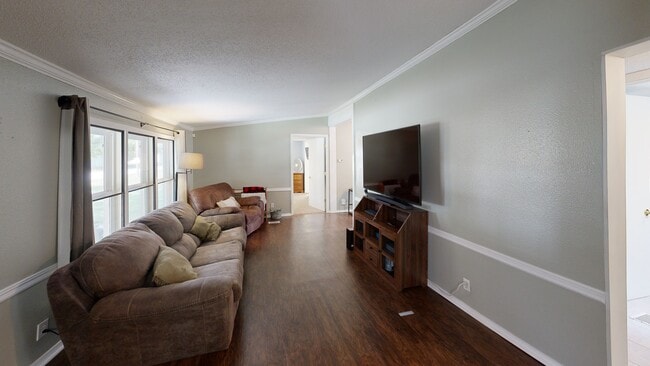
201 Walnut St Advance, IN 46102
Estimated payment $1,106/month
Highlights
- Hot Property
- Mature Trees
- 1-Story Property
- Updated Kitchen
- No HOA
- Forced Air Heating and Cooling System
About This Home
Welcome home to this charming 2 bedroom, 2 bath property sitting on almost half an acre (.45) right in the heart of town. Perfectly blending small-town living with modern touches, this home offers comfort and character. Step inside to find a spacious living room filled with natural light-ideal for cozy evenings at home or entertaining friends and family. The updated kitchen features white cabinets, stylish butcher block countertops, and comes fully equipped with all appliances (including washer and dryer). Just off the main living space, you'll find a versatile bonus room that can serve as a home office, playroom, or hobby area, giving you flexibility to fit your lifestyle. The generously sized main bedroom offers a peaceful retreat, complete with its own private full bath and storage options. A second bedroom and additional full bath ensure plenty of room for family or guests. Outside, the charm continues with mature trees that provide shade and a sense of privacy. The large, covered porch is the perfect spot for morning coffee or winding down at the end of the day. Pet owners will love the thoughtful touches like a built-in doggie door, with the option to include a kennel as well. With its combination of updates, character, and a spacious lot in a welcoming small-town setting, this move-in ready home is just waiting for its new owners to make it their own.
Property Details
Home Type
- Manufactured Home
Est. Annual Taxes
- $1,502
Year Built
- Built in 2017
Lot Details
- 0.45 Acre Lot
- Mature Trees
Home Design
- Vinyl Siding
Interior Spaces
- 1,056 Sq Ft Home
- 1-Story Property
- Combination Kitchen and Dining Room
- Crawl Space
Kitchen
- Updated Kitchen
- Electric Oven
- Microwave
- Dishwasher
- Disposal
Flooring
- Carpet
- Laminate
Bedrooms and Bathrooms
- 2 Bedrooms
- 2 Full Bathrooms
Laundry
- Laundry on main level
- Dryer
- Washer
Utilities
- Forced Air Heating and Cooling System
- Heating System Powered By Owned Propane
- Heating System Uses Propane
- Liquid Propane Gas Water Heater
Community Details
- No Home Owners Association
Listing and Financial Details
- Tax Lot 06-05-22-000-001.032-009
- Assessor Parcel Number 060522000001032009
Map
Home Values in the Area
Average Home Value in this Area
Property History
| Date | Event | Price | Change | Sq Ft Price |
|---|---|---|---|---|
| 09/24/2025 09/24/25 | Price Changed | $184,900 | -2.6% | $175 / Sq Ft |
| 09/12/2025 09/12/25 | For Sale | $189,900 | +1799.0% | $180 / Sq Ft |
| 06/24/2022 06/24/22 | Sold | $10,000 | -33.3% | -- |
| 05/12/2022 05/12/22 | Pending | -- | -- | -- |
| 05/04/2022 05/04/22 | For Sale | $15,000 | -- | -- |
About the Listing Agent

With a dedication to excellence since 2016, I am a full-time Realtor® with The Modglin Group, specializing in the Central Indiana real estate market. Whether you are looking to buy, sell, build, or invest, my expertise and commitment ensure a smooth and successful real estate experience.
Curious, committed, proactive, and personal - my approach to real estate is completely centered around my clients. I take the time to understand your unique needs and goals, providing tailored solutions
Rachel's Other Listings
Source: MIBOR Broker Listing Cooperative®
MLS Number: 22061824
- 901 Kelly Green Ln Unit 21205.1411942
- 901 Kelly Green Ln Unit 10205.1411947
- 901 Kelly Green Ln Unit 6204.1411943
- 901 Kelly Green Ln Unit 6102.1411941
- 901 Kelly Green Ln Unit 12201.1411948
- 901 Kelly Green Ln Unit 29205.1411940
- 901 Kelly Green Ln Unit 11201.1411945
- 901 Kelly Green Ln Unit 16103.1411944
- 901 Kelly Green Ln Unit 11101.1411939
- 901 Kelly Green Ln Unit 19201.1411946
- 1043 Honor Dr
- 3 Honor Dr
- 2 Honor Dr
- 901 Kelly Green Ln
- 1711 Lafayette Ave Unit 9
- 1935 Lafayette Ave
- 407 Lebanon St
- 520 S Lebanon St
- 316-322 W Washington St
- 318 N Clark St Unit 3





