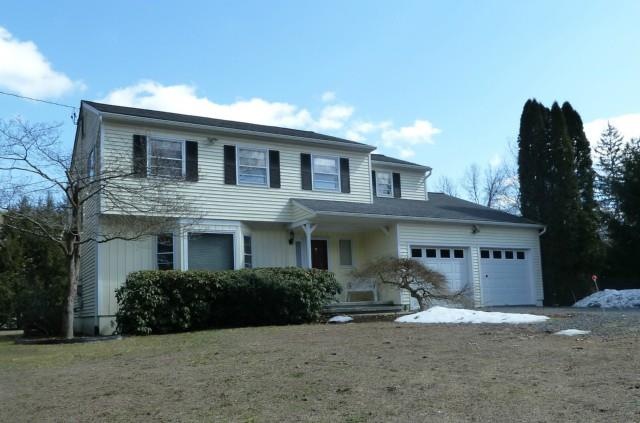
201 Walnut Tree Hill Rd Sandy Hook, CT 06482
Newtown NeighborhoodHighlights
- Colonial Architecture
- Deck
- No HOA
- Hawley Elementary School Rated A
- Attic
- 2 Car Attached Garage
About This Home
As of September 2016Great Colonial on level lot with rear yard privacy. Freshly painted . NOT OIL DEPENDANT - Electric Heat with Pellet Stove assist. Low heating cost. Updated kitchen with Stainless Appliances and Granite Counters. New treated wood decking on rear deck. Priced to sell - Come expecting to be pleased.
Last Agent to Sell the Property
Higgins Group Real Estate License #RES.0785592 Listed on: 03/13/2013

Home Details
Home Type
- Single Family
Est. Annual Taxes
- $7,618
Year Built
- Built in 1980
Lot Details
- 1.06 Acre Lot
- Level Lot
Home Design
- Colonial Architecture
- Concrete Foundation
- Frame Construction
- Fiberglass Roof
- Wood Siding
- Radon Mitigation System
Interior Spaces
- Whole House Fan
- Entrance Foyer
Kitchen
- Oven or Range
- Microwave
- Dishwasher
Bedrooms and Bathrooms
- 4 Bedrooms
Laundry
- Laundry Room
- Dryer
- Washer
Attic
- Attic Fan
- Storage In Attic
Unfinished Basement
- Basement Fills Entire Space Under The House
- Basement Hatchway
Parking
- 2 Car Attached Garage
- Parking Deck
Outdoor Features
- Deck
- Exterior Lighting
- Shed
- Rain Gutters
Schools
- Newtown High School
Utilities
- Window Unit Cooling System
- Baseboard Heating
- Private Company Owned Well
Community Details
- No Home Owners Association
Ownership History
Purchase Details
Home Financials for this Owner
Home Financials are based on the most recent Mortgage that was taken out on this home.Purchase Details
Home Financials for this Owner
Home Financials are based on the most recent Mortgage that was taken out on this home.Purchase Details
Home Financials for this Owner
Home Financials are based on the most recent Mortgage that was taken out on this home.Similar Homes in the area
Home Values in the Area
Average Home Value in this Area
Purchase History
| Date | Type | Sale Price | Title Company |
|---|---|---|---|
| Warranty Deed | $335,900 | -- | |
| Warranty Deed | $335,900 | -- | |
| Warranty Deed | $325,000 | -- | |
| Warranty Deed | $325,000 | -- | |
| Warranty Deed | $225,000 | -- | |
| Warranty Deed | $225,000 | -- |
Mortgage History
| Date | Status | Loan Amount | Loan Type |
|---|---|---|---|
| Open | $100,000 | Stand Alone Refi Refinance Of Original Loan | |
| Closed | $25,000 | Adjustable Rate Mortgage/ARM | |
| Previous Owner | $312,940 | FHA | |
| Previous Owner | $180,000 | No Value Available | |
| Previous Owner | $198,000 | No Value Available | |
| Previous Owner | $200,000 | Unknown |
Property History
| Date | Event | Price | Change | Sq Ft Price |
|---|---|---|---|---|
| 09/01/2016 09/01/16 | Sold | $335,900 | -4.0% | $169 / Sq Ft |
| 08/02/2016 08/02/16 | Pending | -- | -- | -- |
| 05/25/2016 05/25/16 | For Sale | $349,900 | +7.7% | $176 / Sq Ft |
| 05/21/2013 05/21/13 | Sold | $325,000 | -3.0% | $110 / Sq Ft |
| 04/21/2013 04/21/13 | Pending | -- | -- | -- |
| 03/13/2013 03/13/13 | For Sale | $335,000 | -- | $113 / Sq Ft |
Tax History Compared to Growth
Tax History
| Year | Tax Paid | Tax Assessment Tax Assessment Total Assessment is a certain percentage of the fair market value that is determined by local assessors to be the total taxable value of land and additions on the property. | Land | Improvement |
|---|---|---|---|---|
| 2025 | $8,586 | $298,740 | $82,760 | $215,980 |
| 2024 | $8,057 | $298,740 | $82,760 | $215,980 |
| 2023 | $7,839 | $298,740 | $82,760 | $215,980 |
| 2022 | $7,133 | $205,740 | $69,890 | $135,850 |
| 2021 | $7,129 | $205,740 | $69,890 | $135,850 |
| 2020 | $7,152 | $205,740 | $69,890 | $135,850 |
| 2019 | $7,154 | $205,740 | $69,890 | $135,850 |
| 2018 | $7,045 | $205,740 | $69,890 | $135,850 |
| 2017 | $7,217 | $213,080 | $73,550 | $139,530 |
| 2016 | $7,159 | $213,080 | $73,550 | $139,530 |
| 2015 | $7,047 | $213,080 | $73,550 | $139,530 |
| 2014 | $7,098 | $213,080 | $73,550 | $139,530 |
Agents Affiliated with this Home
-
Paul Fadus
P
Seller's Agent in 2016
Paul Fadus
Paul Fadus Realty,LLC
(203) 300-8176
5 in this area
16 Total Sales
-
David Scolpino

Buyer's Agent in 2016
David Scolpino
Nationwide Homes
(203) 948-3683
9 in this area
57 Total Sales
-
Richard Nuccitelli

Seller's Agent in 2013
Richard Nuccitelli
Higgins Group Real Estate
(203) 312-3907
2 in this area
25 Total Sales
Map
Source: SmartMLS
MLS Number: 99019897
APN: NEWT-000042-000022-000003-000003
- 211 Walnut Tree Hill Rd
- 7 Ford Rd
- 38 Black Bridge Rd
- 94 Glen Rd
- 17 Buttonball Dr
- 8 Mackenzie Cir
- 25 Brookbridge Dr
- 600 Berkshire Rd
- 21 Farview Dr
- 3 Pomperaug Rd
- 683 Berkshire Rd
- 102 Hillside Rd
- 68 Manor Rd
- 47 Riverside Rd
- 18 Sleepy Hollow Rd
- 218 Fish Rock Rd
- 22 Hemlock Trail
- 58 Alberts Hill Rd
- 12 Valley Field Rd S
- 11 Chimney Swift Dr
