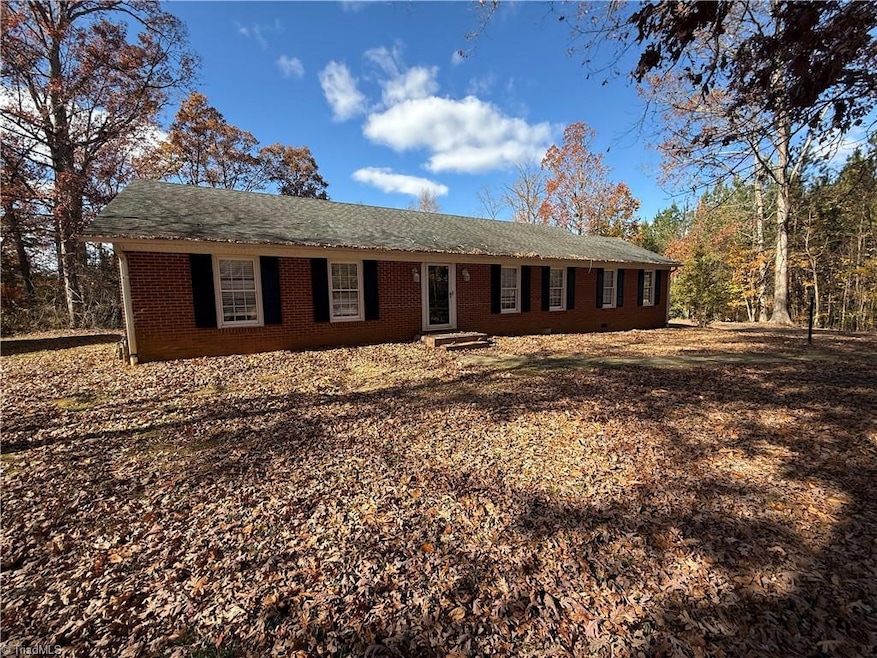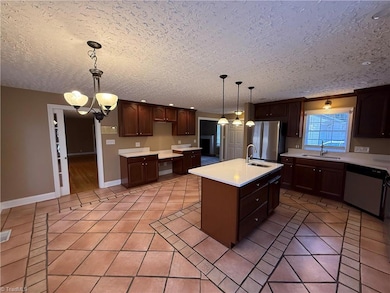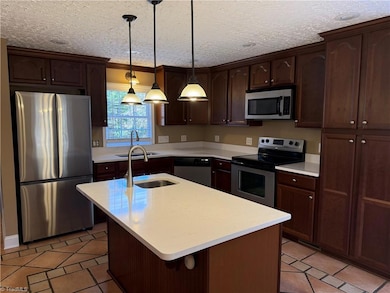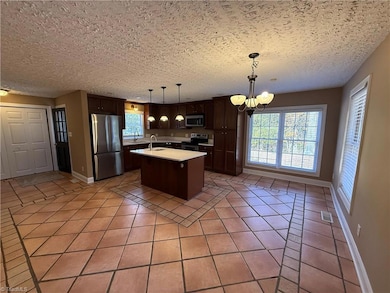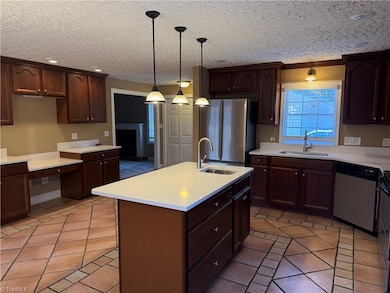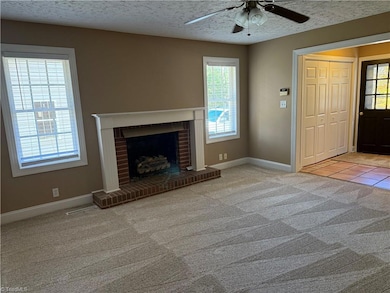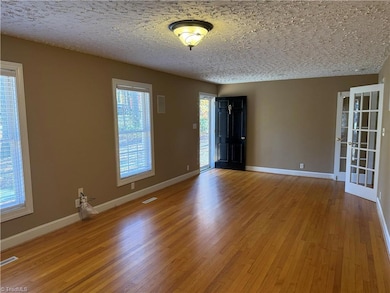201 Wandering Ln Mocksville, NC 27028
Highlights
- Wood Flooring
- No HOA
- Built-In Features
- Main Floor Primary Bedroom
- 3 Car Detached Garage
- Kitchen Island
About This Home
Welcome to this brick rancher 3-bedroom, 2-bathroom home located in the heart of Mocksville, NC. This single-level living space is designed for comfort and convenience, featuring two separate living areas, a large eat-in kitchen, and plenty of closets for all your storage needs. The home comes with all necessary appliances, washer and dryer hookups, ensuring a hassle-free move-in experience. The property also boasts a detached workshop, perfect for those who love DIY projects or need extra storage space. The home is equipped with gas logs, providing a cozy atmosphere during the colder months. Parking will never be an issue with a spacious 3-car detached garage and ample additional parking. This home's location is a major plus, offering easy access to local amenities. Experience the perfect blend of comfort, convenience, and functionality in this Mocksville home.
Home Details
Home Type
- Single Family
Year Built
- Built in 1964
Parking
- 3 Car Detached Garage
- Driveway
Home Design
- Brick Exterior Construction
Interior Spaces
- Built-In Features
- Ceiling Fan
- Gas Log Fireplace
- Living Room with Fireplace
Kitchen
- Free-Standing Range
- Microwave
- Dishwasher
- Kitchen Island
Flooring
- Wood
- Carpet
- Tile
Bedrooms and Bathrooms
- 3 Bedrooms
- Primary Bedroom on Main
- 2 Full Bathrooms
Laundry
- Laundry on main level
- Washer and Dryer Hookup
Home Security
- Carbon Monoxide Detectors
- Fire and Smoke Detector
Utilities
- Forced Air Heating and Cooling System
- Heating System Uses Natural Gas
- Gas Water Heater
Listing and Financial Details
- 12-Month Minimum Lease Term
Community Details
Overview
- No Home Owners Association
Pet Policy
- No Pets Allowed
Map
Property History
| Date | Event | Price | List to Sale | Price per Sq Ft |
|---|---|---|---|---|
| 02/14/2026 02/14/26 | Price Changed | $2,095 | -7.9% | -- |
| 12/22/2025 12/22/25 | Price Changed | $2,275 | -5.0% | -- |
| 12/08/2025 12/08/25 | Price Changed | $2,395 | -4.0% | -- |
| 11/14/2025 11/14/25 | For Rent | $2,495 | -- | -- |
Source: Triad MLS
MLS Number: 1202276
APN: I4-050-A0-010
- 744 Wilkesboro St
- 240 Tot St
- 110 W Church St
- 219 Nelson Creek Rd
- 217 Nelson Creek Rd
- 107 Hillcrest St
- 111 N Wentworth Dr
- 156 Spruce St
- 112 Holman St
- 3939 U S Highway 64
- 2082 U S Highway 64 Unit 2
- 3929 U S Highway 64
- 3939 U S Highway 64 Unit 5
- 3929 U S Highway 64 Unit 7
- 196 Murphy Meadow Rd
- 348 Country Ln
- 172 Murphy Meadow Ct
- 334 Country Ln
- 160 Murphy Meadow Rd
- 195 Murphy Meadow Rd
- 275 Martin Luther King Junior Rd
- 119 W Depot St Unit 1B
- 757 Whitney Rd
- 189 Big Laurel Dr
- 292 Feezor Rd
- 130 Old Homeplace Dr
- 113 Longwood Dr
- 167 Scotch Moss Dr
- 108 Span Ln
- 237 Creekwood Dr
- 105 Ariston Way
- 109 Old March Rd
- 137 Rosewalk Ln
- 159 W Kinderton Way
- 119 Oak Wind Dr
- 190 Parkview Ln
- 223 Ivy Cir
- 119 Glenmoor Ave
- 133 Glenmoor Ave
- 8193 Steeplechase Cir
Ask me questions while you tour the home.
