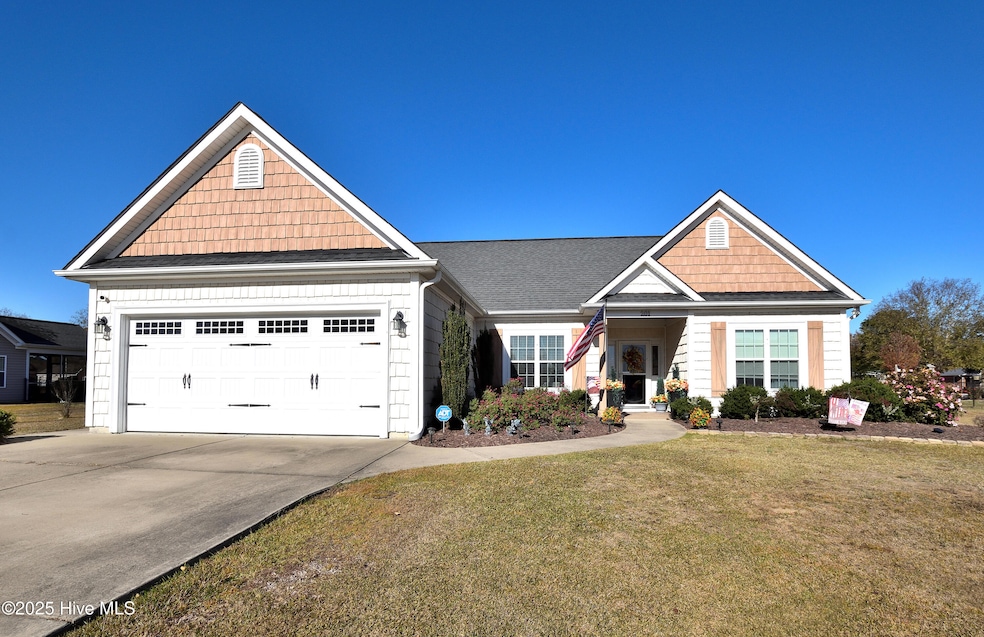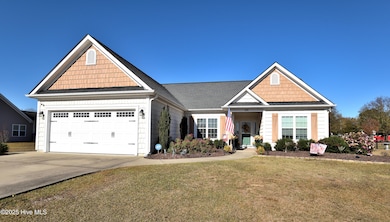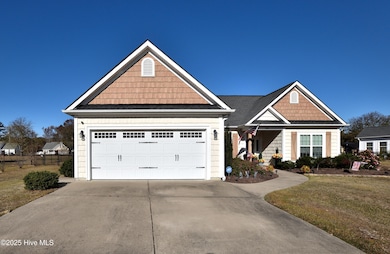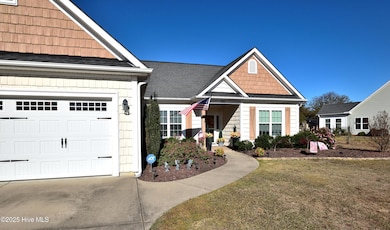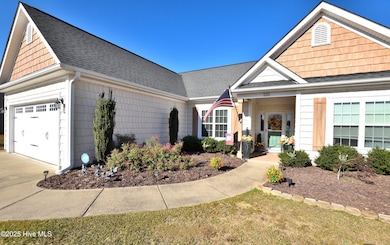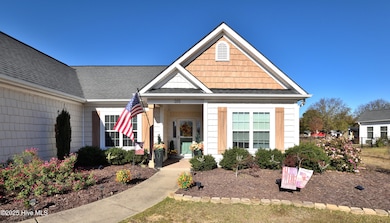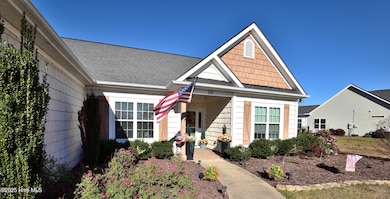201 Watergate Ct Goldsboro, NC 27530
Estimated payment $1,942/month
Highlights
- No HOA
- Enclosed Patio or Porch
- Formal Dining Room
- Rosewood Middle School Rated 9+
- Breakfast Area or Nook
- Fenced Yard
About This Home
Welcome Home to the desired area of Village Grove to a ranch style home with 3 bedrooms and 2 1/2 baths. This home provides custom features galore! Including wainscoting and crown molding in the dining room, open concept kitchen with a breakfast bar, nook, granite countertops, soft close cabinets/drawers and a pantry. Other features are lvp flooring in the common areas and surround sound in the great room. A 2-car attached garage, a fenced in back yard and a screened in porch all just waiting for you to make it your own. Quick and easy access to Seymour-Johnson AFB, shopping, major highways, restaurants and medical facilities. Best part is - NO HOA!
Home Details
Home Type
- Single Family
Est. Annual Taxes
- $2,088
Year Built
- Built in 2013
Lot Details
- 0.51 Acre Lot
- Lot Dimensions are 110' x 200'
- Fenced Yard
- Chain Link Fence
- Decorative Fence
Home Design
- Slab Foundation
- Wood Frame Construction
- Shingle Roof
- Vinyl Siding
- Stick Built Home
Interior Spaces
- 1,639 Sq Ft Home
- 1-Story Property
- Crown Molding
- Ceiling Fan
- Blinds
- Living Room
- Formal Dining Room
- Laundry Room
Kitchen
- Breakfast Area or Nook
- Self-Cleaning Oven
- Dishwasher
Flooring
- Carpet
- Luxury Vinyl Plank Tile
Bedrooms and Bathrooms
- 3 Bedrooms
- Walk-in Shower
Parking
- 2 Car Attached Garage
- Driveway
Outdoor Features
- Enclosed Patio or Porch
Schools
- Rosewood Elementary And Middle School
- Rosewood High School
Utilities
- Heat Pump System
- Electric Water Heater
Community Details
- No Home Owners Association
- Village Grove Subdivision
Listing and Financial Details
- Assessor Parcel Number 0064821
Map
Home Values in the Area
Average Home Value in this Area
Tax History
| Year | Tax Paid | Tax Assessment Tax Assessment Total Assessment is a certain percentage of the fair market value that is determined by local assessors to be the total taxable value of land and additions on the property. | Land | Improvement |
|---|---|---|---|---|
| 2025 | $2,088 | $292,850 | $35,000 | $257,850 |
| 2024 | $1,538 | $179,350 | $25,000 | $154,350 |
| 2023 | $1,476 | $179,350 | $25,000 | $154,350 |
| 2022 | $1,476 | $179,350 | $25,000 | $154,350 |
| 2021 | $1,413 | $179,350 | $25,000 | $154,350 |
| 2020 | $1,334 | $179,350 | $25,000 | $154,350 |
| 2018 | $1,352 | $181,820 | $25,000 | $156,820 |
| 2017 | $1,352 | $181,820 | $25,000 | $156,820 |
| 2016 | $1,352 | $181,820 | $25,000 | $156,820 |
| 2015 | $1,354 | $185,810 | $25,000 | $160,810 |
| 2014 | -- | $25,000 | $25,000 | $0 |
Property History
| Date | Event | Price | List to Sale | Price per Sq Ft | Prior Sale |
|---|---|---|---|---|---|
| 11/21/2025 11/21/25 | For Sale | $334,900 | +19.6% | $204 / Sq Ft | |
| 12/15/2023 12/15/23 | Off Market | $279,900 | -- | -- | |
| 05/31/2023 05/31/23 | Sold | $279,900 | 0.0% | $171 / Sq Ft | View Prior Sale |
| 05/31/2023 05/31/23 | Sold | $279,900 | -3.4% | $171 / Sq Ft | View Prior Sale |
| 05/11/2023 05/11/23 | Pending | -- | -- | -- | |
| 05/11/2023 05/11/23 | Pending | -- | -- | -- | |
| 05/02/2023 05/02/23 | For Sale | $289,900 | 0.0% | $177 / Sq Ft | |
| 05/02/2023 05/02/23 | For Sale | $289,900 | 0.0% | $177 / Sq Ft | |
| 03/31/2023 03/31/23 | Pending | -- | -- | -- | |
| 03/31/2023 03/31/23 | Pending | -- | -- | -- | |
| 03/30/2023 03/30/23 | For Sale | $289,900 | -3.3% | $177 / Sq Ft | |
| 03/14/2023 03/14/23 | For Sale | $299,900 | +46.4% | $183 / Sq Ft | |
| 10/29/2020 10/29/20 | Sold | $204,900 | 0.0% | $121 / Sq Ft | View Prior Sale |
| 09/29/2020 09/29/20 | Pending | -- | -- | -- | |
| 09/17/2020 09/17/20 | For Sale | $204,900 | -- | $121 / Sq Ft |
Purchase History
| Date | Type | Sale Price | Title Company |
|---|---|---|---|
| Warranty Deed | $280,000 | None Listed On Document | |
| Warranty Deed | $205,000 | None Available | |
| Warranty Deed | $180,000 | None Available |
Mortgage History
| Date | Status | Loan Amount | Loan Type |
|---|---|---|---|
| Previous Owner | $209,612 | VA | |
| Previous Owner | $179,900 | VA |
Source: Hive MLS
MLS Number: 100542442
APN: 2681379061
- 103 John Deere Dr
- 0 N Carolina 581 Hwy
- 232 Mitchell Farm Rd
- 102 Stonewood Place
- 103 Stonewood Place
- 207 Stonewood Dr
- 206 Stonewood Dr
- 313 Aarons Place
- 401 Aarons Place
- 116 Aarons Run
- 111 Aarons Run
- 107 Debbie Dr
- 109 Aarons Run
- 105 Aarons Run
- 0 Buck Swamp Unit 100521598
- 104 Angel Place
- 175 Leslie Rd
- 175 Nc 581 Hwy S
- 2467 W Us Hwy 70
- 203 S Nc-581
- 821 Buck Swamp Rd
- 1902 N John Ct Unit A
- 982 N Center St
- 139 W Walnut St
- 910 E Mulberry St
- 910 E Mulberry St
- 910 E Mulberry St Unit B
- 910 E Mulberry St
- 910 E Mulberry St
- 209 W Lockhaven Dr
- 306 Wilmington Ave
- 1404 Peachtree St
- 205 S Walnut St
- 906 Prince Ave
- 1204 Stephens St
- 101 Loganshire Way Unit 1
- 700 N Spence Ave
- 560 W New Hope Rd
- 5314 Princeton Kenly Rd
- 191 Piedmont Airline Rd
