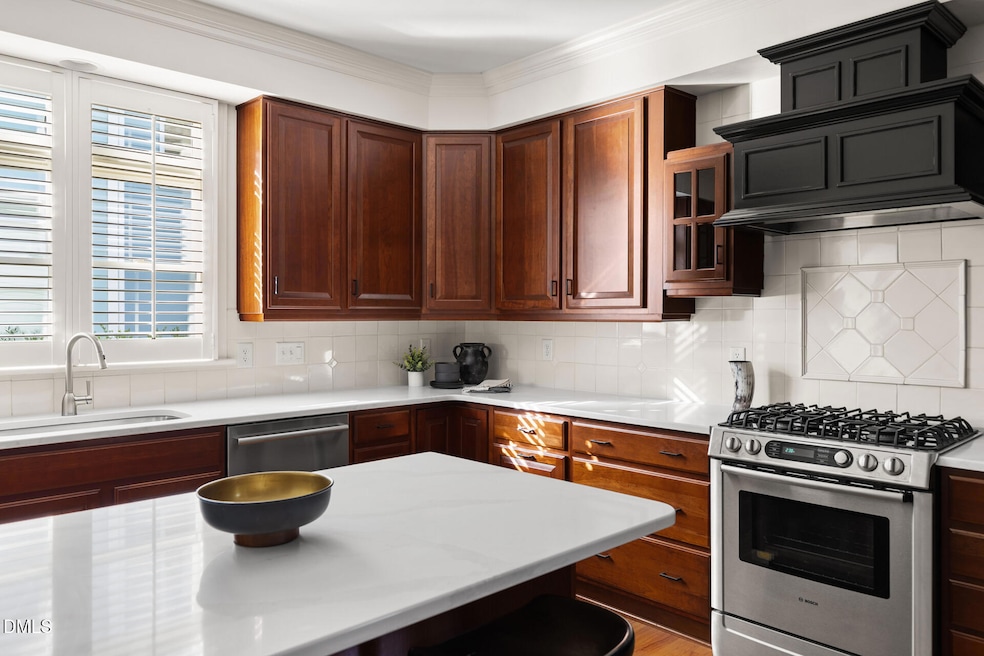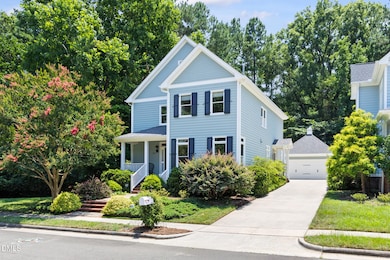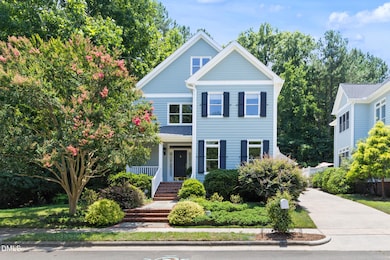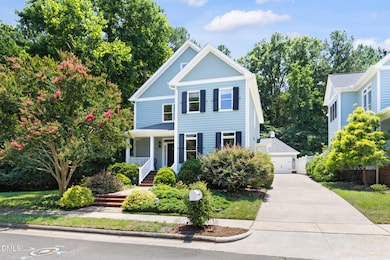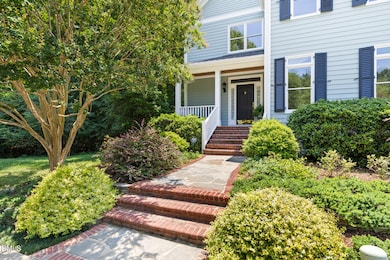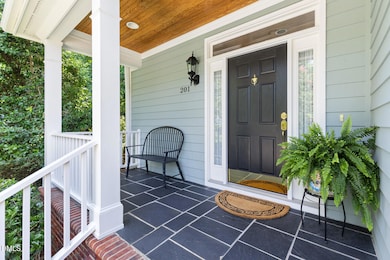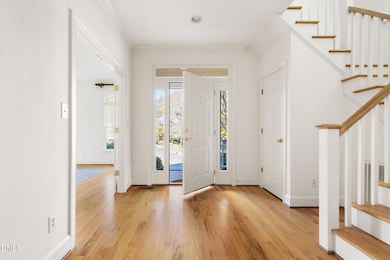201 Weathervane Dr Carrboro, NC 27510
Estimated payment $5,580/month
Highlights
- Craftsman Architecture
- Wood Flooring
- Bonus Room
- Carrboro Elementary School Rated A
- Attic
- Screened Porch
About This Home
Here's a Southern Gem that doesn't come around often: a 4 bedroom, 3.5 bath, 3,330 sf home in The Cedars, one of Carrboro's most beloved neighborhoods, where folks still borrow a cup of sugar, kids ride their bikes until the streetlights come on, and the neighbors actually know your name and not just your dog's. With walking trails, a pond, greenspaces, a community garden and gazebos, The Cedars builds in ways to foster community at every turn. And not only is it a walkable neighborhood, you can take the sidewalk all the way down to Main Street and enjoy the delights of downtown Carrboro. Every detail of this one-owner, custom-built home, from the brick and flagstone walkway to the slate front porch and flagstone back patio, conveys that this is a home with heart. Transom windows expand the outside views, gorgeous pecan floors are aged to perfection, and custom-built redwood shutters hang in front of cedar siding. The owners were onsite daily during the home's construction; their deep knowledge (and photo documentation) are beyond the resources normally available to new owners. In a neighborhood with tight lot lines, the home is surrounded by HOA common space, offering wooded views in almost every direction.
The main level marries the timeless charm of traditional architecture with the ease of contemporary living. Separate but interconnected spaces flow effortlessly from one to the next. High ceilings, tall windows and wide entryways create an expansive feeling without sacrificing distinct living areas. A front room offers space for receiving guests or quiet contemplation. The open dining room is just right for weeknight dinners, Sunday suppers, or those big holiday feasts where someone always forgets the rolls. Warm wood cabinetry, glass front cabinets and handmade Italian tile backsplash elevate the kitchen: the default gathering spot in 21st century America. The island offers plenty of function: bar seating, a microwave nook, storage drawers and a built-in wine rack. Just off the kitchen, a pantry, powder room and side entry door offer privacy and convenience. The living room is spacious enough for the whole crew to pile in and gather 'round the fireplace to listen to your uncle tell that story for the 50th time (and sure, everyone rolls their eyes, but deep down, you wouldn't trade it for anything). This is a home for making memories and building traditions through the years.
French doors open off the living room onto a screened porch that's pure Southern comfort. With its rich wood ceiling and two ceiling fans, it's the perfect outdoor room to enjoy summertime meals, homemade lemonade and relaxed conversation. Just a few steps down, the fenced-in patio is surrounded by your own secret garden. Hostas, ferns and flowering shrubs are free to grow without regular pruning from the local deer. From here you can easily access the 2 car detached garage and a potting area just beyond the back gate. Upstairs, the second floor offers two guest bedrooms with a shared bath, a laundry room with custom cabinets & a floor drain, and a grand owners' suite. More than just a bedroom, the peaceful retreat offers plenty of room for a king size bed, multiple dressers and even a reading nook. Indulge in the dual ensuite bathrooms because nothing says ''lasting love'' like not having to share a sink. One side offers a walk-in shower while the other boasts a deep soaking tub perfect for bubble baths and hiding from your responsibilities for just a little longer. No more arguing over towel hooks, counter clutter, or mirror time, this setup is the secret to a happy life.
And just when you think this home couldn't possibly offer more, you'll find bonus space galore on the third floor. Use it for a yoga studio, romper room, movie lounge, art studio, bedroom or all of the above: with almost 700sf of living space, there's plenty to go around.
Listing Agent
Hillsborough Real Estate Group License #287167 Listed on: 07/15/2025
Home Details
Home Type
- Single Family
Est. Annual Taxes
- $9,389
Year Built
- Built in 2001
Lot Details
- 5,663 Sq Ft Lot
- Wood Fence
- Back Yard Fenced
- Permeable Paving
HOA Fees
- $72 Monthly HOA Fees
Parking
- 2 Car Detached Garage
- 2 Open Parking Spaces
Home Design
- Craftsman Architecture
- Transitional Architecture
- Traditional Architecture
- Charleston Architecture
- Entry on the 1st floor
- Brick Exterior Construction
- Block Foundation
- Batts Insulation
- Architectural Shingle Roof
- Cedar
Interior Spaces
- 3,330 Sq Ft Home
- 3-Story Property
- Ceiling Fan
- Gas Log Fireplace
- French Doors
- Entrance Foyer
- Living Room with Fireplace
- Dining Room
- Bonus Room
- Screened Porch
- Basement
- Crawl Space
- Laundry Room
- Attic
Kitchen
- Gas Range
- Range Hood
- Microwave
- Dishwasher
Flooring
- Wood
- Tile
Bedrooms and Bathrooms
- 4 Bedrooms
- Soaking Tub
Outdoor Features
- Courtyard
- Patio
- Exterior Lighting
Schools
- Carrboro Elementary School
- Smith Middle School
- Chapel Hill High School
Utilities
- Multiple cooling system units
- Forced Air Heating and Cooling System
- Heating System Uses Natural Gas
- Heat Pump System
- Vented Exhaust Fan
- Underground Utilities
- Natural Gas Connected
- Cable TV Available
Listing and Financial Details
- Assessor Parcel Number 9779601201
Community Details
Overview
- Association fees include ground maintenance
- The Cedars At Bolin Forest Association, Phone Number (919) 619-3560
- The Cedars Subdivision
- Maintained Community
- Pond Year Round
Amenities
- Picnic Area
Recreation
- Community Playground
- Park
- Trails
Map
Home Values in the Area
Average Home Value in this Area
Tax History
| Year | Tax Paid | Tax Assessment Tax Assessment Total Assessment is a certain percentage of the fair market value that is determined by local assessors to be the total taxable value of land and additions on the property. | Land | Improvement |
|---|---|---|---|---|
| 2025 | $7,739 | $936,800 | $400,000 | $536,800 |
| 2024 | $9,627 | $563,800 | $150,000 | $413,800 |
| 2023 | $9,465 | $563,800 | $150,000 | $413,800 |
| 2022 | $8,019 | $481,100 | $150,000 | $331,100 |
| 2021 | $7,959 | $481,100 | $150,000 | $331,100 |
| 2020 | $7,833 | $455,400 | $150,000 | $305,400 |
| 2018 | $0 | $455,400 | $150,000 | $305,400 |
| 2017 | $7,917 | $455,400 | $150,000 | $305,400 |
| 2016 | $7,917 | $466,051 | $113,542 | $352,509 |
| 2015 | $7,917 | $466,051 | $113,542 | $352,509 |
| 2014 | $7,877 | $466,051 | $113,542 | $352,509 |
Property History
| Date | Event | Price | List to Sale | Price per Sq Ft |
|---|---|---|---|---|
| 09/30/2025 09/30/25 | Price Changed | $895,000 | -3.2% | $269 / Sq Ft |
| 09/02/2025 09/02/25 | Price Changed | $925,000 | -3.6% | $278 / Sq Ft |
| 07/15/2025 07/15/25 | For Sale | $960,000 | -- | $288 / Sq Ft |
Purchase History
| Date | Type | Sale Price | Title Company |
|---|---|---|---|
| Warranty Deed | $348,500 | -- |
Mortgage History
| Date | Status | Loan Amount | Loan Type |
|---|---|---|---|
| Open | $220,000 | No Value Available |
Source: Doorify MLS
MLS Number: 10108024
APN: 9779601201
- 213 Stable Rd
- 101 Thomas Ln Unit D-3
- 102 Sue Ann Ct Unit A And B
- 702 N Greensboro St
- 112 Creekview Cir
- 101 Wild Oak Ln
- 107 Hillcrest Ave Unit C & D
- 200 Davie Rd Unit A&B
- 1100 W Main St
- 103 W Poplar Ave
- 1530 Pathway Dr
- 105 Mary St
- 506 N Greensboro St Unit 35
- 100 Raven Ln
- 121 Westview Dr Unit 16
- 121 Westview Dr Unit 43
- 404 Waterside Dr
- 221 Ironwoods Dr
- 105 Fidelity St Unit A52
- 105 Fidelity St Unit B9
- 108 Pine St Unit 8
- 105 John Martin Ct
- 500 Oak Ave Unit ID1051217P
- 306 Estes Drive Extension
- 109 W Poplar Ave
- 512 N Greensboro St
- 300 Davie Rd
- 308 Davie Rd
- 303 W Poplar Ave Unit A
- 312 Davie Rd
- 314 Davie Rd Unit A
- 314 Davie Rd Unit B
- 400 W Poplar Ave
- 116-118 Bim St
- 201 Nc Highway 54
- 112 Hwy 54 Bypass
- 168 W Braxton Foushee St Unit 6
- 200 N Carolina Hwy
- 600 W Poplar Ave
- 404 Jones Ferry Rd
