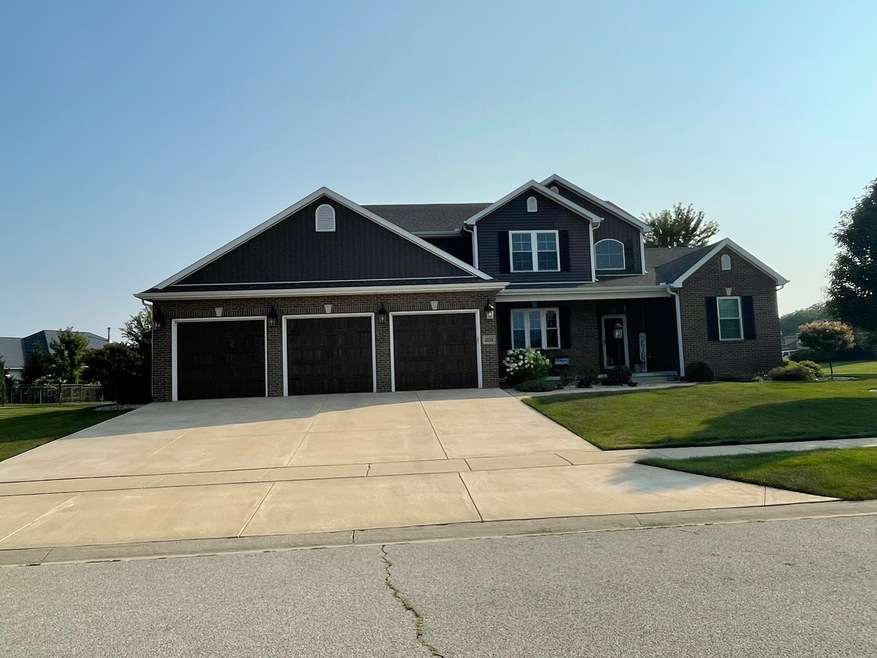
201 Weldon Springs Rd Monticello, IL 61856
Highlights
- Landscaped Professionally
- Vaulted Ceiling
- Corner Lot
- White Heath Elementary School Rated A
- Main Floor Bedroom
- Wine Refrigerator
About This Home
As of August 2023Wonderful home in the desirable subdivision of Walden Pond. Fully updated.
Last Agent to Sell the Property
RE/MAX REALTY ASSOC-MONTICELLO License #475126086 Listed on: 07/14/2023

Last Buyer's Agent
Non Member
NON MEMBER
Home Details
Home Type
- Single Family
Est. Annual Taxes
- $8,412
Year Built
- Built in 2016
Lot Details
- 0.25 Acre Lot
- Lot Dimensions are 82x18x89x120x65x39
- Landscaped Professionally
- Corner Lot
- Paved or Partially Paved Lot
- Sprinkler System
HOA Fees
- $8 Monthly HOA Fees
Parking
- 3.5 Car Attached Garage
- Garage ceiling height seven feet or more
- Garage Transmitter
- Garage Door Opener
- Driveway
- Parking Space is Owned
Home Design
- Asphalt Roof
- Radon Mitigation System
- Concrete Perimeter Foundation
Interior Spaces
- 2,364 Sq Ft Home
- 2-Story Property
- Vaulted Ceiling
- Ceiling Fan
- Gas Log Fireplace
- Entrance Foyer
- Family Room
- Living Room with Fireplace
- Breakfast Room
- Formal Dining Room
- Storage Room
- Carbon Monoxide Detectors
Kitchen
- Range
- Microwave
- Dishwasher
- Wine Refrigerator
- Stainless Steel Appliances
Flooring
- Carpet
- Ceramic Tile
Bedrooms and Bathrooms
- 4 Bedrooms
- 5 Potential Bedrooms
- Main Floor Bedroom
- Walk-In Closet
- Bathroom on Main Level
- Dual Sinks
- Garden Bath
- Separate Shower
Laundry
- Laundry Room
- Laundry on main level
Partially Finished Basement
- Basement Fills Entire Space Under The House
- Sump Pump
- Finished Basement Bathroom
Outdoor Features
- Patio
- Porch
Schools
- Monticello Elementary School
- Monticello Junior High School
- Monticello High School
Utilities
- Forced Air Heating and Cooling System
- Heating System Uses Natural Gas
- 200+ Amp Service
- ENERGY STAR Qualified Water Heater
Community Details
- Walden Pond Estates Subdivision
Listing and Financial Details
- Homeowner Tax Exemptions
Ownership History
Purchase Details
Purchase Details
Similar Homes in Monticello, IL
Home Values in the Area
Average Home Value in this Area
Purchase History
| Date | Type | Sale Price | Title Company |
|---|---|---|---|
| Grant Deed | $410,000 | -- | |
| Warranty Deed | $40,000 | -- |
Property History
| Date | Event | Price | Change | Sq Ft Price |
|---|---|---|---|---|
| 08/30/2023 08/30/23 | Sold | $420,000 | +5.0% | $178 / Sq Ft |
| 07/15/2023 07/15/23 | Pending | -- | -- | -- |
| 07/14/2023 07/14/23 | For Sale | $399,900 | +14.3% | $169 / Sq Ft |
| 06/30/2020 06/30/20 | Sold | $349,900 | 0.0% | $139 / Sq Ft |
| 05/23/2020 05/23/20 | Pending | -- | -- | -- |
| 05/21/2020 05/21/20 | For Sale | $349,900 | 0.0% | $139 / Sq Ft |
| 05/21/2020 05/21/20 | Price Changed | $349,900 | 0.0% | $139 / Sq Ft |
| 05/20/2020 05/20/20 | Off Market | $349,900 | -- | -- |
| 05/06/2020 05/06/20 | Price Changed | $352,500 | -2.1% | $140 / Sq Ft |
| 03/24/2020 03/24/20 | Price Changed | $359,900 | -5.3% | $143 / Sq Ft |
| 02/20/2020 02/20/20 | Price Changed | $379,900 | -2.3% | $151 / Sq Ft |
| 01/22/2020 01/22/20 | Price Changed | $389,000 | -2.5% | $155 / Sq Ft |
| 12/18/2019 12/18/19 | For Sale | $399,000 | -- | $159 / Sq Ft |
Tax History Compared to Growth
Tax History
| Year | Tax Paid | Tax Assessment Tax Assessment Total Assessment is a certain percentage of the fair market value that is determined by local assessors to be the total taxable value of land and additions on the property. | Land | Improvement |
|---|---|---|---|---|
| 2024 | $9,766 | $152,574 | $23,102 | $129,472 |
| 2023 | $9,148 | $138,704 | $21,002 | $117,702 |
| 2022 | $8,412 | $126,099 | $14,002 | $112,097 |
| 2021 | $7,962 | $118,126 | $13,117 | $105,009 |
| 2020 | $7,733 | $114,685 | $12,735 | $101,950 |
| 2019 | $7,465 | $112,713 | $12,516 | $100,197 |
| 2018 | $7,181 | $109,803 | $12,193 | $97,610 |
| 2017 | $6,684 | $105,997 | $13,912 | $92,085 |
| 2016 | $889 | $13,300 | $13,300 | $0 |
| 2015 | $29 | $13,300 | $13,300 | $0 |
| 2014 | $29 | $13,300 | $13,300 | $0 |
| 2013 | $29 | $433 | $433 | $0 |
Agents Affiliated with this Home
-
Julie Huisinga

Seller's Agent in 2023
Julie Huisinga
RE/MAX REALTY ASSOC-MONTICELLO
(217) 202-1122
144 in this area
328 Total Sales
-
Kristine Miller
K
Seller Co-Listing Agent in 2023
Kristine Miller
RE/MAX REALTY ASSOC-MONTICELLO
(217) 841-3692
61 in this area
143 Total Sales
-
N
Buyer's Agent in 2023
Non Member
NON MEMBER
-
Kyle Koester

Seller's Agent in 2020
Kyle Koester
KELLER WILLIAMS-TREC-MONT
(217) 210-4944
199 in this area
644 Total Sales
Map
Source: Midwest Real Estate Data (MRED)
MLS Number: 11834413
APN: 06-32-19-006-101-76
