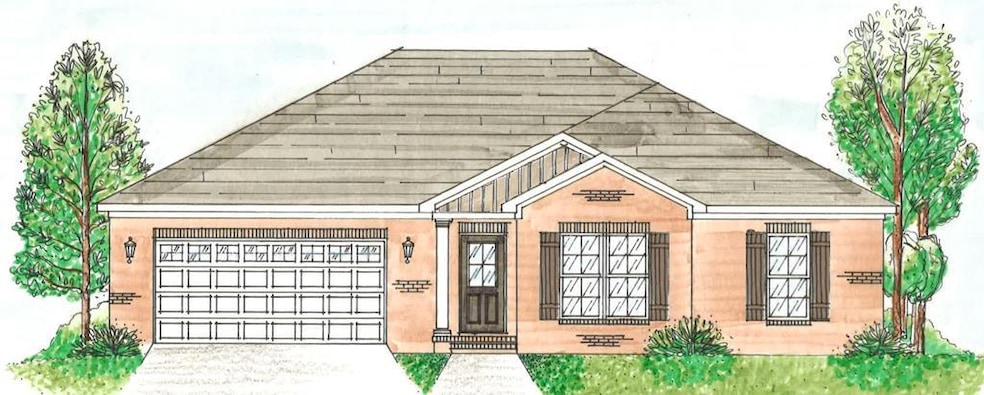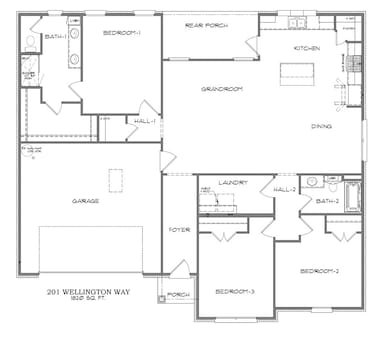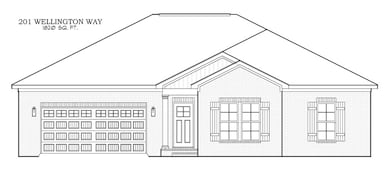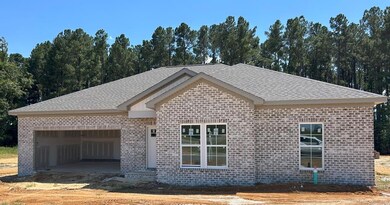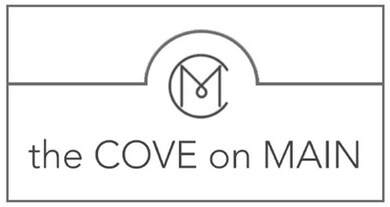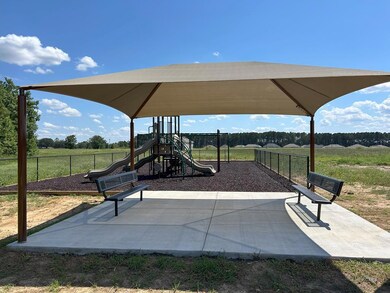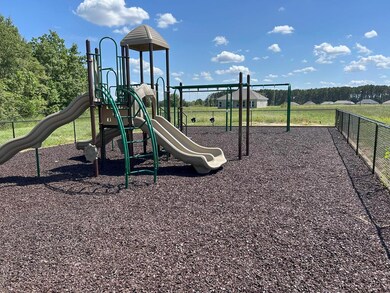201 Wellington Way Headland, AL 36345
Estimated payment $1,715/month
Highlights
- New Construction
- Traditional Architecture
- 2 Car Attached Garage
- Headland Middle School Rated 10
- Covered Patio or Porch
- Eat-In Kitchen
About This Home
This thoughtfully designed 3-bedroom, 2-bath home offers an open, split floorplan with modern style and everyday comfort. The spacious grandroom flows seamlessly into the kitchen, complete with a large island, granite countertops, stainless steel appliances, gas range, and a corner pantry. The owner's suite features dual sinks, a tile shower, and a private toilet closet. Extra storage, a large laundry room, and his-and-her closets add convenience throughout. Enjoy outdoor living on the rear covered patio, with a sprinkler system to keep your yard looking its best. Additional highlights include a 2-car garage, foyer entry, security system, and durable finishes with carpet, vinyl plank, and tile. This home blends style, function, and comfort—ready to welcome its next owners! The rendering shown is a representation of the home and is not a depiction of the finished home.
Listing Agent
Coldwell Banker/Alfred Saliba Brokerage Phone: 3347936600 License #65695 Listed on: 06/11/2025

Home Details
Home Type
- Single Family
Year Built
- Built in 2025 | New Construction
Lot Details
- 0.28 Acre Lot
- Lot Dimensions are 72 x 172
HOA Fees
- $25 Monthly HOA Fees
Parking
- 2 Car Attached Garage
- Garage Door Opener
Home Design
- Traditional Architecture
- Brick Exterior Construction
- Slab Foundation
- Shingle Roof
- Asphalt Roof
Interior Spaces
- 1,820 Sq Ft Home
- 1-Story Property
- Ceiling Fan
- Double Pane Windows
- Entrance Foyer
- Storage
- Laundry Room
Kitchen
- Eat-In Kitchen
- Self-Cleaning Oven
- Range with Range Hood
- Microwave
- Dishwasher
- Disposal
Flooring
- Carpet
- Vinyl
Bedrooms and Bathrooms
- 3 Bedrooms
- Split Bedroom Floorplan
- Walk-In Closet
- 2 Full Bathrooms
- Separate Shower
Home Security
- Home Security System
- Fire and Smoke Detector
- Fire Sprinkler System
Outdoor Features
- Covered Patio or Porch
Schools
- Headland Elementary And Middle School
- Headland High School
Utilities
- Cooling Available
- Forced Air Heating System
- Heating System Uses Natural Gas
- Gas Water Heater
- Cable TV Available
Community Details
- The Cove On Main Subdivision
Listing and Financial Details
- Home warranty included in the sale of the property
- Assessor Parcel Number 24 03 08 1 002 024.014
Map
Home Values in the Area
Average Home Value in this Area
Property History
| Date | Event | Price | List to Sale | Price per Sq Ft |
|---|---|---|---|---|
| 10/06/2025 10/06/25 | Pending | -- | -- | -- |
| 06/11/2025 06/11/25 | For Sale | $269,500 | -- | $148 / Sq Ft |
Source: Dothan Multiple Listing Service (Southeast Alabama Association of REALTORS®)
MLS Number: 203980
- 203 Wellington Way
- 215 Wellington Way
- 220 Wellington Way
- 115 Aubrey Ave
- 113 Aubrey Ave
- 121 Sagebrush Dr
- 119 Sagebrush Dr
- 12 Solomon Rd
- 111 Aubrey Ave
- 117 Sagebrush Dr
- 514 S Main St
- 115 Willow Oaks Dr
- CALI Plan at Sagebrush
- LAKESIDE Plan at Sagebrush
- ARIA Plan at Sagebrush
- FREEPORT Plan at Sagebrush
- 100 Asher Cir
- Lot 12 Block A Eagles View
- Lot 13 Block A Eagles View
- Lot 16 Block A Eagles View
