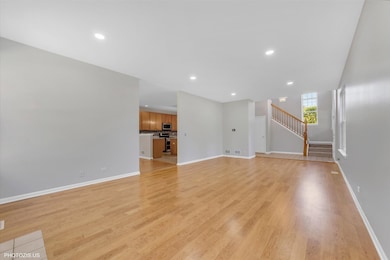201 Westminster Dr Bloomingdale, IL 60108
Estimated payment $3,557/month
Highlights
- Open Floorplan
- Recreation Room
- Walk-In Closet
- Erickson Elementary School Rated A
- Stainless Steel Appliances
- Patio
About This Home
Discover the perfect blend of luxury, space, and location in this exceptional 4-bedroom plus loft, 3.5-bath end-unit townhome offering over 3,400 sq. ft. of beautifully designed living space in the heart of Bloomingdale! Step inside to find a bright, open layout with gleaming laminate floors, fresh paint, and new carpet on the second floor. The spacious primary suite impresses with vaulted ceilings and a spa-inspired ensuite featuring a relaxing Jacuzzi tub. The gourmet kitchen is a chef's dream, showcasing 42-inch cabinets, a large island, tile flooring, and stainless steel appliances. The open dining and living areas flow seamlessly to a private patio, ideal for morning coffee or evening gatherings. The finished basement adds valuable living and entertainment space, complete with a new A/C installed in 2024. Enjoy a prime location close to Old Town Bloomingdale, Costco, Mariano's, Cooper's Hawk, Lifetime Fitness, and area golf courses. Convenient access to Metra, Route 20, and premier shopping at Woodfield Mall and Oak Brook Center makes this home a true standout. Immaculate, move-in ready, and perfectly located-this townhome has it all!
Listing Agent
Core Realty & Investments, Inc License #475213069 Listed on: 10/28/2025
Townhouse Details
Home Type
- Townhome
Est. Annual Taxes
- $8,585
Year Built
- Built in 2003
HOA Fees
- $325 Monthly HOA Fees
Parking
- 2 Car Garage
- Driveway
- Parking Included in Price
Home Design
- Entry on the 1st floor
- Brick Exterior Construction
- Asphalt Roof
- Concrete Perimeter Foundation
Interior Spaces
- 3,497 Sq Ft Home
- 2-Story Property
- Open Floorplan
- Gas Log Fireplace
- Entrance Foyer
- Family Room
- Living Room with Fireplace
- Dining Room
- Recreation Room
- Loft
Kitchen
- Range
- Microwave
- Dishwasher
- Stainless Steel Appliances
Flooring
- Carpet
- Laminate
- Ceramic Tile
Bedrooms and Bathrooms
- 4 Bedrooms
- 4 Potential Bedrooms
- Walk-In Closet
- Dual Sinks
- Separate Shower
Laundry
- Laundry Room
- Dryer
- Washer
Basement
- Basement Fills Entire Space Under The House
- Finished Basement Bathroom
Schools
- Erickson Elementary School
- Westfield Middle School
- Lake Park High School
Utilities
- Forced Air Heating and Cooling System
- Heating System Uses Natural Gas
Additional Features
- Patio
- Lot Dimensions are 35x75
Listing and Financial Details
- Homeowner Tax Exemptions
Community Details
Overview
- Association fees include insurance, exterior maintenance, lawn care, scavenger, snow removal
- 4 Units
- Customer Care Association, Phone Number (847) 439-1722
- Villas Of Thornfield Subdivision, Kensington Floorplan
- Property managed by Foster Premier
Pet Policy
- Dogs and Cats Allowed
Security
- Resident Manager or Management On Site
Map
Home Values in the Area
Average Home Value in this Area
Tax History
| Year | Tax Paid | Tax Assessment Tax Assessment Total Assessment is a certain percentage of the fair market value that is determined by local assessors to be the total taxable value of land and additions on the property. | Land | Improvement |
|---|---|---|---|---|
| 2024 | $8,585 | $131,952 | $28,026 | $103,926 |
| 2023 | $7,873 | $120,670 | $25,630 | $95,040 |
| 2022 | $8,487 | $126,810 | $25,460 | $101,350 |
| 2021 | $8,144 | $120,480 | $24,190 | $96,290 |
| 2020 | $8,213 | $117,540 | $23,600 | $93,940 |
| 2019 | $7,918 | $112,950 | $22,680 | $90,270 |
| 2018 | $8,314 | $114,500 | $22,990 | $91,510 |
| 2017 | $7,867 | $106,130 | $21,310 | $84,820 |
| 2016 | $7,569 | $98,220 | $19,720 | $78,500 |
| 2015 | $7,449 | $91,650 | $18,400 | $73,250 |
| 2014 | $7,665 | $91,650 | $18,400 | $73,250 |
| 2013 | $7,578 | $94,790 | $19,030 | $75,760 |
Property History
| Date | Event | Price | List to Sale | Price per Sq Ft |
|---|---|---|---|---|
| 10/28/2025 10/28/25 | For Sale | $479,900 | -- | $137 / Sq Ft |
Purchase History
| Date | Type | Sale Price | Title Company |
|---|---|---|---|
| Quit Claim Deed | -- | First American Title | |
| Warranty Deed | $323,500 | First American Title |
Mortgage History
| Date | Status | Loan Amount | Loan Type |
|---|---|---|---|
| Open | $338,520 | New Conventional | |
| Previous Owner | $257,000 | Purchase Money Mortgage |
Source: Midwest Real Estate Data (MRED)
MLS Number: 12504367
APN: 02-09-416-037
- 253 Westminster Dr
- 244 Garden Way
- 550 Lake St
- 101 Donmor Dr
- 178 W Lake St
- 24W459 Lawrence Ave
- 6N160 Garden Ave
- 134 Country Club Dr
- 815 Woodside Dr
- 6N375 Rosedale Ave
- 286 Lorraine Cir
- 306 Orchard Ln
- 675 Red Maple Ln
- 871 Rosebud Ct
- 613 Autumn Dr
- 662 Daisy Ln Unit 110
- 119 W Lake St
- 148 Longridge Dr
- 177 Cardinal Dr
- 166 W Lake St
- 121 S Windham Ln Unit ID1285039P
- 308 Orchard Ln Unit ID1285040P
- 1091 Rodenburg Rd Unit 303
- 112 Day St Unit 204
- 169 Waverly Ct
- 216 Seneca Trail
- 104 Glengarry Dr Unit 207
- 348 Glenwood Dr
- 232 Butterfield Dr
- 30 Wildwood Dr
- 109 Central Ave Unit A
- 149 N Waters Edge Dr Unit F
- 492 Vinings Dr
- 202 S Waters Edge Dr Unit 201
- 27 S Roselle Rd Unit 1B
- 280 Stonington Dr
- 280 Stonington Dr Unit 108
- 5588 Cambridge Way
- 265 Nordic Rd Unit GW
- 50 W Irving Park Rd







