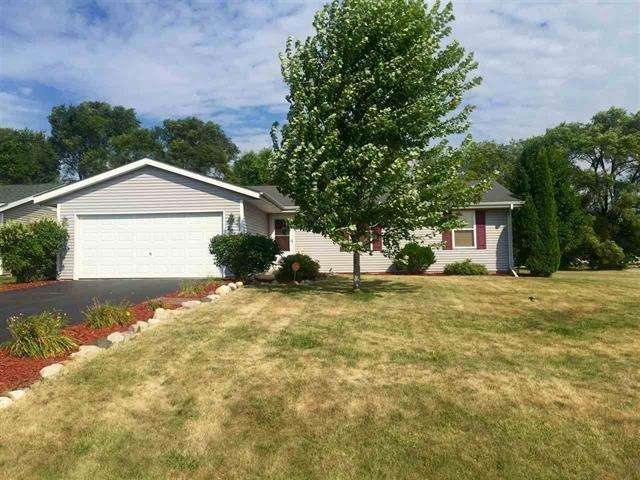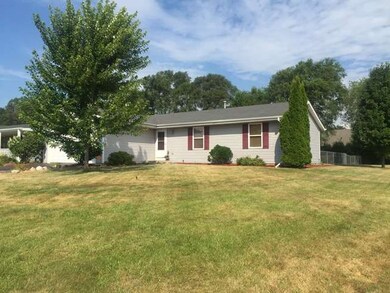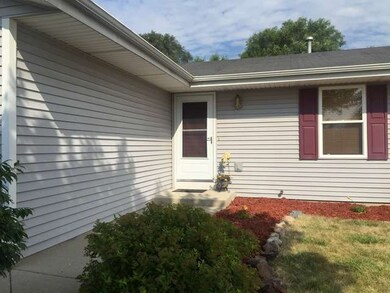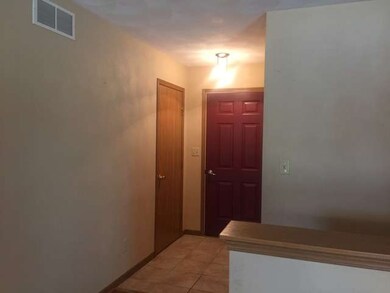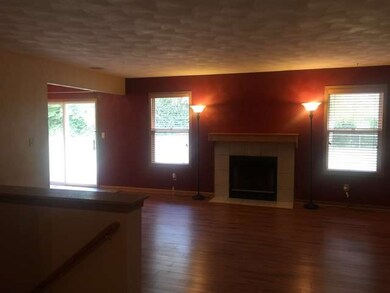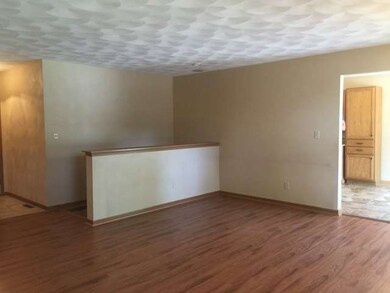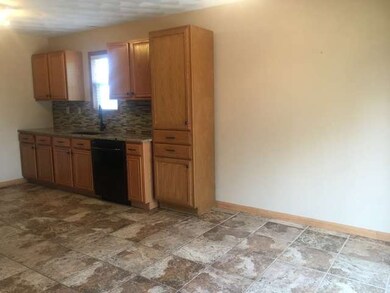
201 Whispering Wind Way South Beloit, IL 61080
Highlights
- Ranch Style House
- Fenced Yard
- Breakfast Bar
- Corner Lot
- Attached Garage
- Garage ceiling height seven feet or more
About This Home
As of August 2019Almost 2000 finished sq. ft. Beautiful, brand new wood laminate floor in living room and hall. This home features an updated kitchen with oak cabinets, new granite counters, glass-tiled back splash, tile and pantry. Large living room with wood burning fireplace. 1st floor master bedroom suite. Finished lower level has good-sized family room with wet bar rough-in, work-out area, 1/2 bath and storage. Warm decor throughout. Fenced yard, deck, stamped concrete patio and low maintenance exterior. All appliances stay. South Beloit school district.
Last Agent to Sell the Property
Dara Dickinson
Gambino Realtors Home Builders Listed on: 08/07/2015
Last Buyer's Agent
Dara Dickinson
Gambino Realtors Home Builders Listed on: 08/07/2015
Home Details
Home Type
- Single Family
Est. Annual Taxes
- $4,595
Year Built
- 2002
Lot Details
- Fenced Yard
- Corner Lot
Parking
- Attached Garage
- Garage ceiling height seven feet or more
- Garage Transmitter
- Garage Door Opener
- Driveway
- Parking Included in Price
- Garage Is Owned
Home Design
- Ranch Style House
- Vinyl Siding
Interior Spaces
- Wood Burning Fireplace
- Laminate Flooring
- Breakfast Bar
Bedrooms and Bathrooms
- Primary Bathroom is a Full Bathroom
- Bathroom on Main Level
Partially Finished Basement
- Basement Fills Entire Space Under The House
- Finished Basement Bathroom
Location
- Property is near a bus stop
Utilities
- Forced Air Heating and Cooling System
- Heating System Uses Gas
Listing and Financial Details
- Homeowner Tax Exemptions
- $2,000 Seller Concession
Ownership History
Purchase Details
Home Financials for this Owner
Home Financials are based on the most recent Mortgage that was taken out on this home.Purchase Details
Home Financials for this Owner
Home Financials are based on the most recent Mortgage that was taken out on this home.Purchase Details
Similar Homes in the area
Home Values in the Area
Average Home Value in this Area
Purchase History
| Date | Type | Sale Price | Title Company |
|---|---|---|---|
| Warranty Deed | $147,000 | None Listed On Document | |
| Grant Deed | $117,500 | Title Underwriters Agency | |
| Deed | $141,000 | -- |
Mortgage History
| Date | Status | Loan Amount | Loan Type |
|---|---|---|---|
| Open | $157,500 | New Conventional | |
| Closed | $142,590 | New Conventional | |
| Closed | $7,500 | No Value Available |
Property History
| Date | Event | Price | Change | Sq Ft Price |
|---|---|---|---|---|
| 08/12/2019 08/12/19 | Sold | $147,000 | +3.2% | $76 / Sq Ft |
| 07/10/2019 07/10/19 | Pending | -- | -- | -- |
| 07/01/2019 07/01/19 | Price Changed | $142,500 | +14249900.0% | $74 / Sq Ft |
| 06/30/2019 06/30/19 | For Sale | $1 | -100.0% | $0 / Sq Ft |
| 11/02/2015 11/02/15 | Sold | $120,000 | -3.9% | $97 / Sq Ft |
| 09/21/2015 09/21/15 | Pending | -- | -- | -- |
| 08/26/2015 08/26/15 | Price Changed | $124,900 | -3.8% | $101 / Sq Ft |
| 08/07/2015 08/07/15 | For Sale | $129,900 | -- | $105 / Sq Ft |
Tax History Compared to Growth
Tax History
| Year | Tax Paid | Tax Assessment Tax Assessment Total Assessment is a certain percentage of the fair market value that is determined by local assessors to be the total taxable value of land and additions on the property. | Land | Improvement |
|---|---|---|---|---|
| 2024 | $4,595 | $66,781 | $12,297 | $54,484 |
| 2023 | $4,440 | $59,546 | $10,965 | $48,581 |
| 2022 | $4,187 | $54,399 | $10,017 | $44,382 |
| 2021 | $4,013 | $50,907 | $9,374 | $41,533 |
| 2020 | $3,915 | $49,290 | $9,076 | $40,214 |
| 2019 | $3,900 | $47,481 | $8,743 | $38,738 |
| 2018 | $3,035 | $37,461 | $8,399 | $29,062 |
| 2017 | $3,060 | $35,906 | $8,050 | $27,856 |
| 2016 | $2,993 | $34,729 | $7,786 | $26,943 |
| 2015 | $2,962 | $33,935 | $7,608 | $26,327 |
| 2014 | $2,720 | $31,542 | $7,608 | $23,934 |
Agents Affiliated with this Home
-
A
Seller's Agent in 2019
Angie Wait
Keller Williams Realty Signature
-
D
Seller's Agent in 2015
Dara Dickinson
Gambino Realtors Home Builders
Map
Source: Midwest Real Estate Data (MRED)
MLS Number: MRD09006739
APN: 04-07-427-001
- 214 Sauk Ridge Dr Unit 18214
- 14836 Hunters Way
- 352 Springfield Ave
- lot Dorr Rd
- 1923 Barbara Ln
- 1912 Blackhawk Blvd
- xxx Perry Ave
- 14135 de La Tour Dr
- 0000-04 Nautical Ct
- 0000-03 Nautical Ct
- 666 S Bluff #818 St
- 540 Eastern Ave
- 553 Northwestern Ave
- 524 - 526 Hemenway Place
- 532 Hemenway Place
- 14127 Winnward Way
- 1526 Fern Ln
- 1523 Fern Ln
- 1523 Fern (Lots 38-42) Ln
- 1527 Fern Ln
