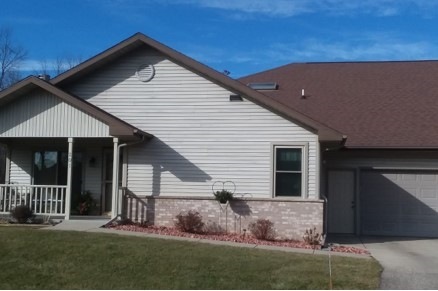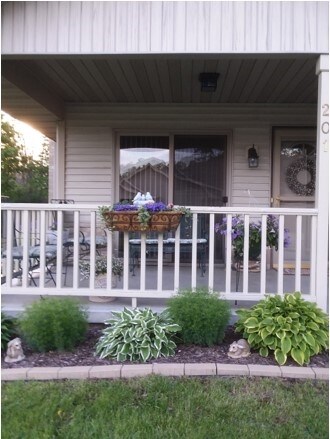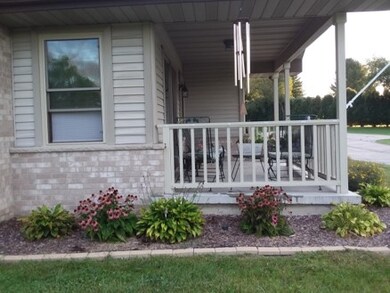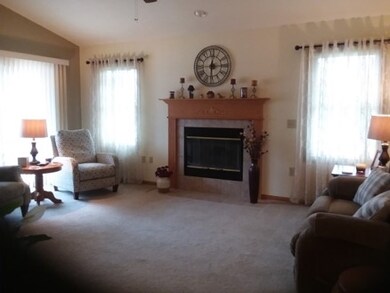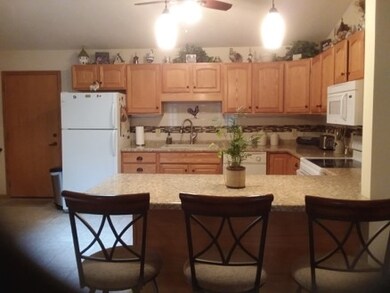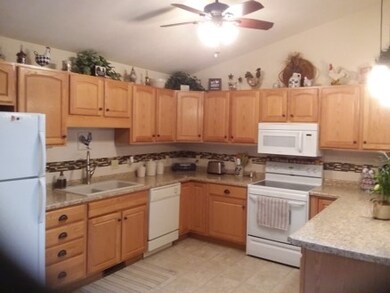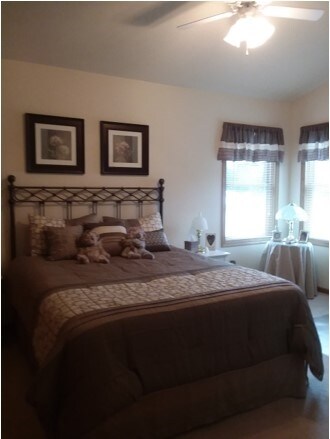
201 Whitneys Way Edgerton, WI 53534
Highlights
- Open Floorplan
- Great Room
- Skylights
- Vaulted Ceiling
- Den
- Bathtub
About This Home
As of March 2020Attractive 2 bed, 2.5 bath condo features open floor plan with vaulted ceilings, skylight, gas fireplace and first floor laundry. NEW windows, furnace, A/C and lighting throughout. Large eat-in kitchen has breakfast bar and plenty of cabinets. Master bedroom has private bath with walk-in shower. Finished lower level with spacious family room and half bath is perfect for entertaining! Relax on your private porch with beautiful landscaping or enjoy extra work space in garage. Quiet neighborhood has easy access to I-39/90. Call today for your private showing.
Last Agent to Sell the Property
Design Realty LLC License #58008-90 Listed on: 12/12/2019
Last Buyer's Agent
Seller Sold Listing
Seller Sold Listings
Property Details
Home Type
- Condominium
Est. Annual Taxes
- $4,042
Year Built
- Built in 1999
HOA Fees
- $125 Monthly HOA Fees
Home Design
- Ranch Property
- Brick Exterior Construction
- Vinyl Siding
- Stone Exterior Construction
Interior Spaces
- Open Floorplan
- Vaulted Ceiling
- Skylights
- Gas Fireplace
- Great Room
- Den
Kitchen
- Breakfast Bar
- Oven or Range
- Microwave
- Dishwasher
- Disposal
Bedrooms and Bathrooms
- 2 Bedrooms
- Primary Bathroom is a Full Bathroom
- Bathtub
Laundry
- Laundry on main level
- Dryer
- Washer
Partially Finished Basement
- Basement Fills Entire Space Under The House
- Sump Pump
Parking
- Garage
- Garage Door Opener
- Outside Parking
Accessible Home Design
- Accessible Full Bathroom
- Accessible Bedroom
- Low Pile Carpeting
Schools
- Call School District Elementary School
- Edgerton Middle School
- Edgerton High School
Utilities
- Forced Air Cooling System
- Water Softener
- Cable TV Available
Additional Features
- Patio
- Private Entrance
Community Details
- Association fees include trash removal, snow removal, common area maintenance
- 4 Units
- Located in the Westwood Condominiums master-planned community
- Greenbelt
Listing and Financial Details
- Assessor Parcel Number 221 18900214
Similar Homes in Edgerton, WI
Home Values in the Area
Average Home Value in this Area
Property History
| Date | Event | Price | Change | Sq Ft Price |
|---|---|---|---|---|
| 03/10/2020 03/10/20 | Sold | $205,000 | -1.9% | $98 / Sq Ft |
| 12/12/2019 12/12/19 | For Sale | $209,000 | +32.7% | $100 / Sq Ft |
| 12/12/2016 12/12/16 | Sold | $157,500 | -7.3% | $82 / Sq Ft |
| 10/25/2016 10/25/16 | Pending | -- | -- | -- |
| 09/29/2016 09/29/16 | For Sale | $169,900 | -- | $88 / Sq Ft |
Tax History Compared to Growth
Agents Affiliated with this Home
-

Seller's Agent in 2020
Jessica Janssen
Design Realty LLC
(920) 819-2158
540 Total Sales
-
S
Buyer's Agent in 2020
Seller Sold Listing
Seller Sold Listings
-

Seller's Agent in 2016
Chris Mayhew
Century 21 Affiliated
(608) 774-2167
1 in this area
508 Total Sales
-
S
Buyer's Agent in 2016
SCWMLS Non-Member
South Central Non-Member
Map
Source: South Central Wisconsin Multiple Listing Service
MLS Number: 1873645
- 217 W Meadows Dr
- 705 Washington St
- 862 Stonefield Dr
- 725 Lyons St
- 1 Mechanic St
- 116 Swift St Unit 204
- 116 Swift St Unit 203
- 116 Swift St Unit 202
- 116 Swift St Unit 201
- 116 Swift St Unit 107
- 116 Swift St Unit 101
- 316 South Ave
- 315 South Ave
- 816 Blaine St
- 817 George Ave
- L 21-22 E Road 3 Rd
- 821 George Ave
- 9697 N Blackhawk Dr
- 616 Wileman Dr
- 9727 N Blackhawk Dr
