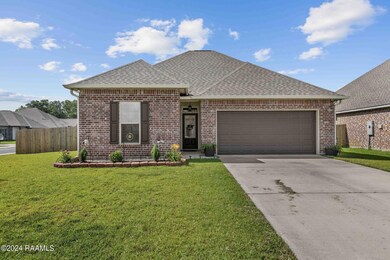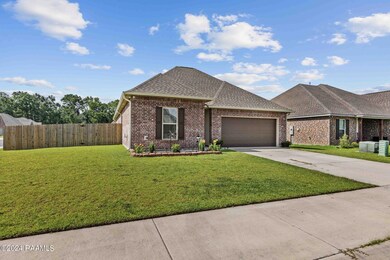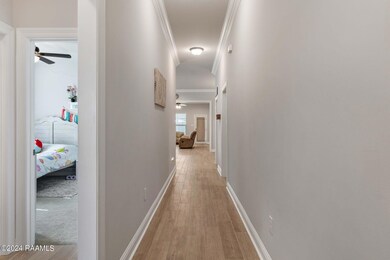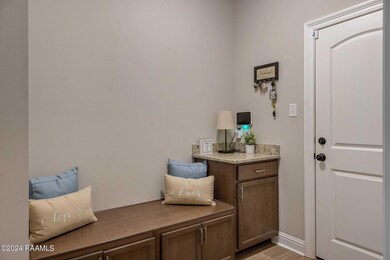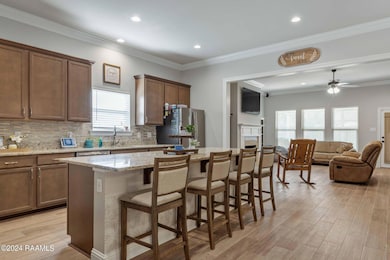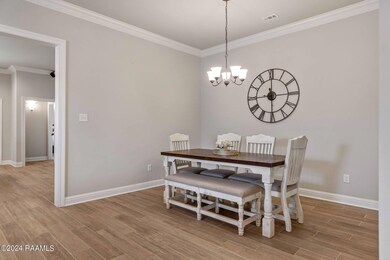
201 Wild Cherry Ln Lafayette, LA 70508
Central Lafayette Parish NeighborhoodHighlights
- Traditional Architecture
- Corner Lot
- Granite Countertops
- Milton Elementary School Rated 9+
- High Ceiling
- Covered Patio or Porch
About This Home
As of November 2024Y'all! This 4 bedroom/3 bathroom home is waiting for you! The perfect floor plan and open space for your family! Located on an over sized corner lot with fully fenced in yard! As soon as you walk in you are greeted by tons of natural light and large kitchen! Free standing island for added storage. Tons of cabinet space and walk in pantry! Home has been updated with ceramic tile flooring, beautiful back splash in the kitchen, gas stove, smart under mounted lights, and so much more! USB outlets throughout the home and smart thermostat! Want endless hot water? Gotcha covered! This home has a tankless hot water heater! All window coverings to remain! Spacious extra bedrooms! Primary bathroom has double vanities and walk in closet. Patio is perfect for entertaining!Hurry and schedule your private tour today! Hurry and schedule your private tour today!
Last Agent to Sell the Property
Real Broker, LLC License #0912123604 Listed on: 06/11/2024
Last Buyer's Agent
Amanda Talley
Keller Williams Realty Acadiana
Home Details
Home Type
- Single Family
Est. Annual Taxes
- $1,581
Year Built
- Built in 2021
Lot Details
- Lot Dimensions are 89 x 120 x 75 x 95
- Property is Fully Fenced
- Wood Fence
- Landscaped
- Corner Lot
- Level Lot
- Back Yard
HOA Fees
- $40 Monthly HOA Fees
Parking
- 2 Car Attached Garage
- Garage Door Opener
Home Design
- Traditional Architecture
- Brick Exterior Construction
- Frame Construction
- Composition Roof
- Stucco
Interior Spaces
- 2,438 Sq Ft Home
- 1-Story Property
- Crown Molding
- High Ceiling
- Ceiling Fan
- Gas Fireplace
- Double Pane Windows
- Window Treatments
- Living Room
- Dining Room
- Washer and Electric Dryer Hookup
Kitchen
- Walk-In Pantry
- Stove
- Microwave
- Dishwasher
- Kitchen Island
- Granite Countertops
- Disposal
Flooring
- Carpet
- Tile
Bedrooms and Bathrooms
- 4 Bedrooms
- Dual Closets
- Walk-In Closet
- 3 Full Bathrooms
- Double Vanity
- Soaking Tub
- Separate Shower
Home Security
- Burglar Security System
- Fire and Smoke Detector
Outdoor Features
- Covered Patio or Porch
- Exterior Lighting
- Shed
Schools
- Milton Elementary And Middle School
- Southside High School
Utilities
- Central Heating and Cooling System
- Heating System Uses Natural Gas
- Cable TV Available
Community Details
- Association fees include accounting, insurance
- Briars Cove Subdivision
Listing and Financial Details
- Tax Lot 57
Ownership History
Purchase Details
Home Financials for this Owner
Home Financials are based on the most recent Mortgage that was taken out on this home.Purchase Details
Purchase Details
Home Financials for this Owner
Home Financials are based on the most recent Mortgage that was taken out on this home.Similar Homes in Lafayette, LA
Home Values in the Area
Average Home Value in this Area
Purchase History
| Date | Type | Sale Price | Title Company |
|---|---|---|---|
| Deed | $312,500 | None Listed On Document | |
| Deed | $308,515 | None Listed On Document | |
| Cash Sale Deed | $270,995 | None Available |
Mortgage History
| Date | Status | Loan Amount | Loan Type |
|---|---|---|---|
| Open | $306,839 | FHA | |
| Previous Owner | $270,995 | VA |
Property History
| Date | Event | Price | Change | Sq Ft Price |
|---|---|---|---|---|
| 11/04/2024 11/04/24 | Sold | -- | -- | -- |
| 08/19/2024 08/19/24 | Price Changed | $312,500 | -0.8% | $128 / Sq Ft |
| 07/15/2024 07/15/24 | Price Changed | $315,000 | -1.5% | $129 / Sq Ft |
| 06/30/2024 06/30/24 | Price Changed | $319,900 | -1.6% | $131 / Sq Ft |
| 06/11/2024 06/11/24 | For Sale | $325,000 | +19.9% | $133 / Sq Ft |
| 09/08/2021 09/08/21 | Sold | -- | -- | -- |
| 07/23/2021 07/23/21 | Pending | -- | -- | -- |
| 07/23/2021 07/23/21 | For Sale | $270,995 | -- | $111 / Sq Ft |
Tax History Compared to Growth
Tax History
| Year | Tax Paid | Tax Assessment Tax Assessment Total Assessment is a certain percentage of the fair market value that is determined by local assessors to be the total taxable value of land and additions on the property. | Land | Improvement |
|---|---|---|---|---|
| 2024 | $1,581 | $29,909 | $4,300 | $25,609 |
| 2023 | $1,581 | $25,031 | $4,300 | $20,731 |
| 2022 | $2,205 | $25,031 | $4,300 | $20,731 |
| 2021 | $380 | $4,300 | $4,300 | $0 |
| 2020 | $64 | $720 | $720 | $0 |
Agents Affiliated with this Home
-
Lindsey Reed
L
Seller's Agent in 2024
Lindsey Reed
Real Broker, LLC
(337) 303-3987
19 in this area
239 Total Sales
-
A
Buyer's Agent in 2024
Amanda Talley
Keller Williams Realty Acadiana
-
Saun Sullivan

Seller's Agent in 2021
Saun Sullivan
Cicero Realty LLC
(844) 767-2713
619 in this area
12,668 Total Sales
Map
Source: REALTOR® Association of Acadiana
MLS Number: 24005571
APN: 6167870
- 111 Rose of Sharon Ln
- 100 Rose of Sharon Ln
- 105 Spider Lily Ln
- 660 Picard Rd
- 900 Blk Picard Rd
- 600 Blk Picard Rd
- 107 Giselle Place
- 107 W Bayou Shore
- 250 Lodias Rd
- 400 Woods Crossing
- 147 Gable Crest Dr
- 141 Durke Rd
- 109 Woodward Dr
- 3555 Woodlawn Rd
- 104 Tallowood Cir
- 320 Riverwoods Dr
- TBD Kirk Rd
- 7234 Kirkland Blvd
- 0 Tbd Hwy 92
- 500 Blk Garenne Rd Unit A

