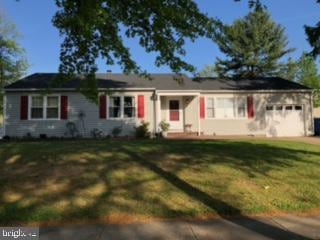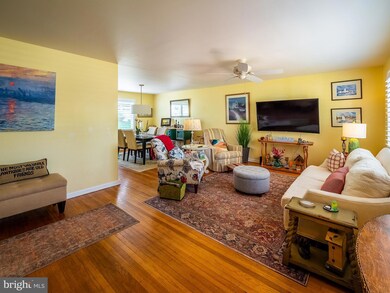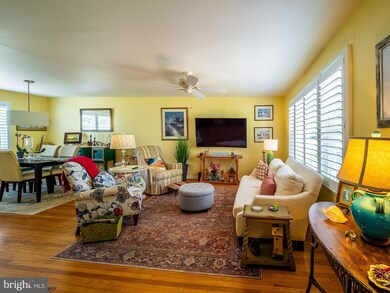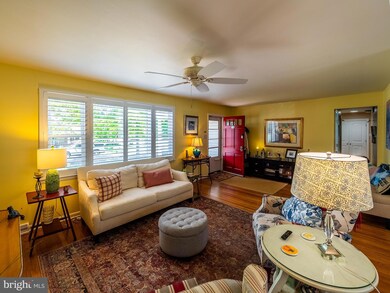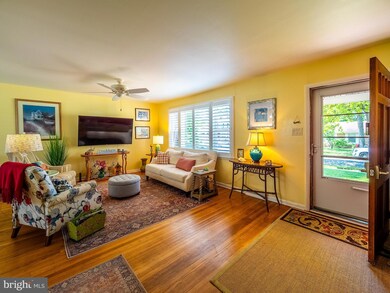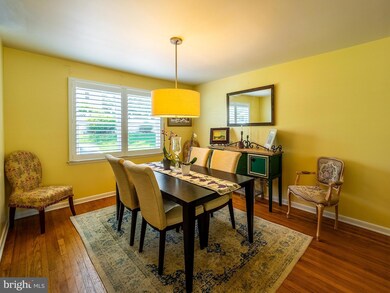
201 Wilson Rd Cherry Hill, NJ 08002
Highlights
- Rambler Architecture
- Bamboo Flooring
- No HOA
- Thomas Paine Elementary School Rated A-
- Corner Lot
- Stainless Steel Appliances
About This Home
As of July 2024Welcome to 201 Wilson Road, where modern convenience meets endless quality. This pristine ranch-style home is situated on a corner lot, offering an array of desirable features. When you open the front door, you enter into the living room with original hardwood flooring and windows with wonderful natural light, the dining room (more natural light) extends from there, creating an open & inviting atmosphere. The renovated kitchen has easy maintenance bamboo flooring, stainless steel appliances, silestone countertops, backsplash and distinctive cabinetry - with a built in desk. An additional convenience: the separate laundry/mud room (pocket door, which may divide from kitchen) includes enclosed custom built-in storage, a tankless hot water heater, mud-sink & access to the patio.
This 3 bedroom home has 1.5 bathrooms, with the potential to convert the half bath to a full bath, where bathrooms have stylish tile flooring & vanities. The bedroom closets are custom, with built-ins to maximize the use of space for your organization.
There is a not quite 2 year old roof - with solar panels (big savings on electric bills,) a fenced-in backyard, which includes a large paver patio, with rear garage entry. The garage has built-in shelving storage (from the rafters,) a work bench with peg board for tools & two storage cabinets for household supplies.
This home offers easy access to major thoroughfares and many retail stores, Cherry Hill School systems and all major health facilities. With its modern amenities and prime location, 201 Wilson Road offers an opportunity to purchase this lovely home & make it your own.
Last Agent to Sell the Property
Compass New Jersey, LLC - Moorestown License #1648110 Listed on: 05/20/2024

Home Details
Home Type
- Single Family
Est. Annual Taxes
- $7,148
Year Built
- Built in 1960
Lot Details
- 0.25 Acre Lot
- Vinyl Fence
- Corner Lot
- Sprinkler System
- Property is in very good condition
- Property is zoned 1SF
Parking
- 1 Car Attached Garage
- Parking Storage or Cabinetry
- Front Facing Garage
- Driveway
Home Design
- Rambler Architecture
- Frame Construction
- Shingle Roof
- Vinyl Siding
Interior Spaces
- 1,416 Sq Ft Home
- Property has 1 Level
- Built-In Features
- Crawl Space
Kitchen
- Gas Oven or Range
- Self-Cleaning Oven
- Microwave
- Stainless Steel Appliances
Flooring
- Bamboo
- Wood
- Ceramic Tile
Bedrooms and Bathrooms
- 3 Main Level Bedrooms
Laundry
- Laundry on main level
- Front Loading Dryer
- Front Loading Washer
Eco-Friendly Details
- Heating system powered by solar connected to the grid
Schools
- Thomas Paine Elementary School
- John A. Carusi Middle School
- Cherry Hill High - West
Utilities
- Forced Air Heating and Cooling System
- 200+ Amp Service
- Tankless Water Heater
- Natural Gas Water Heater
- No Septic System
Community Details
- No Home Owners Association
- Columbia Lakes Subdivision
Listing and Financial Details
- Assessor Parcel Number 09-00321 01-00013
Ownership History
Purchase Details
Home Financials for this Owner
Home Financials are based on the most recent Mortgage that was taken out on this home.Purchase Details
Purchase Details
Home Financials for this Owner
Home Financials are based on the most recent Mortgage that was taken out on this home.Similar Homes in Cherry Hill, NJ
Home Values in the Area
Average Home Value in this Area
Purchase History
| Date | Type | Sale Price | Title Company |
|---|---|---|---|
| Deed | $435,000 | Infinity Title | |
| Deed | -- | None Listed On Document | |
| Deed | $173,000 | None Available |
Mortgage History
| Date | Status | Loan Amount | Loan Type |
|---|---|---|---|
| Open | $348,000 | New Conventional | |
| Previous Owner | $53,000 | Purchase Money Mortgage |
Property History
| Date | Event | Price | Change | Sq Ft Price |
|---|---|---|---|---|
| 07/12/2024 07/12/24 | Sold | $435,000 | +10.4% | $307 / Sq Ft |
| 05/24/2024 05/24/24 | Pending | -- | -- | -- |
| 05/20/2024 05/20/24 | For Sale | $393,900 | +127.7% | $278 / Sq Ft |
| 03/27/2012 03/27/12 | Sold | $173,000 | -13.5% | -- |
| 03/10/2012 03/10/12 | Pending | -- | -- | -- |
| 10/20/2011 10/20/11 | Price Changed | $199,900 | -4.8% | -- |
| 07/22/2011 07/22/11 | For Sale | $209,900 | -- | -- |
Tax History Compared to Growth
Tax History
| Year | Tax Paid | Tax Assessment Tax Assessment Total Assessment is a certain percentage of the fair market value that is determined by local assessors to be the total taxable value of land and additions on the property. | Land | Improvement |
|---|---|---|---|---|
| 2024 | $7,148 | $170,100 | $60,000 | $110,100 |
| 2023 | $7,148 | $170,100 | $60,000 | $110,100 |
| 2022 | $6,950 | $170,100 | $60,000 | $110,100 |
| 2021 | $6,972 | $170,100 | $60,000 | $110,100 |
| 2020 | $6,887 | $170,100 | $60,000 | $110,100 |
| 2019 | $6,884 | $170,100 | $60,000 | $110,100 |
| 2018 | $6,865 | $170,100 | $60,000 | $110,100 |
| 2017 | $6,772 | $170,100 | $60,000 | $110,100 |
| 2016 | $6,682 | $170,100 | $60,000 | $110,100 |
| 2015 | $6,576 | $170,100 | $60,000 | $110,100 |
| 2014 | $6,503 | $166,000 | $60,000 | $106,000 |
Agents Affiliated with this Home
-

Seller's Agent in 2024
Karen Cruz
Compass New Jersey, LLC - Moorestown
(856) 359-4971
11 Total Sales
-

Buyer's Agent in 2024
Sam Carchidi
RE/MAX
(856) 904-1577
22 Total Sales
-

Seller's Agent in 2012
Michele Stella
RE/MAX
(856) 404-3614
80 Total Sales
Map
Source: Bright MLS
MLS Number: NJCD2067842
APN: 09-00321-01-00013
- 3001 Church Rd
- 103 Lincoln Ave S
- 211 Harvest Rd
- 210 W Rudderow Ave
- 454 Martin Ave
- 478 Alexander Ave
- 121 Meeting House Ln
- 47 Mara Ct
- 566 S Forklanding Rd
- 98 Knollwood Dr
- 8 Maple Ave
- 91 Knollwood Dr
- 135 Greensward Ln
- 21 Darby Ln
- 1 Coles Ave
- 113 County Ave
- 17 Isaac Ln
- 5 S Syracuse Dr
- 14 N Syracuse Dr
- 406 Chestnut St
