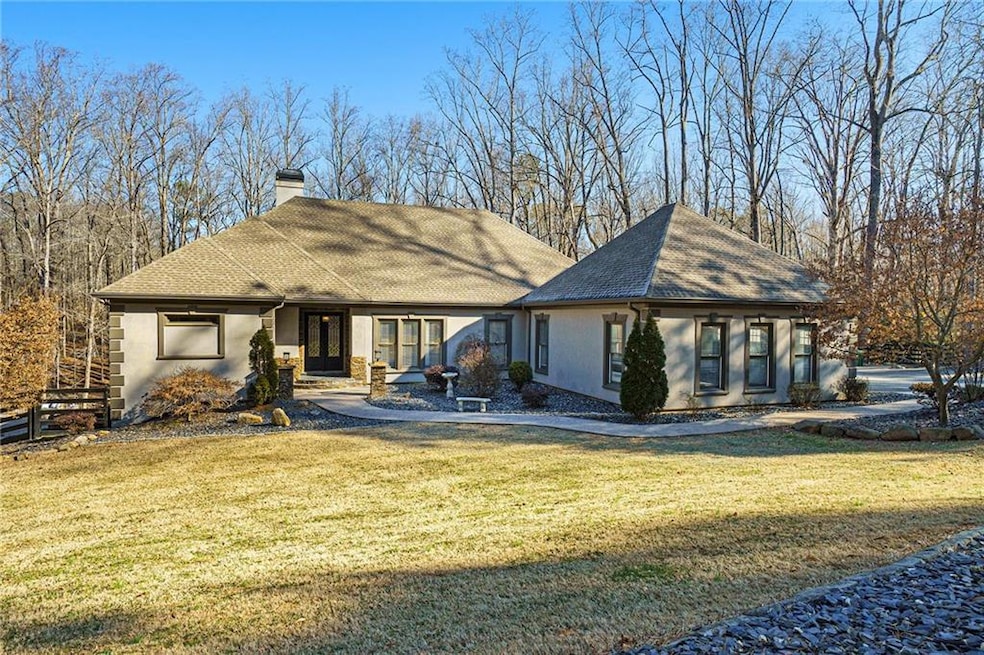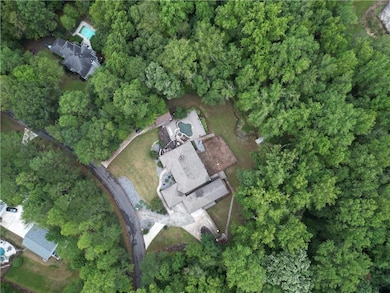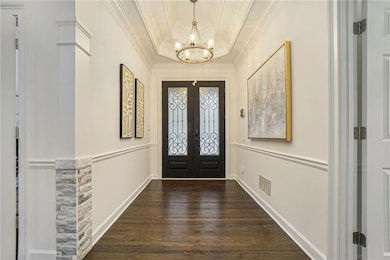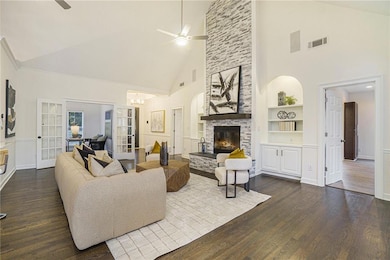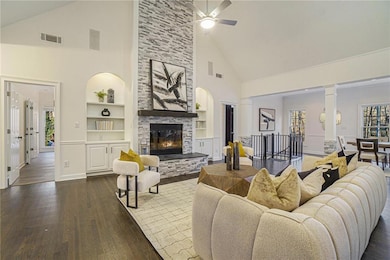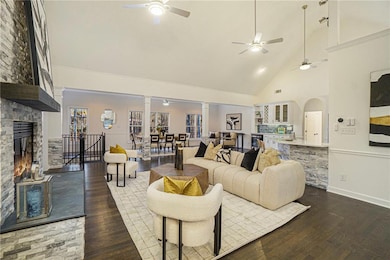201 Windflower Ct Canton, GA 30115
Union Hill NeighborhoodEstimated payment $6,789/month
Highlights
- Additional Residence on Property
- Second Kitchen
- Home fronts a creek
- Avery Elementary School Rated A
- In Ground Pool
- View of Trees or Woods
About This Home
Stunning 8-Bedroom Estate on 3.18 Private Acres with Independent Guest Suites that may be used for Large Families or Supplemental Rental Income. Welcome to this exquisite 8-bedroom, 6.5-bathroom estate, perfectly situated on 3.18 private wooded acres in a peaceful, no-HOA neighborhood. This property seamlessly combines luxury living with endless versatility, offering the ideal retreat for families or those seeking rental income opportunities. Interior highlights include a modern farmhouse kitchen featuring quartz countertops, upgraded stainless steel appliances, a wine/coffee bar, and a walk-in custom pantry with extensive cabinetry. The main level primary retreat begs for relaxation in the spacious suite with an upgraded spa-like bathroom and his-and-her walk-in custom-built closets. Additional main level features include: two bedrooms with a shared full bathroom, a private office, a cozy brick fireplace, and an inviting open floor plan. The fully finished terrace level is exceptionally designed for entertaining. This space includes a fireside room, full bar, game room, media room, teen suite, bonus room, and a cabana bath. The terrace level guest suite offers a studio-style bedroom/living area, kitchenette, full bathroom, and private entry for ultimate privacy and convenience. Step outside to a terrace-level screened porch with a fireplace and grilling area perfect for year-round enjoyment and an outdoor oasis complete with a saltwater pool and spa surrounded by an expansive lanai. And don't forget the detached 4th-car garage/workshop that includes a private screened cabana above, overlooking the pool, wooded acreage, and a serene backyard creek. As if the main house wasn't big enough...this magnificent home also has an independent 2-bedroom, 2-bathroom guest suite with its own garage, private entrance, spacious kitchen with stainless steel appliances, family room, coffee bar, laundry room, and sun porch. Conveniently located in the highly sought-after Creekview High School district, this home is just minutes from Hickory Flat shopping and dining and a short drive to Woodstock, Downtown Alpharetta, Milton's Crabapple District, and I-575. With unparalleled amenities and privacy, this estate offers endless possibilities for a large family or as an income-producing property. Don't miss this rare opportunity to own a private retreat close to all the conveniences of modern living! Agents please read private remarks for for showing and offer submission requirements.
Home Details
Home Type
- Single Family
Est. Annual Taxes
- $12,914
Year Built
- Built in 1993
Lot Details
- 3.18 Acre Lot
- Home fronts a creek
- Wood Fence
- Landscaped
- Wooded Lot
- Back Yard Fenced
Parking
- 4 Car Garage
- Parking Accessed On Kitchen Level
- Side Facing Garage
- Garage Door Opener
Property Views
- Woods
- Pool
- Neighborhood
Home Design
- Ranch Style House
- Traditional Architecture
- European Architecture
- Slab Foundation
- Composition Roof
- Stone Siding
- Concrete Perimeter Foundation
- Stucco
Interior Spaces
- Tray Ceiling
- Ceiling height of 10 feet on the main level
- Ceiling Fan
- Recessed Lighting
- Gas Log Fireplace
- Double Pane Windows
- Insulated Windows
- Entrance Foyer
- Great Room with Fireplace
- 3 Fireplaces
- Dining Room Seats More Than Twelve
- Screened Porch
Kitchen
- Second Kitchen
- Breakfast Bar
- Walk-In Pantry
- Double Oven
- Microwave
- Dishwasher
- Kitchen Island
- Stone Countertops
- Wine Rack
- Trash Compactor
- Disposal
Flooring
- Wood
- Carpet
Bedrooms and Bathrooms
- 8 Bedrooms | 4 Main Level Bedrooms
- Dual Closets
- Walk-In Closet
- In-Law or Guest Suite
- Double Vanity
- Bidet
- Soaking Tub
- Bathtub With Separate Shower Stall
Laundry
- Laundry in Mud Room
- Laundry Room
- Laundry on main level
- Dryer
- Washer
Finished Basement
- Walk-Out Basement
- Basement Fills Entire Space Under The House
- Interior and Exterior Basement Entry
- Fireplace in Basement
Home Security
- Carbon Monoxide Detectors
- Fire and Smoke Detector
Pool
- In Ground Pool
- Gas Heated Pool
- Gunite Pool
- Saltwater Pool
- Spa
Outdoor Features
- Deck
- Patio
- Outdoor Fireplace
- Outdoor Kitchen
- Separate Outdoor Workshop
Additional Homes
- Additional Residence on Property
Schools
- Avery Elementary School
- Creekland - Cherokee Middle School
- Creekview High School
Utilities
- Whole House Fan
- Forced Air Heating and Cooling System
- Heating System Uses Natural Gas
- Underground Utilities
- 220 Volts
- Tankless Water Heater
- Septic Tank
- Phone Available
- Cable TV Available
Community Details
- No Home Owners Association
- Windflower Estates Subdivision
Listing and Financial Details
- Tax Lot 78-80
- Assessor Parcel Number 02N01 157
Map
Home Values in the Area
Average Home Value in this Area
Tax History
| Year | Tax Paid | Tax Assessment Tax Assessment Total Assessment is a certain percentage of the fair market value that is determined by local assessors to be the total taxable value of land and additions on the property. | Land | Improvement |
|---|---|---|---|---|
| 2025 | $14,331 | $545,704 | $66,760 | $478,944 |
| 2024 | $12,779 | $491,756 | $51,640 | $440,116 |
| 2023 | $13,025 | $495,564 | $51,640 | $443,924 |
| 2022 | $12,090 | $460,000 | $51,180 | $408,820 |
| 2021 | $2,689 | $213,224 | $29,800 | $183,424 |
| 2020 | $2,576 | $206,276 | $29,800 | $176,476 |
| 2019 | $5,752 | $202,440 | $29,800 | $172,640 |
| 2018 | $5,487 | $201,400 | $33,360 | $168,040 |
| 2017 | $2,131 | $473,800 | $33,360 | $156,160 |
| 2016 | $2,131 | $462,600 | $33,360 | $151,680 |
| 2015 | $1,845 | $427,900 | $33,360 | $137,800 |
| 2014 | $4,380 | $377,500 | $27,120 | $123,880 |
Property History
| Date | Event | Price | List to Sale | Price per Sq Ft | Prior Sale |
|---|---|---|---|---|---|
| 01/13/2026 01/13/26 | Pending | -- | -- | -- | |
| 11/11/2025 11/11/25 | Price Changed | $1,099,000 | -4.4% | $126 / Sq Ft | |
| 08/22/2025 08/22/25 | Price Changed | $1,149,000 | -4.2% | $132 / Sq Ft | |
| 07/18/2025 07/18/25 | Price Changed | $1,199,000 | -4.0% | $138 / Sq Ft | |
| 07/01/2025 07/01/25 | Price Changed | $1,249,000 | -2.3% | $144 / Sq Ft | |
| 06/11/2025 06/11/25 | Price Changed | $1,279,000 | -5.3% | $147 / Sq Ft | |
| 04/30/2025 04/30/25 | Price Changed | $1,349,900 | -0.7% | $155 / Sq Ft | |
| 04/17/2025 04/17/25 | Price Changed | $1,359,900 | -1.4% | $156 / Sq Ft | |
| 03/28/2025 03/28/25 | Price Changed | $1,379,900 | -1.4% | $159 / Sq Ft | |
| 02/02/2025 02/02/25 | For Sale | $1,399,900 | +0.7% | $161 / Sq Ft | |
| 12/29/2023 12/29/23 | Sold | $1,390,000 | 0.0% | $160 / Sq Ft | View Prior Sale |
| 12/13/2023 12/13/23 | For Sale | $1,390,000 | 0.0% | $160 / Sq Ft | |
| 10/27/2023 10/27/23 | Pending | -- | -- | -- | |
| 08/17/2023 08/17/23 | Price Changed | $1,390,000 | -5.1% | $160 / Sq Ft | |
| 06/27/2023 06/27/23 | Price Changed | $1,465,000 | -2.0% | $168 / Sq Ft | |
| 05/26/2023 05/26/23 | For Sale | $1,495,000 | +30.0% | $172 / Sq Ft | |
| 12/22/2021 12/22/21 | Sold | $1,150,000 | -4.2% | $139 / Sq Ft | View Prior Sale |
| 09/17/2021 09/17/21 | Pending | -- | -- | -- | |
| 08/30/2021 08/30/21 | Price Changed | $1,199,900 | 0.0% | $145 / Sq Ft | |
| 06/17/2021 06/17/21 | For Sale | $1,200,000 | -- | $145 / Sq Ft |
Purchase History
| Date | Type | Sale Price | Title Company |
|---|---|---|---|
| Warranty Deed | $1,040,846 | -- | |
| Quit Claim Deed | $1,040,846 | -- | |
| Warranty Deed | $1,390,000 | -- | |
| Warranty Deed | -- | -- | |
| Warranty Deed | -- | -- | |
| Warranty Deed | $1,150,000 | -- | |
| Warranty Deed | -- | -- | |
| Warranty Deed | -- | -- | |
| Warranty Deed | -- | -- | |
| Warranty Deed | -- | -- | |
| Foreclosure Deed | $2,473,960 | -- | |
| Deed | -- | -- |
Mortgage History
| Date | Status | Loan Amount | Loan Type |
|---|---|---|---|
| Previous Owner | $973,000 | New Conventional |
Source: First Multiple Listing Service (FMLS)
MLS Number: 7517394
APN: 002N01-00000-157-000-0000
- 9160 Union Hill Rd
- 6000 Union Hill Rd
- 124 Long Shadows Dr
- 1000 Haddie Way
- 1005 Haddie Way
- 454 Carmichael Cir
- 162 Carmichael Dr
- 9530 Union Hill Rd
- 487 Carmichael Cir
- 391 Marvin Land Ln
- 5519 Union Hill Rd
- 302 Carmichael Cir
- 102 Carmichael Dr
- 6428 E Cherokee Dr
- 5219 Union Hill Rd
- 1996 Thomas Rd
- 7232 E Cherokee Dr
- 103 Oak Hill Ct
- 7820 E Cherokee Dr
- Magnolia Plan at Deer Valley
