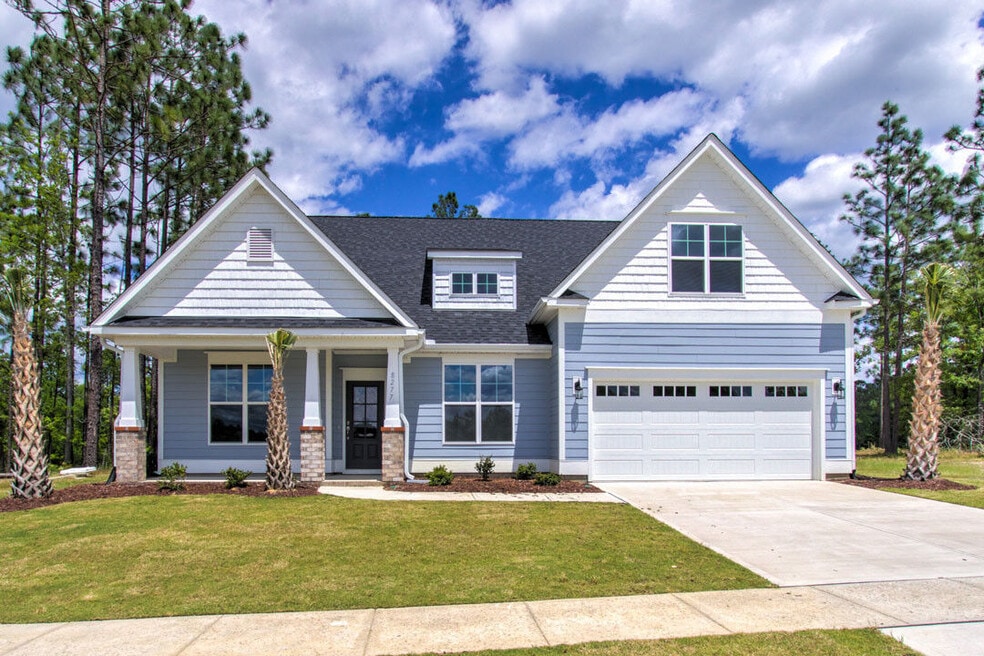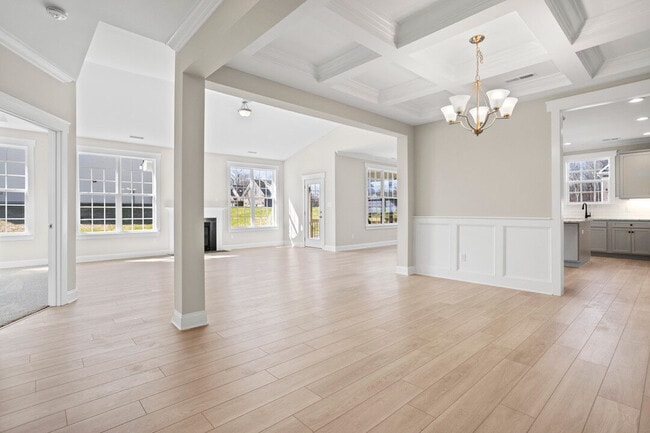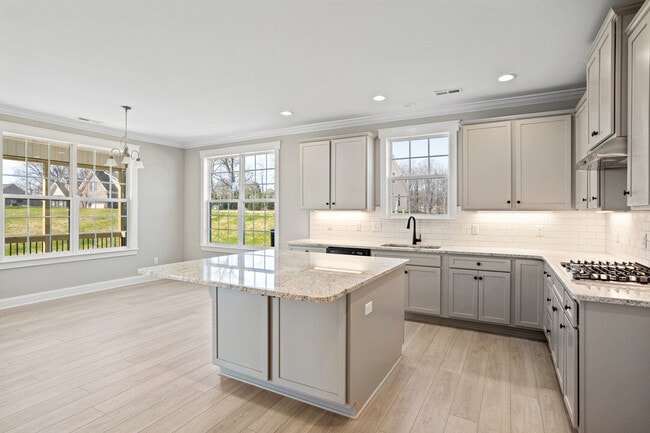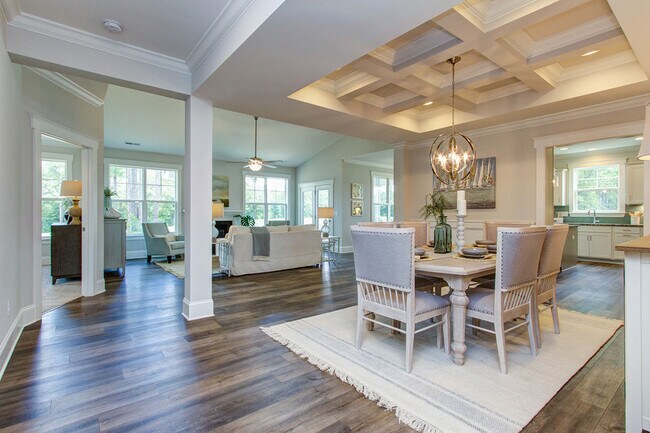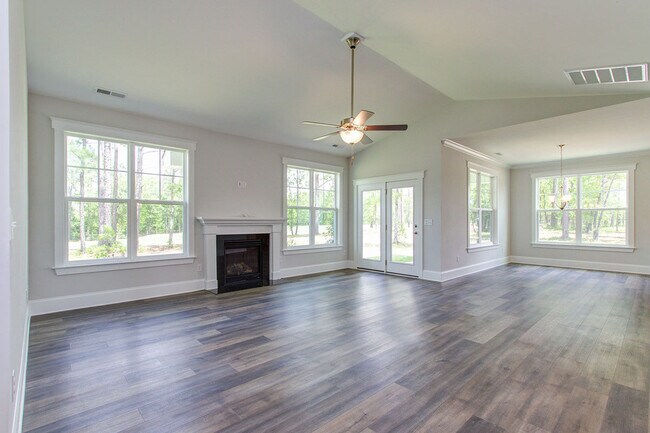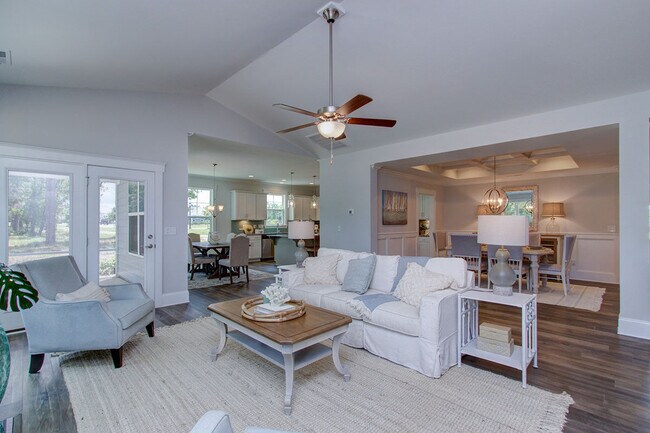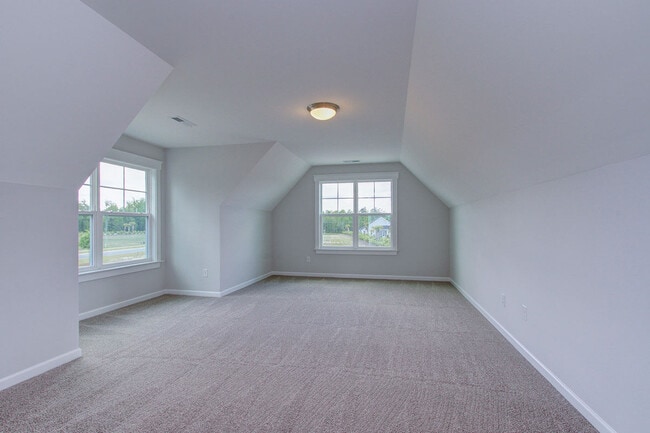
Estimated payment $3,737/month
Highlights
- Golf Course Community
- New Construction
- Cathedral Ceiling
- Beaufort Elementary School Rated A-
- Clubhouse
- Pond in Community
About This Home
Ranch plan with 3 bedrooms and 2 baths. Great room with optional fireplace and cathedral ceiling. Large formal dining room opens to the Great Room. Covered porch off great room. Large open kitchen with oversized eat at island and adjacent breakfast room. Primary suite has optional tray ceiling and large walk-in closet. Primary bath includes two vanities, private toilet closet, soaking tub and separate 5' shower. Optional 3rd full bath on the first floor. Bonus room is standard, or you have the option for a 4th bedroom above the garage with optional full bath 4. Covered porch can be converted to a screened porch, keeping room or sunroom. 2-car attached garage.
Sales Office
All tours are by appointment only. Please contact sales office to schedule.
Home Details
Home Type
- Single Family
Parking
- 2 Car Garage
Home Design
- New Construction
Interior Spaces
- 1-Story Property
- Cathedral Ceiling
- Fireplace
Bedrooms and Bathrooms
- 4 Bedrooms
- 3 Full Bathrooms
- Soaking Tub
Community Details
Overview
- No Home Owners Association
- Pond in Community
Amenities
- Restaurant
- Clubhouse
Recreation
- Golf Course Community
- Community Pool
- Recreational Area
- Trails
Map
Other Move In Ready Homes in Beaufort Club
About the Builder
- Beaufort Club
- 100 Tiffany Way
- 157 Sunrise Dr
- 210 Russell St
- Beaufort Club
- 1674 State Route 101
- 1050 N Carolina 101
- 0 Live Oak St
- 0 River Dr
- 1809 Live Oak - Towns at Live Oak
- 210 Winding Woods Way
- 806 N Carolina 101
- 1561 N Carolina 101
- 103 Indian
- 113 Indian
- 500 Swan
- 109 Sanctuary
- 537 Freedom Park
- 203 Sherwood Blvd
- 201-203 Sherwood Blvd
