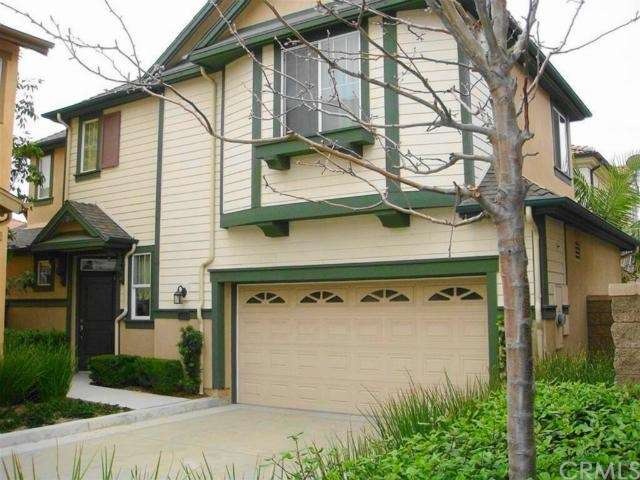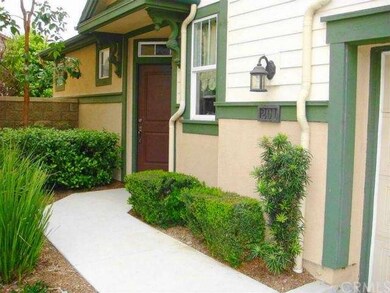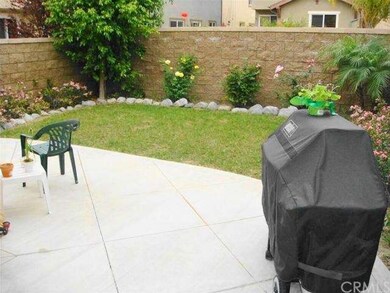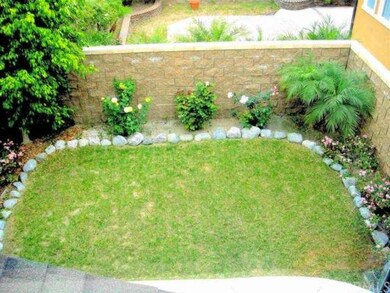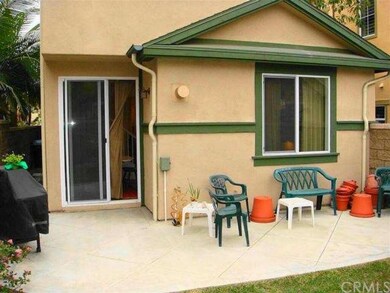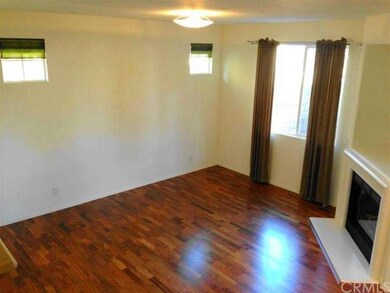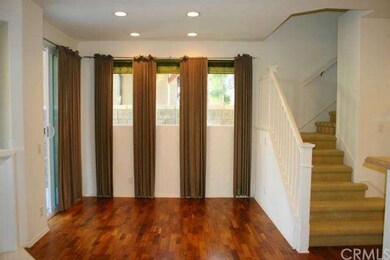
201 Windy Ln Tustin, CA 92782
Highlights
- Fitness Center
- Heated In Ground Pool
- Clubhouse
- Venado Middle School Rated A
- Open Floorplan
- Modern Architecture
About This Home
As of February 2015EXCELLENT DETACHED TWO STORY HOME in desirable TUSTIN FIELD community that is right next to IRVINE. All spacious 3 beds and 2 full baths are upstairs and a half bath downstairs. All bedrooms have carpeting with plenty of closet spaces, crown molding in master bedroom, dual sink vanity with a separate soaking tub and a shower stall in master bath. The first level has elegant Laminate Wood Flooring throughout, a living room with a cozy gas fireplace that is open to a formal dining room. A functional kitchen that has plenty of white cabinetry, stainless steel appliances with 5-burner built-in range and beautiful corian countertops. There's a sizable concrete slab patio with grassy lawn that is perfect for BBQ and entertaining guests. This home has one of the largest backyard in the community which offer more privacy due to its extensive separation with rear neighbor. 2 car garage with direct access. Very Low HOA, but has excellent HOA amenities that include a large lap pool, spa, playgrounds, basketball court, BBQ grills and clubhouse. Award Wining Irvine School District. ***PRICED FOR QUICK SALE SO GET YOUR OFFER IN NOW!***
Last Agent to Sell the Property
Andy Nugen, Broker License #01754462 Listed on: 01/08/2015
Property Details
Home Type
- Condominium
Est. Annual Taxes
- $9,981
Year Built
- Built in 2005
Lot Details
- No Common Walls
- Northwest Facing Home
- Block Wall Fence
- Sprinkler System
HOA Fees
- $192 Monthly HOA Fees
Parking
- 2 Car Direct Access Garage
- Front Facing Garage
- Garage Door Opener
- On-Street Parking
Home Design
- Modern Architecture
- Planned Development
- Slab Foundation
- Interior Block Wall
- Composition Roof
- Vinyl Siding
- Copper Plumbing
- Stucco
Interior Spaces
- 1,367 Sq Ft Home
- Open Floorplan
- Wired For Data
- Built-In Features
- Crown Molding
- Recessed Lighting
- Gas Fireplace
- Double Pane Windows
- Shutters
- Drapes & Rods
- Sliding Doors
- Living Room with Fireplace
- Dining Room
Kitchen
- Breakfast Bar
- Built-In Range
- Microwave
- Dishwasher
- Granite Countertops
- Tile Countertops
- Disposal
Flooring
- Carpet
- Laminate
- Tile
Bedrooms and Bathrooms
- 3 Bedrooms
- All Upper Level Bedrooms
- Walk-In Closet
- Dressing Area
Laundry
- Laundry Room
- Laundry in Garage
- Washer and Gas Dryer Hookup
Home Security
Pool
- Heated In Ground Pool
- Heated Spa
- In Ground Spa
Outdoor Features
- Slab Porch or Patio
- Exterior Lighting
Location
- Suburban Location
Utilities
- Central Heating and Cooling System
- Heating System Uses Natural Gas
Listing and Financial Details
- Tax Lot 10
- Tax Tract Number 16474
- Assessor Parcel Number 93526161
Community Details
Overview
- 376 Units
- Tustin Field I Maintenance Corp. Association, Phone Number (949) 450-0202
- Built by WL Homes LLC
- Clipper Plan 1
Amenities
- Outdoor Cooking Area
- Community Barbecue Grill
- Picnic Area
- Clubhouse
Recreation
- Sport Court
- Community Playground
- Fitness Center
- Community Pool
- Community Spa
Pet Policy
- Pets Allowed
Security
- Carbon Monoxide Detectors
Ownership History
Purchase Details
Purchase Details
Purchase Details
Home Financials for this Owner
Home Financials are based on the most recent Mortgage that was taken out on this home.Purchase Details
Home Financials for this Owner
Home Financials are based on the most recent Mortgage that was taken out on this home.Purchase Details
Home Financials for this Owner
Home Financials are based on the most recent Mortgage that was taken out on this home.Purchase Details
Home Financials for this Owner
Home Financials are based on the most recent Mortgage that was taken out on this home.Purchase Details
Home Financials for this Owner
Home Financials are based on the most recent Mortgage that was taken out on this home.Similar Homes in Tustin, CA
Home Values in the Area
Average Home Value in this Area
Purchase History
| Date | Type | Sale Price | Title Company |
|---|---|---|---|
| Interfamily Deed Transfer | -- | None Available | |
| Interfamily Deed Transfer | -- | None Available | |
| Grant Deed | $550,000 | Lawyers Title | |
| Grant Deed | $380,000 | Usa National Title Co | |
| Interfamily Deed Transfer | -- | Ticor Title Company Of Ca | |
| Interfamily Deed Transfer | -- | First American Title Co | |
| Grant Deed | $595,000 | First American Title Co |
Mortgage History
| Date | Status | Loan Amount | Loan Type |
|---|---|---|---|
| Previous Owner | $304,000 | New Conventional | |
| Previous Owner | $577,600 | Negative Amortization | |
| Previous Owner | $72,200 | Credit Line Revolving | |
| Previous Owner | $475,850 | New Conventional | |
| Closed | $59,480 | No Value Available |
Property History
| Date | Event | Price | Change | Sq Ft Price |
|---|---|---|---|---|
| 04/26/2024 04/26/24 | Rented | $3,800 | 0.0% | -- |
| 04/18/2024 04/18/24 | Under Contract | -- | -- | -- |
| 04/15/2024 04/15/24 | Off Market | $3,800 | -- | -- |
| 04/08/2024 04/08/24 | For Rent | $3,800 | 0.0% | -- |
| 04/07/2024 04/07/24 | Off Market | $3,800 | -- | -- |
| 04/07/2024 04/07/24 | For Rent | $3,800 | 0.0% | -- |
| 02/09/2015 02/09/15 | Sold | $550,000 | -0.9% | $402 / Sq Ft |
| 01/26/2015 01/26/15 | Pending | -- | -- | -- |
| 01/08/2015 01/08/15 | For Sale | $555,000 | 0.0% | $406 / Sq Ft |
| 01/24/2013 01/24/13 | Rented | $2,400 | -5.9% | -- |
| 01/23/2013 01/23/13 | Under Contract | -- | -- | -- |
| 01/05/2013 01/05/13 | For Rent | $2,550 | 0.0% | -- |
| 12/31/2012 12/31/12 | Sold | $380,000 | 0.0% | $278 / Sq Ft |
| 12/14/2012 12/14/12 | Pending | -- | -- | -- |
| 11/04/2012 11/04/12 | Off Market | $380,000 | -- | -- |
| 11/04/2012 11/04/12 | For Sale | $388,000 | +2.1% | $284 / Sq Ft |
| 10/10/2012 10/10/12 | Off Market | $380,000 | -- | -- |
| 10/10/2012 10/10/12 | For Sale | $388,000 | +2.1% | $284 / Sq Ft |
| 07/09/2012 07/09/12 | Off Market | $380,000 | -- | -- |
Tax History Compared to Growth
Tax History
| Year | Tax Paid | Tax Assessment Tax Assessment Total Assessment is a certain percentage of the fair market value that is determined by local assessors to be the total taxable value of land and additions on the property. | Land | Improvement |
|---|---|---|---|---|
| 2024 | $9,981 | $648,051 | $421,091 | $226,960 |
| 2023 | $9,751 | $635,345 | $412,835 | $222,510 |
| 2022 | $9,911 | $622,888 | $404,740 | $218,148 |
| 2021 | $9,712 | $610,675 | $396,804 | $213,871 |
| 2020 | $9,649 | $604,414 | $392,735 | $211,679 |
| 2019 | $9,453 | $592,563 | $385,034 | $207,529 |
| 2018 | $9,313 | $580,945 | $377,485 | $203,460 |
| 2017 | $9,132 | $569,554 | $370,083 | $199,471 |
| 2016 | $8,830 | $558,387 | $362,827 | $195,560 |
| 2015 | $6,819 | $389,351 | $207,453 | $181,898 |
| 2014 | $6,674 | $381,725 | $203,390 | $178,335 |
Agents Affiliated with this Home
-

Seller's Agent in 2024
Wen Hung Huang
JC Pacific Corp.
(714) 584-8888
1 in this area
28 Total Sales
-

Seller's Agent in 2015
Andy Nugen
Andy Nugen, Broker
(714) 727-5007
18 Total Sales
-
N
Buyer's Agent in 2015
NoEmail NoEmail
NONMEMBER MRML
(646) 541-2551
31 in this area
5,762 Total Sales
-
J
Buyer's Agent in 2013
Jung-Hee Park
Harvest Realty Development, In
Map
Source: California Regional Multiple Listing Service (CRMLS)
MLS Number: OC15004620
APN: 935-261-61
- 72 Westwind Dr
- 264 Blue Sky Dr Unit 264
- 154 Saint James Unit 53
- 284 Tustin Field Dr
- 309 Deerfield Ave Unit 5
- 401 Deerfield Ave Unit 84
- 424 Deerfield Ave Unit 172
- 369 Deerfield Ave Unit 35
- 3596 Sego St
- 3595 Sego St
- 17 Gladstone Unit 105
- 287 Barnes Rd
- 61 Windwalker Way
- 12 Vienne
- 261 Barnes Rd
- 14972 Geneva St
- 20 Nevada
- 27 Maryland
- 99 Waypoint
- 220 Barnes Rd
