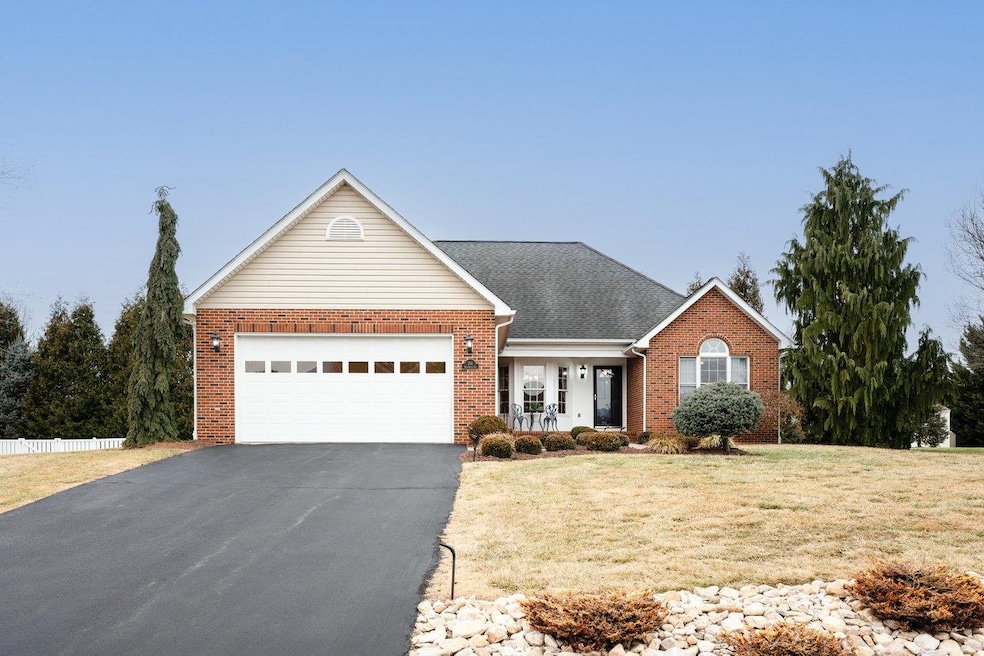
201 Woodbridge Dr Elkton, VA 22827
Highlights
- Deck
- Front Porch
- Brick Exterior Construction
- Multiple Fireplaces
- Tray Ceiling
- 1-Story Property
About This Home
As of March 2025Welcome to 201 Woodbridge Drive, a beautifully maintained 3 bedroom, 2 bath home, lovingly cared for by its original owner. Nestled just minutes from shopping, schools, and local attractions, this home offers both convenience and comfort. Step inside to gleaming hardwood floors, elegant tray ceilings, and a cozy fireplace, all set within a spacious open floor plan designed for easy living and entertaining. The kitchen flows seamlessly into the living and dining areas, creating a warm and inviting atmosphere. Unwind on the back deck, perfect for quiet evenings or morning coffee, while enjoying the peaceful surroundings. Just a short drive or a nice walk away, you’ll find downtown Elkton, where you can explore the seasonal farmers market or savor breakfast at a charming local diner. Don't miss this opportunity to own a well-loved home in an ideal location! Schedule your showing today.
Last Agent to Sell the Property
Hensley Realty Group LLC License #0225039848 Listed on: 02/05/2025
Last Buyer's Agent
NONMLSAGENT NONMLSAGENT
NONMLSOFFICE
Home Details
Home Type
- Single Family
Est. Annual Taxes
- $2,218
Year Built
- Built in 2005
Lot Details
- 0.38 Acre Lot
- Property is zoned Town
Parking
- 2 Car Garage
Home Design
- Brick Exterior Construction
- Composition Shingle Roof
- Vinyl Siding
Interior Spaces
- 1,625 Sq Ft Home
- 1-Story Property
- Tray Ceiling
- Ceiling height of 9 feet or more
- Multiple Fireplaces
- Crawl Space
Bedrooms and Bathrooms
- 3 Bedrooms
- 2 Full Bathrooms
- Primary bathroom on main floor
Laundry
- Dryer
- Washer
Outdoor Features
- Deck
- Front Porch
Schools
- River Bend Elementary School
- Elkton Middle School
- East Rockingham High School
Utilities
- Central Air
- Heat Pump System
Community Details
- Woodbridge Subdivision
Listing and Financial Details
- Assessor Parcel Number 130 A7 4
Ownership History
Purchase Details
Home Financials for this Owner
Home Financials are based on the most recent Mortgage that was taken out on this home.Purchase Details
Purchase Details
Home Financials for this Owner
Home Financials are based on the most recent Mortgage that was taken out on this home.Similar Homes in Elkton, VA
Home Values in the Area
Average Home Value in this Area
Purchase History
| Date | Type | Sale Price | Title Company |
|---|---|---|---|
| Warranty Deed | $420,000 | First American Title | |
| Warranty Deed | $420,000 | First American Title | |
| Interfamily Deed Transfer | -- | None Available | |
| Deed | -- | None Available |
Mortgage History
| Date | Status | Loan Amount | Loan Type |
|---|---|---|---|
| Open | $220,000 | New Conventional | |
| Closed | $220,000 | New Conventional | |
| Previous Owner | $1,500,000 | New Conventional | |
| Previous Owner | $45,000 | Credit Line Revolving | |
| Previous Owner | $168,000 | New Conventional | |
| Previous Owner | $165,000 | New Conventional | |
| Previous Owner | $50,000 | Credit Line Revolving | |
| Previous Owner | $122,450 | New Conventional |
Property History
| Date | Event | Price | Change | Sq Ft Price |
|---|---|---|---|---|
| 03/18/2025 03/18/25 | Sold | $420,000 | -2.1% | $258 / Sq Ft |
| 02/11/2025 02/11/25 | Pending | -- | -- | -- |
| 02/05/2025 02/05/25 | For Sale | $429,000 | -- | $264 / Sq Ft |
Tax History Compared to Growth
Tax History
| Year | Tax Paid | Tax Assessment Tax Assessment Total Assessment is a certain percentage of the fair market value that is determined by local assessors to be the total taxable value of land and additions on the property. | Land | Improvement |
|---|---|---|---|---|
| 2025 | $1,909 | $280,700 | $55,000 | $225,700 |
| 2024 | $1,909 | $280,700 | $55,000 | $225,700 |
| 2023 | $1,909 | $280,700 | $55,000 | $225,700 |
| 2022 | $1,909 | $280,700 | $55,000 | $225,700 |
| 2021 | $1,615 | $218,200 | $55,000 | $163,200 |
| 2020 | $1,615 | $218,200 | $55,000 | $163,200 |
| 2019 | $1,615 | $218,200 | $55,000 | $163,200 |
| 2018 | $1,615 | $218,200 | $55,000 | $163,200 |
| 2017 | $1,629 | $220,100 | $60,000 | $160,100 |
| 2016 | $1,541 | $220,100 | $60,000 | $160,100 |
| 2015 | $1,475 | $220,100 | $60,000 | $160,100 |
| 2014 | $1,409 | $220,100 | $60,000 | $160,100 |
Agents Affiliated with this Home
-

Seller's Agent in 2025
Lisa Hensley
Hensley Realty Group LLC
(540) 405-1606
2 in this area
11 Total Sales
-

Seller Co-Listing Agent in 2025
Kenneth Hensley
Hensley Realty Group LLC
(540) 476-0768
3 in this area
35 Total Sales
-
N
Buyer's Agent in 2025
NONMLSAGENT NONMLSAGENT
NONMLSOFFICE
Map
Source: Harrisonburg-Rockingham Association of REALTORS®
MLS Number: 660668
APN: 130A-7-L4
- 14794 Green View Dr
- 14767 Green View Dr
- 14758 Green View Dr
- 14756 Green View Dr
- 14753 Green View Dr
- 14734 Green View Dr
- 14736 Green View Dr
- 14670 Green View Dr
- 14668 Green View Dr
- 14668 Greenview Dr
- 14617 Beatty Dr
- 14595 Beatty Dr
- 14573 Vinny Ct
- 14624 Beatty Dr
- 14610 Beatty Dr
- 445 Wirt Ave
- 0 Spotswood Trail Unit VARO2001360
- 0 Spotswood Trail Unit 637425
- 14386 Rockingham Pike
- 338 Fairfax Ave






