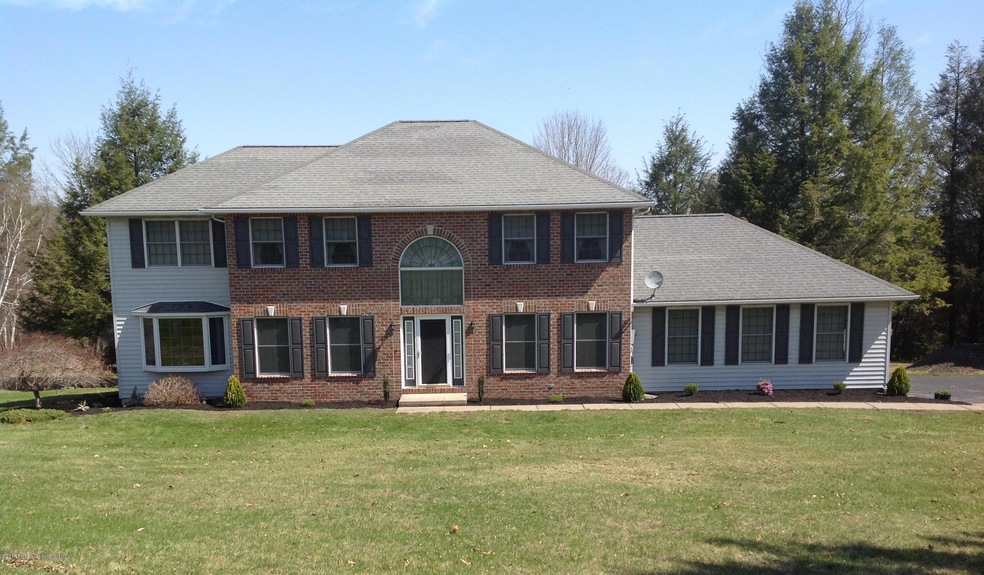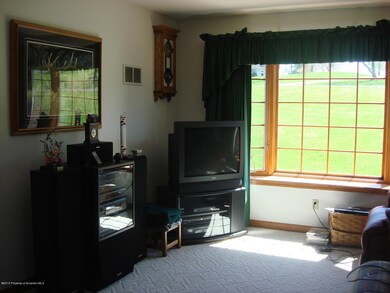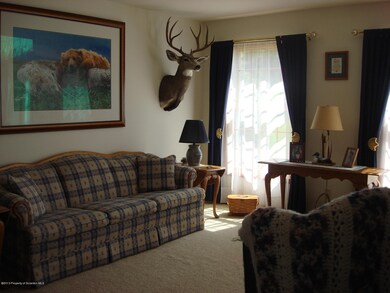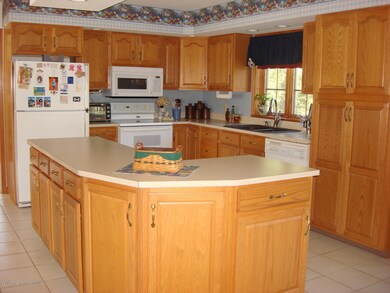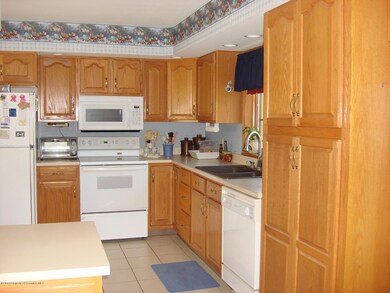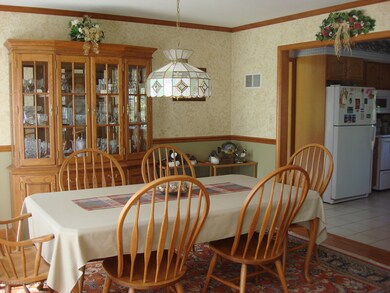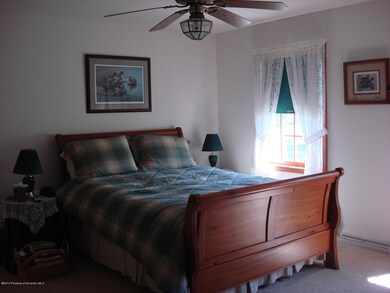
201 Woodland Way Tunkhannock, PA 18657
Highlights
- 2.11 Acre Lot
- Deck
- Walk-In Closet
- Senior Center
- Wood Flooring
- Views
About This Home
As of June 2022Custom built 2 story home features formal living room, dining room, spacious kitchen with breakfast nook, family room with gas stove, 4 spacious bedrooms, 2.5 baths, laundry, full basement, large deck and 2 car garage on 2.11 acre landscaped lot with great views and minutes to downtown Tunkhannock. All appliances included.One year home warranty to buyer, Baths: 1 Half Lev 1,Modern,2+ Bath Lev 2, Beds: 2+ Bed 2nd, SqFt Fin - Main: 1272.00, SqFt Fin - 3rd: 0.00, Tax Information: Available, Formal Dining Room: Y, Ultra Modern: Y, Breakfast Room: Y, Sewer Comm Central: Y, SqFt Fin - 2nd: 1248.00, Additional Info: Lot: Contact LA for deed
Last Agent to Sell the Property
ERA Brady Associates License #RB046678L Listed on: 04/20/2015
Last Buyer's Agent
NON MEMBER
NON MEMBER
Home Details
Home Type
- Single Family
Est. Annual Taxes
- $5,969
Year Built
- Built in 1996
Lot Details
- 2.11 Acre Lot
- Landscaped
- Irregular Lot
Parking
- 2 Car Garage
- Parking Pad
- Garage Door Opener
Home Design
- Brick Exterior Construction
- Poured Concrete
- Fire Rated Drywall
- Wood Roof
- Composition Roof
- Vinyl Siding
Interior Spaces
- 2,520 Sq Ft Home
- 2-Story Property
- Ceiling Fan
- Free Standing Fireplace
- Insulated Windows
- Attic or Crawl Hatchway Insulated
- Property Views
Kitchen
- Electric Oven
- Electric Range
- Microwave
- Kitchen Island
- Disposal
Flooring
- Wood
- Carpet
- Tile
Bedrooms and Bathrooms
- 4 Bedrooms
- Walk-In Closet
Basement
- Basement Fills Entire Space Under The House
- Interior and Exterior Basement Entry
- Crawl Space
Outdoor Features
- Deck
Utilities
- Forced Air Heating System
- Heating System Uses Oil
- Well
- Cable TV Available
Community Details
- Senior Center
Listing and Financial Details
- Assessor Parcel Number 03-050.0-096-00-00-00
Ownership History
Purchase Details
Home Financials for this Owner
Home Financials are based on the most recent Mortgage that was taken out on this home.Purchase Details
Home Financials for this Owner
Home Financials are based on the most recent Mortgage that was taken out on this home.Similar Home in Tunkhannock, PA
Home Values in the Area
Average Home Value in this Area
Purchase History
| Date | Type | Sale Price | Title Company |
|---|---|---|---|
| Deed | $350,000 | -- | |
| Deed | $265,000 | None Available |
Mortgage History
| Date | Status | Loan Amount | Loan Type |
|---|---|---|---|
| Open | $120,000 | No Value Available | |
| Closed | $140,000 | No Value Available | |
| Previous Owner | $233,750 | Stand Alone Refi Refinance Of Original Loan | |
| Previous Owner | $212,000 | New Conventional |
Property History
| Date | Event | Price | Change | Sq Ft Price |
|---|---|---|---|---|
| 06/11/2022 06/11/22 | Off Market | $350,000 | -- | -- |
| 06/10/2022 06/10/22 | Sold | $350,000 | +32.1% | $139 / Sq Ft |
| 04/28/2022 04/28/22 | Pending | -- | -- | -- |
| 07/10/2015 07/10/15 | Sold | $265,000 | -9.9% | $105 / Sq Ft |
| 05/27/2015 05/27/15 | Pending | -- | -- | -- |
| 04/20/2015 04/20/15 | For Sale | $294,000 | -- | $117 / Sq Ft |
Tax History Compared to Growth
Tax History
| Year | Tax Paid | Tax Assessment Tax Assessment Total Assessment is a certain percentage of the fair market value that is determined by local assessors to be the total taxable value of land and additions on the property. | Land | Improvement |
|---|---|---|---|---|
| 2025 | $7,002 | $60,580 | $12,495 | $48,085 |
| 2024 | $7,002 | $60,580 | $12,495 | $48,085 |
| 2023 | $6,892 | $60,150 | $12,495 | $47,655 |
| 2022 | $6,823 | $60,340 | $12,495 | $47,845 |
| 2021 | $6,672 | $60,340 | $12,495 | $47,845 |
| 2020 | $6,672 | $60,340 | $12,495 | $47,845 |
| 2019 | $6,506 | $60,340 | $12,495 | $47,845 |
| 2018 | $6,355 | $60,340 | $12,495 | $47,845 |
| 2017 | $6,265 | $0 | $0 | $0 |
| 2016 | -- | $0 | $0 | $0 |
| 2015 | -- | $0 | $0 | $0 |
| 2014 | -- | $0 | $0 | $0 |
Agents Affiliated with this Home
-
J
Seller's Agent in 2022
Jeff Appel
CLASSIC PROPERTIES
-
K
Buyer's Agent in 2022
Kathlyn Fisher
Levy Realty Group
(570) 690-2499
1 in this area
31 Total Sales
-
J
Seller's Agent in 2015
Jeannie Brady
ERA Brady Associates
(570) 836-6693
12 in this area
73 Total Sales
-
N
Buyer's Agent in 2015
NON MEMBER
NON MEMBER
Map
Source: Greater Scranton Board of REALTORS®
MLS Number: GSB151612
APN: 03-050.0-096-09-00-00-1
- 226 Village View Dr
- 104 Grandview Dr
- 819 Hunter Hwy
- 44 Wyoming Ave
- 5 E Harrison St
- 16 Evergreen Dr
- 10 Dogwood Dr
- 3472,3448 State Route 6 W
- 329 Dunays Place
- Jenks Rd Lot Unit WP001
- 16 Alfie Ln
- 110 Bluegrass Rd
- 253 Billings Mill Rd
- 9 Marcy Rd
- 22 Mount Airy Estate
- 0 Jenks Rd
- 0 Keelersburg Rd Unit LotWP001 21956735
- 0 Keelersburg Rd Unit 11362825
- 6 1/2 Indian Spring Rd
- 1338 Whites Ferry Rd
