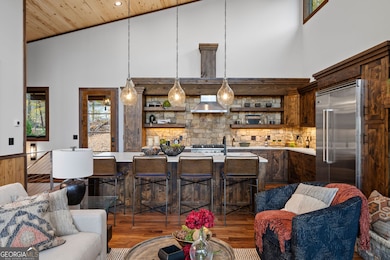201 Yonah Path N Ellijay, GA 30536
Estimated payment $8,445/month
Highlights
- New Construction
- Mountain View
- Contemporary Architecture
- 5 Acre Lot
- Deck
- Wooded Lot
About This Home
Step into a masterpiece where natural light pours through expansive walls of glass, highlighting the warm tones and inviting atmosphere. The grand entrance leads to an open-concept floor plan with beautifully finished hardwood floors and a striking floor-to-ceiling stone fireplace, perfect for cozy nights or grand gatherings. This stunning home offers 4 spacious bedrooms and 4.5 luxurious bathrooms, each thoughtfully designed to ensure privacy for all family and guests. The heart of the home features two fully-equipped kitchens, ideal for entertaining, and 1,300 square feet of covered deck space, two outdoor fireplaces, and expansive views. You will enjoy year-round outdoor living in luxury! Situated on a private 5+/- acres, and located In between Blue Ridge and Ellijay! Every detail has been carefully curated by Kevin Teague Custom Homes to create a home that blends style, functionality, and elegance. Welcome to your forever home!
Listing Agent
Mountain Sotheby's International Brokerage Phone: (706) 222-5588 License #377874 Listed on: 09/19/2025

Home Details
Home Type
- Single Family
Year Built
- Built in 2024 | New Construction
Lot Details
- 5 Acre Lot
- Sloped Lot
- Wooded Lot
Parking
- Garage
Home Design
- Contemporary Architecture
- Metal Roof
- Wood Siding
Interior Spaces
- 2-Story Property
- Wet Bar
- Ceiling Fan
- 3 Fireplaces
- Gas Log Fireplace
- Great Room
- Wood Flooring
- Mountain Views
Kitchen
- Microwave
- Dishwasher
Bedrooms and Bathrooms
- 4 Bedrooms | 2 Main Level Bedrooms
- Primary Bedroom on Main
Finished Basement
- Basement Fills Entire Space Under The House
- Laundry in Basement
Outdoor Features
- Deck
Schools
- Ellijay Primary/Elementary School
- Clear Creek Middle School
- Gilmer High School
Utilities
- Central Heating and Cooling System
- Private Water Source
- Well
- Tankless Water Heater
- Septic Tank
- High Speed Internet
- Cable TV Available
Community Details
- No Home Owners Association
Listing and Financial Details
- Tax Lot 2&3
Map
Home Values in the Area
Average Home Value in this Area
Property History
| Date | Event | Price | List to Sale | Price per Sq Ft |
|---|---|---|---|---|
| 11/24/2025 11/24/25 | Price Changed | $1,349,000 | -15.7% | $491 / Sq Ft |
| 09/19/2025 09/19/25 | For Sale | $1,600,000 | -- | $582 / Sq Ft |
Source: Georgia MLS
MLS Number: 10608810
- 0 Hwy 515n Unit 418323
- 1705 Old Northcutt Rd
- 1713 Old Northcutt Rd
- 14694 Highway 515 N
- 560 Dream View Dr
- 0 Hwy 515 N Unit 10538579
- 0 Hwy 515 N Unit 416271
- 0 Hwy 515 N Unit 7593590
- 2.43AC Old Northcutt Rd
- 2.35AC Old Northcutt Rd
- 1.9AC Old Northcutt Rd
- Tract 1 Old Northcutt Rd
- 2.43 ac Old Northcutt Rd
- 3.87AC Old Northcutt Rd
- 2.35 ac Old Northcutt Rd
- 3.87 ac Old Northcutt Rd
- TRACT 2 Old Northcutt Rd
- 1.9 ac Old Northcutt Rd
- 3.11AC Old Northcutt Rd
- Tract 3 Old Northcutt Rd
- 1330 Old Northcutt Rd
- 94 River Knl Trail Unit ID1287529P
- 104 Pine Ridge Rd
- 103 K D Ln
- 168 Courier St
- 122 N Riverview Ln
- 235 Arrowhead Pass
- 43 Medina Ct Unit ID1355834P
- 856 Ogden Dr
- 85 27th St
- 187 Bear Paw Trail Unit ID1320743P
- 266 Gates Club Rd
- 200 E Ridge Ln
- 25 Walhala Trail Unit ID1231291P
- 1390 Snake Nation Rd Unit ID1310911P
- 3380 Clear Creek Rd
- 22 Green Mountain Ct Unit ID1264827P
- 348 the Forest Has Eyes
- 223 Mango Cir
- 151 Padget Ln






