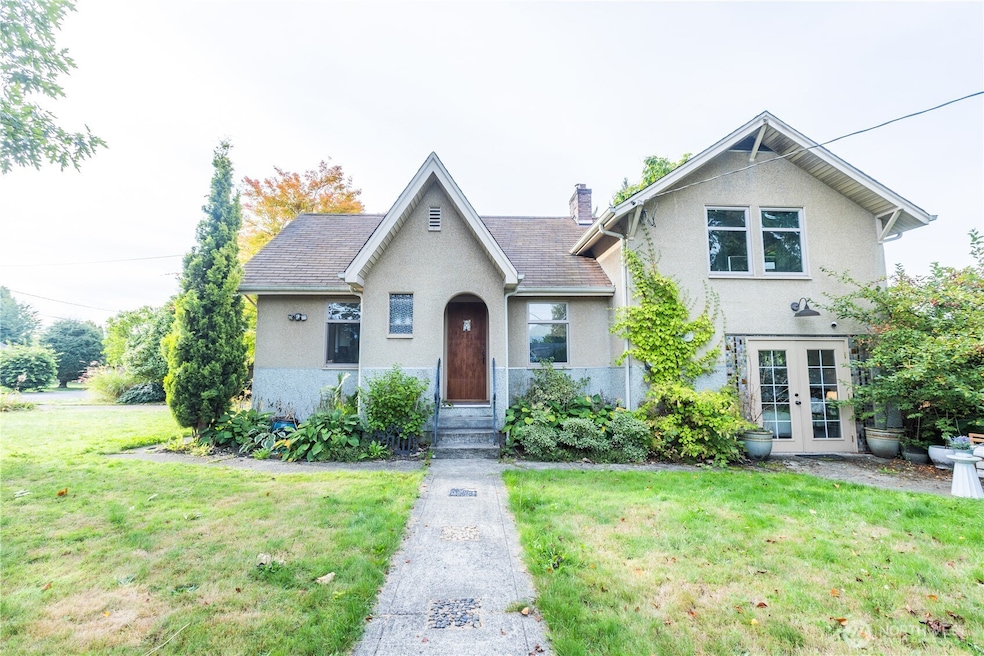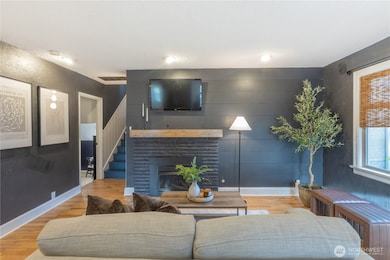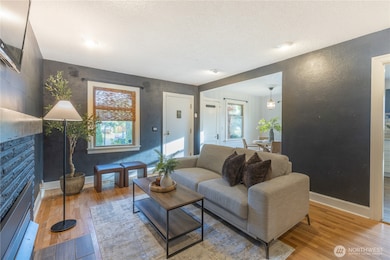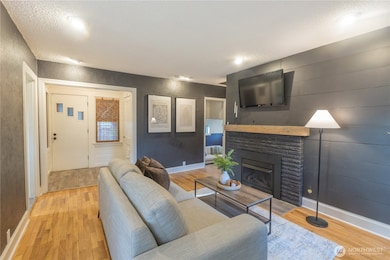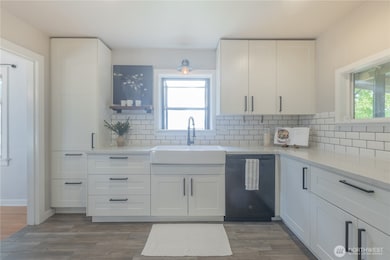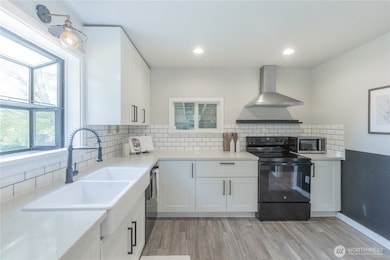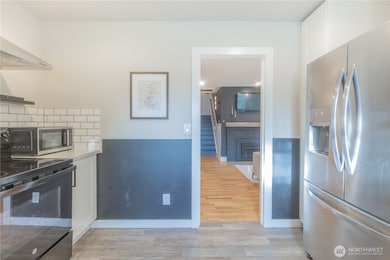2010 13th Ave NW Puyallup, WA 98371
Estimated payment $3,406/month
Highlights
- Fruit Trees
- Mountain View
- Corner Lot
- Puyallup High School Rated A-
- Wood Flooring
- No HOA
About This Home
Old world charm meets craftsman beauty nestled in one of Puyallup's most sought after neighborhoods. The stunning mixed stone exterior +entry floor bedroom w/ French doors that open to a patio steal curb appeal of the yr! Walk inside +you are greeted w/ a magnetic warmth, updated kitchen that leads into a sunlit dining room nook, the coziest living room complete w/ picturesque gas fireplace, spacious upstairs bedrooms + updated baths. Situated on an an incredible lot w/raspberries, blueberries + strawberries in the back, a 3 variety apple tree, ferns, lilacs, red hydrangea + mimosa tree! Within walking distance to 3 schools + Wild Hare farm just down the road, fresh weekly produce boxes are the perfect touch to this dream home!
Source: Northwest Multiple Listing Service (NWMLS)
MLS#: 2376065
Home Details
Home Type
- Single Family
Est. Annual Taxes
- $4,223
Year Built
- Built in 1940
Lot Details
- 9,583 Sq Ft Lot
- Property is Fully Fenced
- Corner Lot
- Level Lot
- Fruit Trees
- Garden
- Property is in good condition
Property Views
- Mountain
- Territorial
Home Design
- 3-Story Property
- Poured Concrete
- Composition Roof
- Stone Siding
- Wood Composite
- Stone
Interior Spaces
- 1,568 Sq Ft Home
- Wood Burning Fireplace
- French Doors
- Dining Room
Kitchen
- Stove
- Microwave
- Dishwasher
Flooring
- Wood
- Laminate
- Vinyl
Bedrooms and Bathrooms
- Bathroom on Main Level
Home Security
- Home Security System
- Storm Windows
Parking
- 1 Parking Space
- Attached Carport
- Driveway
- Off-Street Parking
Outdoor Features
- Patio
- Outbuilding
Utilities
- Window Unit Cooling System
- Forced Air Heating System
Community Details
- No Home Owners Association
- Downtown Subdivision
Listing and Financial Details
- Down Payment Assistance Available
- Visit Down Payment Resource Website
- Assessor Parcel Number 0420204083
Map
Home Values in the Area
Average Home Value in this Area
Tax History
| Year | Tax Paid | Tax Assessment Tax Assessment Total Assessment is a certain percentage of the fair market value that is determined by local assessors to be the total taxable value of land and additions on the property. | Land | Improvement |
|---|---|---|---|---|
| 2025 | $4,223 | $511,200 | $242,900 | $268,300 |
| 2024 | $4,223 | $485,500 | $218,300 | $267,200 |
| 2023 | $4,223 | $430,500 | $202,000 | $228,500 |
| 2022 | $4,242 | $453,900 | $219,700 | $234,200 |
| 2021 | $3,846 | $319,000 | $146,000 | $173,000 |
| 2019 | $3,281 | $297,300 | $132,400 | $164,900 |
| 2018 | $3,357 | $268,400 | $122,800 | $145,600 |
| 2017 | $3,058 | $243,600 | $101,800 | $141,800 |
| 2016 | $2,713 | $193,800 | $76,100 | $117,700 |
| 2014 | $2,423 | $179,100 | $67,100 | $112,000 |
| 2013 | $2,423 | $162,200 | $56,900 | $105,300 |
Property History
| Date | Event | Price | List to Sale | Price per Sq Ft | Prior Sale |
|---|---|---|---|---|---|
| 10/15/2025 10/15/25 | For Sale | $579,999 | 0.0% | $370 / Sq Ft | |
| 10/14/2025 10/14/25 | Off Market | $579,999 | -- | -- | |
| 05/14/2025 05/14/25 | For Sale | $579,999 | +8.4% | $370 / Sq Ft | |
| 03/10/2023 03/10/23 | Sold | $535,000 | 0.0% | $341 / Sq Ft | View Prior Sale |
| 02/02/2023 02/02/23 | Pending | -- | -- | -- | |
| 01/16/2023 01/16/23 | Price Changed | $535,000 | -2.7% | $341 / Sq Ft | |
| 12/08/2022 12/08/22 | Price Changed | $550,000 | -2.7% | $351 / Sq Ft | |
| 11/05/2022 11/05/22 | For Sale | $565,000 | 0.0% | $360 / Sq Ft | |
| 11/05/2022 11/05/22 | Price Changed | $565,000 | -1.7% | $360 / Sq Ft | |
| 11/01/2022 11/01/22 | Pending | -- | -- | -- | |
| 09/29/2022 09/29/22 | For Sale | $575,000 | 0.0% | $367 / Sq Ft | |
| 09/19/2022 09/19/22 | Pending | -- | -- | -- | |
| 09/15/2022 09/15/22 | For Sale | $575,000 | 0.0% | $367 / Sq Ft | |
| 09/09/2022 09/09/22 | Pending | -- | -- | -- | |
| 08/18/2022 08/18/22 | For Sale | $575,000 | +64.3% | $367 / Sq Ft | |
| 08/23/2018 08/23/18 | Sold | $350,000 | +2.9% | $223 / Sq Ft | View Prior Sale |
| 07/18/2018 07/18/18 | Pending | -- | -- | -- | |
| 07/13/2018 07/13/18 | For Sale | $340,000 | +23.2% | $217 / Sq Ft | |
| 07/25/2016 07/25/16 | Sold | $275,950 | +0.4% | $212 / Sq Ft | View Prior Sale |
| 06/26/2016 06/26/16 | Pending | -- | -- | -- | |
| 06/23/2016 06/23/16 | For Sale | $274,950 | -- | $212 / Sq Ft |
Purchase History
| Date | Type | Sale Price | Title Company |
|---|---|---|---|
| Warranty Deed | -- | First American Title | |
| Warranty Deed | $381,000 | Cw Title | |
| Interfamily Deed Transfer | -- | Ticor Title | |
| Interfamily Deed Transfer | -- | Ticor Title | |
| Warranty Deed | $349,719 | Ticor Title | |
| Warranty Deed | $275,669 | Ticor Title | |
| Warranty Deed | $176,836 | -- |
Mortgage History
| Date | Status | Loan Amount | Loan Type |
|---|---|---|---|
| Open | $525,309 | FHA | |
| Previous Owner | $361,950 | New Conventional | |
| Previous Owner | $315,000 | New Conventional | |
| Previous Owner | $248,355 | New Conventional | |
| Previous Owner | $144,400 | No Value Available |
Source: Northwest Multiple Listing Service (NWMLS)
MLS Number: 2376065
APN: 042020-4083
- 1710 12th Ave NW
- 1024 21st St NW
- 1207 24th St NW
- 807 21st St NW
- 1514 Peach Park Ln NW
- 437 20th St NW
- 436 20th St NW
- 1533 27th St NW
- 2720 13th Ave NW
- 1541 27th St NW
- 415 21st St NW
- 5029 80th Avenue Ct E Unit 6
- 5011 79th Avenue Ct E Unit 19
- 1001 8th Ave NW
- 1006 32nd St NW
- 7103 56th St E
- 1003 9th St NW
- 1428 32nd St NW
- 110 17th St SW
- 602 8th St NW
- 1503 18th St NW
- 1010 14th St NW
- 1514 28th St NW
- 1011 W Stewart
- 317 7th St SW Unit 6
- 1027 N Meridian
- 407 Valley Ave NE
- 118 4th Ave SE Unit 118
- 3351-3525 70th Ave E
- 737 7th St SE
- 209 21st Ave SW
- 1112 9th St SE
- 921 12th Ave SE
- 2818 Meridian Ave E
- 1022 10th Ave SE
- 2715 62nd Ave E
- 5305 35th St E Unit 182
- 2629 Meridian Ave E
- 1617 E Main
- 2204 S Meridian St
