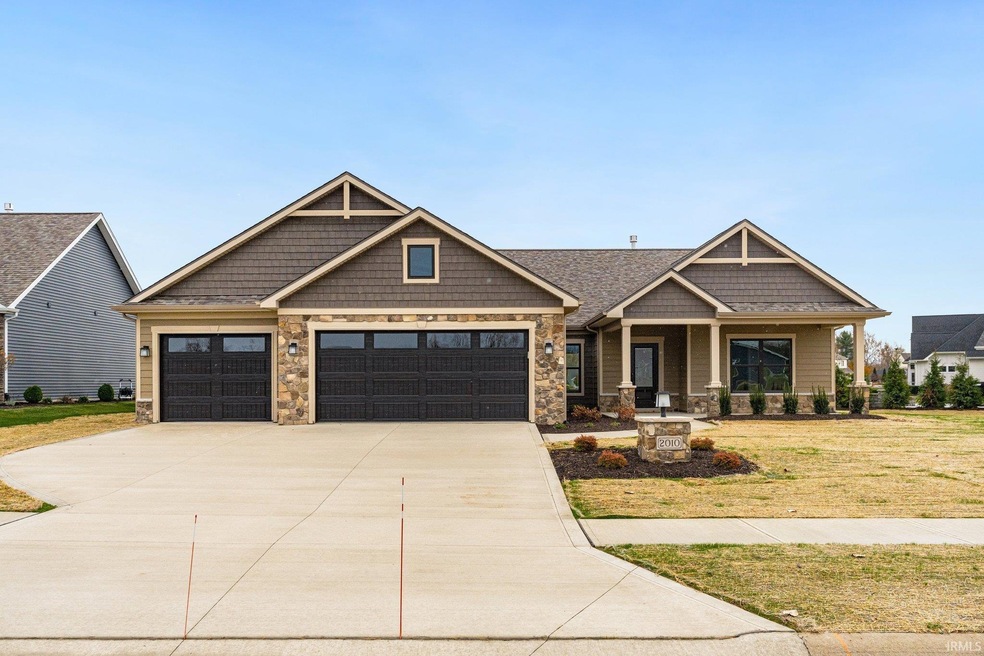
2010 Approach Dr Auburn, IN 46706
Highlights
- Golf Course Community
- Golf Course View
- Open Floorplan
- Primary Bedroom Suite
- Waterfront
- Clubhouse
About This Home
As of December 2024INTRODUCING THE BRAND NEW FLOOR PLAN BY KIRACOFE HOMES *THE BUCKEYE III*. This is a one story home with 2056 sq.ft. plus a 841 sq.ft. 3 car garage. All located on a Pond and facing the 12th Tee Box at Bridgewater Golf Community. If you are tired of doing exterior maintenance, this villa community is perfect for you! This home offers a 19x23 Great Room with cathedral ceilings, gas log, stone fireplace, a 16x12 Kitchen w/ a flush Quartz bar top, upgraded painted cabinets, huge pantry, stainless steel appliance package and access to the 1/2 bath. The Primary bedroom has a tray ceiling, large walk in closet, tile walk in shower, soaking tub and two vanities.The Two 12x10 additional bedrooms plus a nice sized full bath are on the opposite end. Large laundry room with laundry tub and folding area next to mud room off the 3 car garage with lockers. Relax out front on the covered porch, or watch the golfers and pond views from your 28x11'6" Covered Porch or a 28x10' open patio. Front landscaping, whole yard irrigation, seed and straw included. Community Pool/tennis/pickle-ball. Oct. 31st completion.
Last Agent to Sell the Property
CENTURY 21 Bradley Realty, Inc Brokerage Phone: 260-615-3899 Listed on: 08/06/2024

Property Details
Home Type
- Condominium
Est. Annual Taxes
- $1,216
Year Built
- Built in 2024
Lot Details
- Waterfront
- Backs to Open Ground
- Landscaped
- Irrigation
HOA Fees
- $31 Monthly HOA Fees
Parking
- 3 Car Attached Garage
- Garage Door Opener
- Driveway
Home Design
- Ranch Style House
- Slab Foundation
- Shingle Roof
- Stone Exterior Construction
- Cement Board or Planked
- Vinyl Construction Material
Interior Spaces
- 2,056 Sq Ft Home
- Open Floorplan
- Tray Ceiling
- Cathedral Ceiling
- Ceiling Fan
- Gas Log Fireplace
- Pocket Doors
- Insulated Doors
- Entrance Foyer
- Living Room with Fireplace
- Utility Room in Garage
- Golf Course Views
Kitchen
- Walk-In Pantry
- Oven or Range
- Kitchen Island
- Laminate Countertops
- Utility Sink
- Disposal
Flooring
- Carpet
- Laminate
- Ceramic Tile
Bedrooms and Bathrooms
- 3 Bedrooms
- Primary Bedroom Suite
- Walk-In Closet
- Double Vanity
- Bathtub With Separate Shower Stall
- Garden Bath
Laundry
- Laundry on main level
- Electric Dryer Hookup
Attic
- Storage In Attic
- Pull Down Stairs to Attic
Home Security
Eco-Friendly Details
- Energy-Efficient HVAC
- Energy-Efficient Insulation
Outdoor Features
- Lake, Pond or Stream
- Covered Patio or Porch
Location
- Suburban Location
Schools
- J.R. Watson Elementary School
- Dekalb Middle School
- Dekalb High School
Utilities
- Forced Air Heating and Cooling System
- High-Efficiency Furnace
- Heating System Uses Gas
Listing and Financial Details
- Home warranty included in the sale of the property
- Assessor Parcel Number 17-06-21-300-097.000-025
Community Details
Overview
- $180 Other Monthly Fees
- Built by Kiracofe Homes
- Bridgewater Villas Subdivision
Amenities
- Clubhouse
Recreation
- Golf Course Community
- Tennis Courts
- Community Pool
- Putting Green
Security
- Carbon Monoxide Detectors
- Fire and Smoke Detector
Ownership History
Purchase Details
Home Financials for this Owner
Home Financials are based on the most recent Mortgage that was taken out on this home.Purchase Details
Home Financials for this Owner
Home Financials are based on the most recent Mortgage that was taken out on this home.Purchase Details
Purchase Details
Similar Homes in Auburn, IN
Home Values in the Area
Average Home Value in this Area
Purchase History
| Date | Type | Sale Price | Title Company |
|---|---|---|---|
| Special Warranty Deed | $459,900 | Metropolitan Title | |
| Warranty Deed | -- | Metropolitan Title | |
| Quit Claim Deed | -- | Fidelity National Title | |
| Warranty Deed | $62,895 | None Listed On Document |
Mortgage History
| Date | Status | Loan Amount | Loan Type |
|---|---|---|---|
| Previous Owner | $5,000,000 | Credit Line Revolving |
Property History
| Date | Event | Price | Change | Sq Ft Price |
|---|---|---|---|---|
| 12/09/2024 12/09/24 | Sold | $459,900 | -6.1% | $224 / Sq Ft |
| 11/22/2024 11/22/24 | Pending | -- | -- | -- |
| 08/06/2024 08/06/24 | For Sale | $489,900 | -- | $238 / Sq Ft |
Tax History Compared to Growth
Tax History
| Year | Tax Paid | Tax Assessment Tax Assessment Total Assessment is a certain percentage of the fair market value that is determined by local assessors to be the total taxable value of land and additions on the property. | Land | Improvement |
|---|---|---|---|---|
| 2024 | $1,216 | $73,200 | $73,200 | $0 |
| 2023 | $63 | $3,300 | $3,300 | $0 |
| 2022 | $49 | $2,800 | $2,800 | $0 |
| 2021 | $53 | $2,900 | $2,900 | $0 |
Agents Affiliated with this Home
-

Seller's Agent in 2024
Emily Witmer
CENTURY 21 Bradley Realty, Inc
(260) 615-3899
159 Total Sales
-
K
Buyer's Agent in 2024
Kristie Conrad
Castle One Realty, Inc.
(260) 925-5400
12 Total Sales
Map
Source: Indiana Regional MLS
MLS Number: 202429585
APN: 17-06-21-300-097.000-025
- 2001 Bogey Ct
- 2008 Bogey Ct
- 2002 Approach Dr
- 2021 Fairway Dr
- 1051 Morningstar Rd
- 1800 Golfview Dr
- 2016 Bradford Dr
- 2054 Links Ln Unit 104
- 1403 Old Briar Trail
- 2050 Albatross Way Unit 98
- 1205 N Dewey St
- 2312 Northgate Blvd
- 1208 Phaeton Way
- 1114 Packard Place
- 1102 Cabriolet Blvd
- 4049 County Road 35
- 312 Canyon Dr
- 1306 Lori Lea St
- 2110 N Indiana Ave
- 3475 Fawn Creek Blvd






