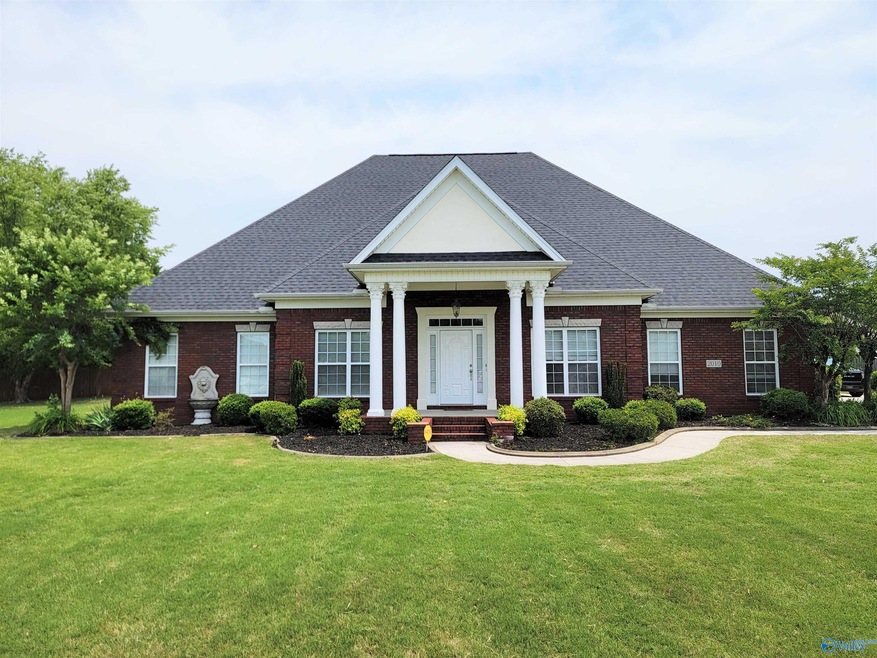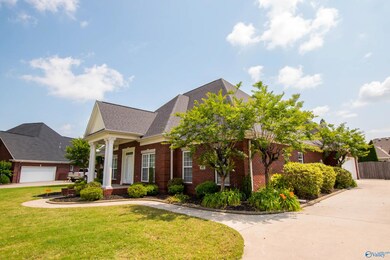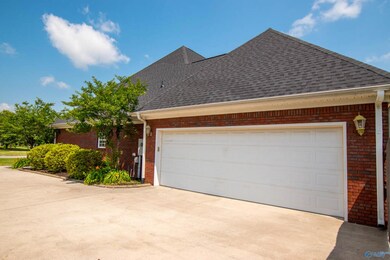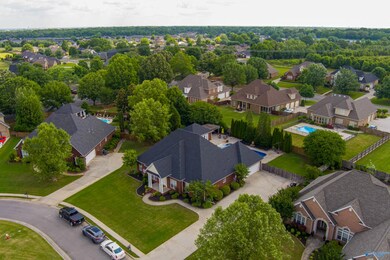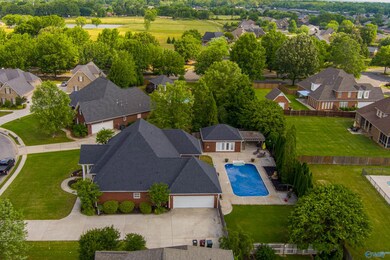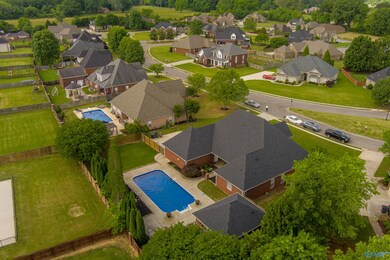
2010 Brayden Dr SW Decatur, AL 35603
Highlights
- Traditional Architecture
- 2 Car Attached Garage
- Central Heating and Cooling System
- Main Floor Primary Bedroom
- Home Security System
- Privacy Fence
About This Home
As of June 2022RELAXATION TO ENTERTAINMENT!!!! If you're looking for a great home you will appreciate this 3299 sq. ft. Awesome floor plan. It has so much to offer!!! From the Huge Kitchen with Separate Dining, to a wonderful family room with a cozy fireplace. For those who work from home, enjoy your own private office with French doors. Fabulous Master Suite & Master Bath with private entry door leading out to the cover patio over looking your own Private Pool! Detached 525 Sq. Ft. heated and cooled Club House/Guest House with Kitchenette, Full Bath. MEDIA ROOM with Wet Bar, Leather Reclining Drink Holder Stadium Chairs to seat 6, Mounted 80' OLED Ultra HD TV. Seller's conveying more Items.
Last Agent to Sell the Property
Alabama Property Management License #96503 Listed on: 05/20/2022
Home Details
Home Type
- Single Family
Est. Annual Taxes
- $2,156
Year Built
- Built in 2003
Lot Details
- Lot Dimensions are 96 x 175 x 111 x 160
- Privacy Fence
Parking
- 2 Car Attached Garage
Home Design
- Traditional Architecture
- Slab Foundation
Interior Spaces
- 3,299 Sq Ft Home
- Gas Log Fireplace
- Home Security System
Kitchen
- Gas Cooktop
- Microwave
- Dishwasher
Bedrooms and Bathrooms
- 3 Bedrooms
- Primary Bedroom on Main
Schools
- Austin Middle Elementary School
- Austin High School
Utilities
- Central Heating and Cooling System
Community Details
- Property has a Home Owners Association
- Tucker & Scott Cpa Association, Phone Number (256) 355-1828
- City View Estates Subdivision
Listing and Financial Details
- Tax Lot 19
- Assessor Parcel Number 02 08 34 1 000 022
Ownership History
Purchase Details
Home Financials for this Owner
Home Financials are based on the most recent Mortgage that was taken out on this home.Similar Homes in Decatur, AL
Home Values in the Area
Average Home Value in this Area
Purchase History
| Date | Type | Sale Price | Title Company |
|---|---|---|---|
| Warranty Deed | $440,000 | None Available |
Mortgage History
| Date | Status | Loan Amount | Loan Type |
|---|---|---|---|
| Open | $429,250 | New Conventional | |
| Closed | $455,840 | VA | |
| Previous Owner | $280,000 | New Conventional | |
| Previous Owner | $17,500 | Credit Line Revolving | |
| Previous Owner | $70,100 | Future Advance Clause Open End Mortgage | |
| Previous Owner | $90,000 | Credit Line Revolving | |
| Previous Owner | $306,200 | New Conventional |
Property History
| Date | Event | Price | Change | Sq Ft Price |
|---|---|---|---|---|
| 06/30/2022 06/30/22 | Sold | $505,000 | 0.0% | $153 / Sq Ft |
| 05/23/2022 05/23/22 | Pending | -- | -- | -- |
| 05/20/2022 05/20/22 | For Sale | $505,000 | +14.8% | $153 / Sq Ft |
| 07/04/2021 07/04/21 | Off Market | $440,000 | -- | -- |
| 04/05/2021 04/05/21 | Sold | $440,000 | 0.0% | $133 / Sq Ft |
| 03/08/2021 03/08/21 | Pending | -- | -- | -- |
| 02/25/2021 02/25/21 | Price Changed | $440,000 | +2.3% | $133 / Sq Ft |
| 02/24/2021 02/24/21 | For Sale | $430,000 | -- | $130 / Sq Ft |
Tax History Compared to Growth
Tax History
| Year | Tax Paid | Tax Assessment Tax Assessment Total Assessment is a certain percentage of the fair market value that is determined by local assessors to be the total taxable value of land and additions on the property. | Land | Improvement |
|---|---|---|---|---|
| 2024 | $2,156 | $48,630 | $5,890 | $42,740 |
| 2023 | $2,156 | $49,140 | $5,890 | $43,250 |
| 2022 | $0 | $47,350 | $5,560 | $41,790 |
| 2021 | $1,648 | $37,440 | $5,560 | $31,880 |
| 2020 | $1,547 | $64,240 | $5,500 | $58,740 |
| 2019 | $1,547 | $35,200 | $0 | $0 |
| 2015 | $1,478 | $33,680 | $0 | $0 |
| 2014 | $1,478 | $33,680 | $0 | $0 |
| 2013 | -- | $34,400 | $0 | $0 |
Agents Affiliated with this Home
-

Seller's Agent in 2022
Tammy Rosenbalm
Alabama Property Management
(256) 694-8566
9 Total Sales
-

Buyer's Agent in 2022
Kristen Hight
A.H. Sothebys Int. Realty
(256) 642-1211
203 Total Sales
-

Buyer Co-Listing Agent in 2022
Teresa Pearce
ERA King Real Estate Company
(205) 639-2127
83 Total Sales
-

Seller's Agent in 2021
Mary Ann Scott
RE/MAX
(256) 227-2456
118 Total Sales
-

Buyer's Agent in 2021
Gena Sharpe
Matt Curtis Real Estate, Inc.
(256) 658-0182
270 Total Sales
Map
Source: ValleyMLS.com
MLS Number: 1808844
APN: 02-08-34-1-000-022.000
- 2010 Englewood Place SW
- 2004 Brayden Dr SW
- 2704 Harley Cir
- 1920 Brayden Dr
- 2028 Sarah Ln
- Lot 7 Newcastle Ln SW
- Lot 10 Newcastle Ln SW
- 1901 Shepard Dr SW
- 2106 Covington Ln SW
- 1824 Scobee Ave SW
- 1406 Goldridge Dr SW
- 2305 Amberly Ln SW
- 2103 Queenston Loop SW
- 1740 Nottingham Dr SW
- 2404 Auburn Dr SW
- 13 Acres Bunny Ln SW
- 2414 Brookline Ct SW
- 2313 Lockerby Dr SW
- 2201 Martinwood Ln SW
- 2017 Franklin Ave SW
