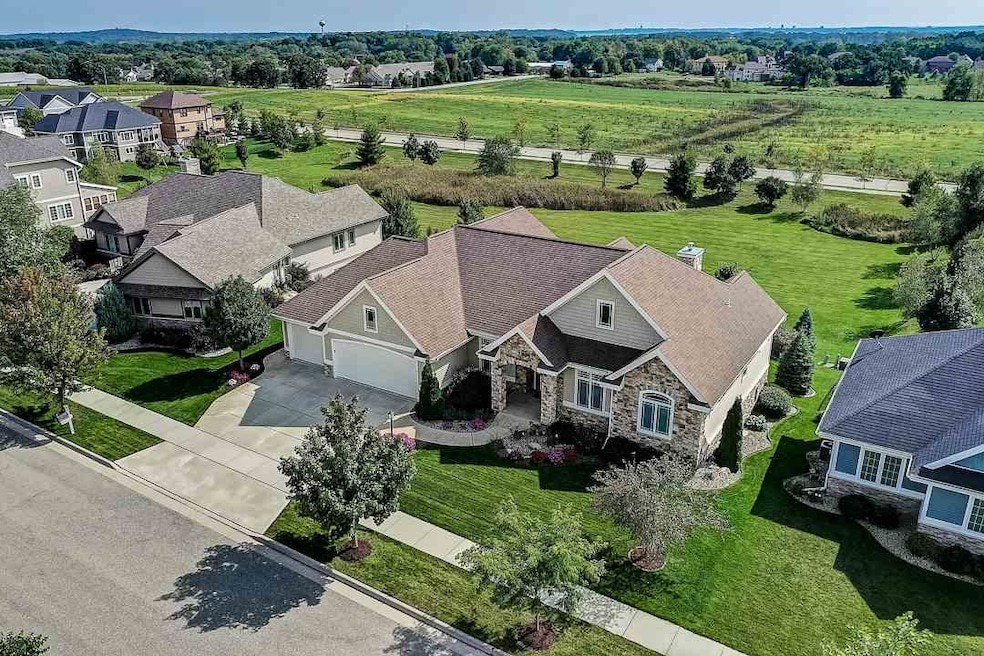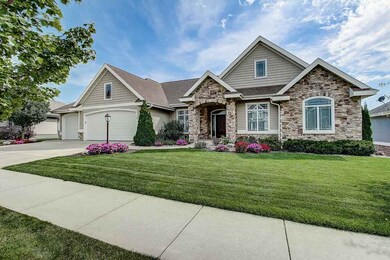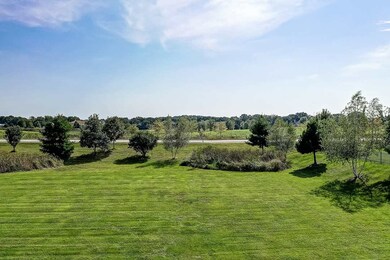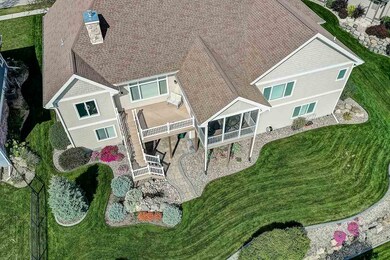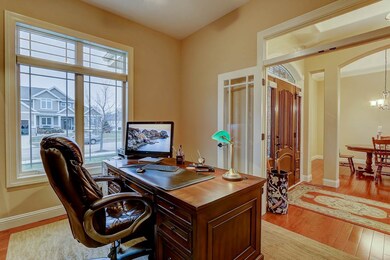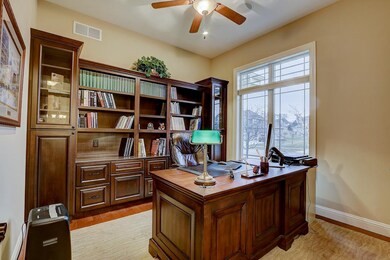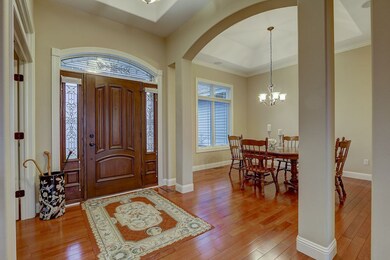
2010 Cardinal Way Waunakee, WI 53597
Highlights
- Home Theater
- Open Floorplan
- Deck
- Arboretum Elementary School Rated A
- Craftsman Architecture
- 4-minute walk to Peaceful Valley Park
About This Home
As of May 20202012 Parade! 4922 sq/ft, 4 bdrm, Ranch backing to greenspace w/Southern views! Great rm w/frplc, custom built-ins & Pacific teak hrdwd flrs w/cherry stain extending into the top of the line kitchen. Open floor plan w/split bdrm layout. Master w/walk-in closet, air jet tub & walk-in shower. Screen porch, maintenance free deck & paver patio overlook the well landscaped yard. No step entry from the front & the heated 3.5 car garage! Full basement under the garage! 2nd garage stairs to full walkout L/L featuring a fmly m w/stone frplc, granite wet bar, theater rm w/6 chairs, projector & screen, exercise rm, 4th bdrm w/private bath, zoned heat, central vac, sec system, lawn irrigation, Amish soft close cabinets, 3 full baths & 2 powder rms! New roof '12 & more! Top rated Arboretum Elem School!
Last Agent to Sell the Property
RE/MAX Preferred License #43254-90 Listed on: 01/08/2020

Last Buyer's Agent
Jim Mohrbacher
First Weber Inc License #75860-94
Home Details
Home Type
- Single Family
Est. Annual Taxes
- $13,830
Year Built
- Built in 2012
Lot Details
- 0.27 Acre Lot
- Rural Setting
Home Design
- Craftsman Architecture
- Ranch Style House
- Brick Exterior Construction
- Poured Concrete
- Stone Exterior Construction
- Radon Mitigation System
Interior Spaces
- Open Floorplan
- Wet Bar
- Central Vacuum
- Multiple Fireplaces
- Gas Fireplace
- Great Room
- Home Theater
- Den
- Recreation Room
- Wood Flooring
- Home Security System
Kitchen
- Breakfast Bar
- Oven or Range
- Microwave
- Dishwasher
- Disposal
Bedrooms and Bathrooms
- 4 Bedrooms
- Walk-In Closet
- Primary Bathroom is a Full Bathroom
- Hydromassage or Jetted Bathtub
- Walk-in Shower
Finished Basement
- Walk-Out Basement
- Basement Fills Entire Space Under The House
- Garage Access
- Basement Ceilings are 8 Feet High
- Sump Pump
- Basement Windows
Parking
- 3 Car Attached Garage
- Heated Garage
- Garage Door Opener
Accessible Home Design
- Accessible Full Bathroom
- Accessible Bedroom
- Ramped or Level from Garage
Eco-Friendly Details
- Current financing on the property includes Property-Assessed Clean Energy
- Air Exchanger
Outdoor Features
- Deck
- Patio
Location
- Property is near a park
Schools
- Call School District Elementary School
- Waunakee Middle School
- Waunakee High School
Utilities
- Forced Air Cooling System
- Water Softener
- Cable TV Available
Community Details
- Built by Premier Builders
- Southbridge Subdivision
Ownership History
Purchase Details
Home Financials for this Owner
Home Financials are based on the most recent Mortgage that was taken out on this home.Purchase Details
Home Financials for this Owner
Home Financials are based on the most recent Mortgage that was taken out on this home.Purchase Details
Similar Homes in the area
Home Values in the Area
Average Home Value in this Area
Purchase History
| Date | Type | Sale Price | Title Company |
|---|---|---|---|
| Deed | $742,900 | None Available | |
| Corporate Deed | $623,400 | None Available | |
| Warranty Deed | $117,300 | None Available |
Mortgage History
| Date | Status | Loan Amount | Loan Type |
|---|---|---|---|
| Open | $262,480 | Construction | |
| Previous Owner | $580,000 | New Conventional | |
| Previous Owner | $300,000 | Adjustable Rate Mortgage/ARM |
Property History
| Date | Event | Price | Change | Sq Ft Price |
|---|---|---|---|---|
| 05/08/2020 05/08/20 | Sold | $742,900 | -0.9% | $151 / Sq Ft |
| 02/16/2020 02/16/20 | Pending | -- | -- | -- |
| 01/11/2020 01/11/20 | For Sale | $749,900 | +0.9% | $152 / Sq Ft |
| 01/09/2020 01/09/20 | Off Market | $742,900 | -- | -- |
| 01/08/2020 01/08/20 | For Sale | $749,900 | +20.3% | $152 / Sq Ft |
| 06/25/2012 06/25/12 | Sold | $623,399 | 0.0% | $143 / Sq Ft |
| 12/23/2011 12/23/11 | Pending | -- | -- | -- |
| 12/22/2011 12/22/11 | For Sale | $623,399 | -- | $143 / Sq Ft |
Tax History Compared to Growth
Tax History
| Year | Tax Paid | Tax Assessment Tax Assessment Total Assessment is a certain percentage of the fair market value that is determined by local assessors to be the total taxable value of land and additions on the property. | Land | Improvement |
|---|---|---|---|---|
| 2024 | $15,420 | $925,600 | $147,500 | $778,100 |
| 2023 | $14,944 | $925,600 | $147,500 | $778,100 |
| 2021 | $14,082 | $707,500 | $140,500 | $567,000 |
| 2020 | $13,576 | $707,500 | $140,500 | $567,000 |
| 2019 | $13,753 | $707,500 | $140,500 | $567,000 |
| 2018 | $12,662 | $577,500 | $117,500 | $460,000 |
| 2017 | $12,497 | $577,500 | $117,500 | $460,000 |
| 2016 | $12,345 | $577,500 | $117,500 | $460,000 |
| 2015 | $12,094 | $577,500 | $117,500 | $460,000 |
| 2014 | $11,817 | $577,500 | $117,500 | $460,000 |
| 2013 | $12,114 | $577,500 | $117,500 | $460,000 |
Agents Affiliated with this Home
-
Peggy Acker-Farber

Seller's Agent in 2020
Peggy Acker-Farber
RE/MAX
(608) 575-4600
246 in this area
640 Total Sales
-
J
Buyer's Agent in 2020
Jim Mohrbacher
First Weber Inc
-
Jeanette Acker

Seller's Agent in 2012
Jeanette Acker
RE/MAX
(608) 576-7240
55 in this area
145 Total Sales
-
Todd Mulhern

Buyer's Agent in 2012
Todd Mulhern
Restaino & Associates
(608) 219-4929
14 in this area
229 Total Sales
Map
Source: South Central Wisconsin Multiple Listing Service
MLS Number: 1874744
APN: 0809-163-0923-1
- 1952 Foggy Mountain Pass
- 1612 Savannah Way
- 5018 Apricot Blossom Ct
- 5006 Apricot Blossom Ct
- 5017 Apricot Blossom Ct
- 5012 Apricot Blossom Ct
- 2203 Scoil Ct
- Lot 149 Tuscany Ln
- 5824 Eagle Prairie Ct
- 5831 Eagle Prairie Ct
- 5838 Holstein Ct
- 5802 Woodland Dr
- 5571 Surrey Ln
- 5606 Shenandoah Dr
- 5596 Surrey Ln
- 5556 Surrey Ln
- 5803 Bellewood Dr
- 1714 Bellewood Dr
- 1714 Brookside Ln
- 5500 Surrey Ln
