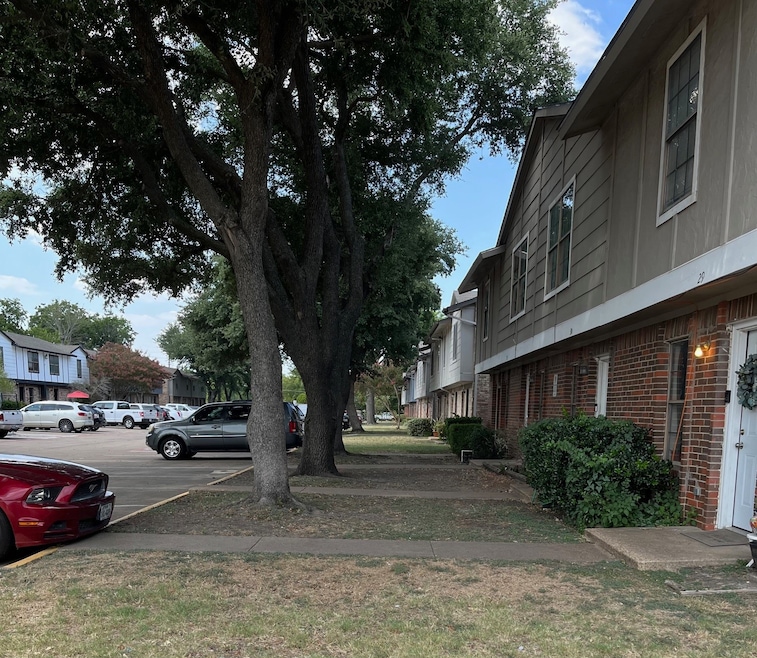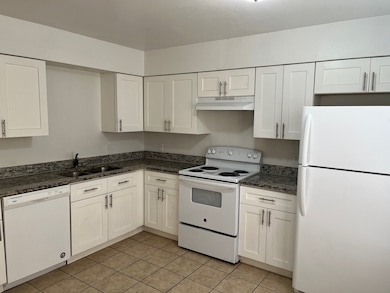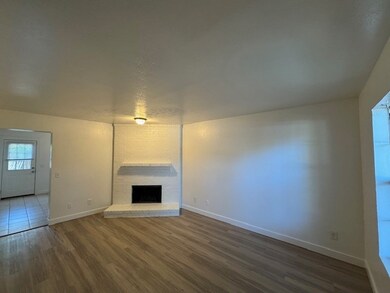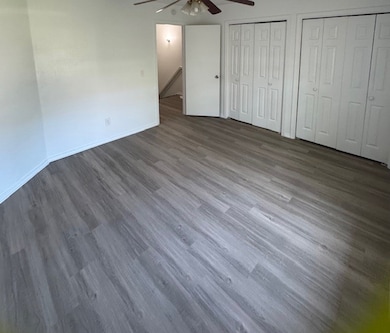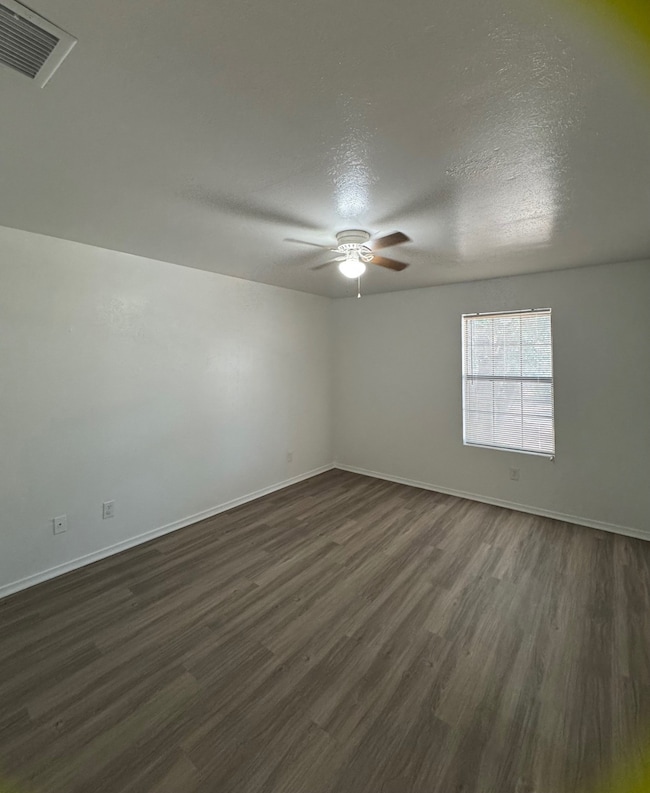2010 Cranford Dr Unit 32 Garland, TX 75041
Axe NeighborhoodHighlights
- Craftsman Architecture
- Eat-In Kitchen
- Landscaped
- Granite Countertops
- Tile Flooring
- Central Heating and Cooling System
About This Home
MOVE-IN SPECIAL: HALF OFF FIRST MONTH'S RENT. Large updated two-bedroom townhome in Garland. Large eat-in kitchen with separate pantry with granite counter-tops, white appliances, white shaker cabinets, new carpet on stairs, new vinyl plank flooring in Living Room and both bedrooms, tile in kitchen and baths, large white brick fireplace in living room, ceiling fans in bedrooms, washer and dryer connections in kitchen utility closet, half bath downstairs and full bath is located upstairs, large closets in bedroom, linen closet upstairs, unit has been freshly painted and has a private patio with wooden patio fence and plenty of room to grow your own garden. Unit 32 is a corner unit, has two assigned parking spaces right outside the front door. This Unit is in BLDG 8, as you enter the property it will be the next to the last Building on the left side, park in #32's assigned space. Income must be 3 times the Rent, Credit Score 650+ or double deposit could be required, No Evictions or Felonies. We will work with the applicants to help get their lease application approved. Please call Vickie direct at 214-842-2711. Agent is related to the Broker_Owner.
Listing Agent
Josh DeShong Real Estate, LLC Brokerage Phone: 972-438-7653 License #0615037 Listed on: 07/18/2025
Townhouse Details
Home Type
- Townhome
Year Built
- Built in 1983
Lot Details
- Wood Fence
- Landscaped
- Few Trees
Home Design
- Craftsman Architecture
- Traditional Architecture
- Brick Exterior Construction
- Shingle Roof
Interior Spaces
- 1,040 Sq Ft Home
- 2-Story Property
- Ceiling Fan
- Wood Burning Fireplace
- Fireplace Features Masonry
- Window Treatments
Kitchen
- Eat-In Kitchen
- Electric Oven
- Electric Cooktop
- Dishwasher
- Granite Countertops
- Disposal
Flooring
- Carpet
- Tile
- Luxury Vinyl Plank Tile
Bedrooms and Bathrooms
- 2 Bedrooms
Laundry
- Laundry in Kitchen
- Washer and Electric Dryer Hookup
Home Security
Parking
- Private Parking
- Parking Lot
- Assigned Parking
Outdoor Features
- Rain Gutters
Schools
- Choice Of Elementary School
- Choice Of High School
Utilities
- Central Heating and Cooling System
- Electric Water Heater
- High Speed Internet
- Cable TV Available
Listing and Financial Details
- Residential Lease
- Property Available on 7/22/25
- Tenant pays for all utilities, cable TV, electricity, insurance, pest control, water
- 12 Month Lease Term
- Tax Lot 15
- Assessor Parcel Number 26294500000150300
Community Details
Pet Policy
- Pet Size Limit
- Pet Deposit $500
- 1 Pet Allowed
- Dogs Allowed
- Breed Restrictions
Additional Features
- Kingsley Road Pecan Acres Subdivision
- Fire and Smoke Detector
Map
Source: North Texas Real Estate Information Systems (NTREIS)
MLS Number: 21005156
- 1909 Cranford Dr
- 1822 Cranford Dr
- 1718 Cranford Dr
- 1813 Bardfield Ave
- 1909 Towngate Dr
- TBD Fm 1129
- 3901 Greensboro Cir
- 3509 McDonald Cir
- 3502 McDonald Cir
- 3909 Greensboro Cir
- 2840 Patricia Ln Unit 104K
- 2326 Stanford St
- 3937 Roanoke Dr
- 3506 McDonald Way
- 2023 Court Place
- 2124 Stonehenge Dr
- 1313 Caldwell Dr
- 2009 Town Ct
- 1230 McDonald Dr
- 4140 Towngate Blvd
- 2156 Cranford Dr
- 1826 Randolph Dr
- 1810 Hemlock Dr
- 2809 Wimbledon Ct Unit C
- 1605 Bardfield Ave
- 2733 Patricia Ln
- 2828 Patricia Ln
- 2744 Patricia Ln
- 2233 Huskey St
- 2714 Patricia Ln
- 2873 Beasley Dr
- 1726 Kirkwood Dr
- 4113 Greenway Dr
- 1610 Lexington Dr
- 4140 Towngate Blvd
- 1320 W Kingsley Rd
- 2522 Patricia Ln
- 3301 Old Orchard Rd
- 1425 Mayfield Ave Unit ID1019489P
- 2234 Sussex Dr
