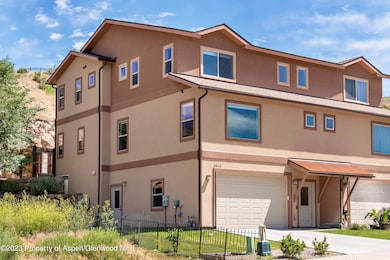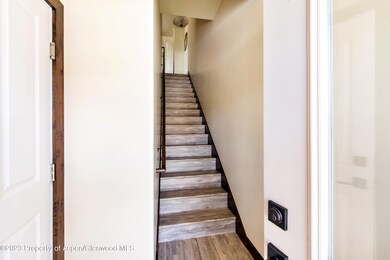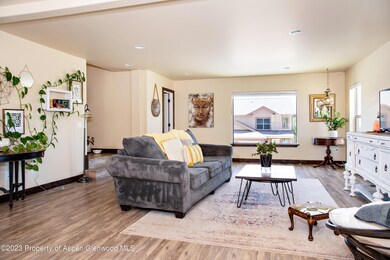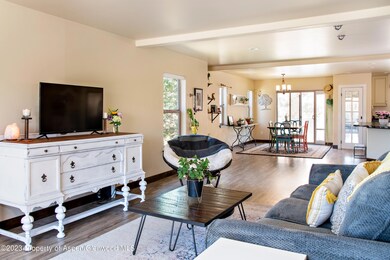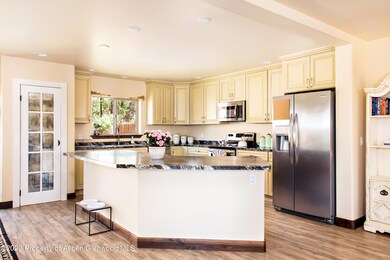
Highlights
- Green Building
- Patio
- Forced Air Heating and Cooling System
- Views
- Landscaped
- 2 Car Garage
About This Home
As of September 2023Neat and Sweet!
Perfect starter home or investment property. No HOA! End unit, two story townhome with open concept living area, large picture window shows off mountain and sunset views. Large garage with workout area & extra bathroom. Low maintenance exterior and small fenced yard for your pets.
Last Agent to Sell the Property
Teresa Vetter
Coldwell Banker Mason Morse-GWS Brokerage Phone: (970) 928-9000 License #FA100076210 Listed on: 07/29/2023

Townhouse Details
Home Type
- Townhome
Est. Annual Taxes
- $1,849
Year Built
- Built in 2018
Lot Details
- 2,430 Sq Ft Lot
- South Facing Home
- Southern Exposure
- Fenced
- Landscaped
- Property is in excellent condition
Parking
- 2 Car Garage
Home Design
- Slab Foundation
- Frame Construction
- Composition Roof
- Composition Shingle Roof
- Stucco Exterior
Interior Spaces
- 2,008 Sq Ft Home
- 2-Story Property
- Laundry in Hall
- Property Views
Kitchen
- Range
- Microwave
- Dishwasher
Bedrooms and Bathrooms
- 3 Bedrooms
Utilities
- Forced Air Heating and Cooling System
- Heating System Uses Natural Gas
- Water Rights Not Included
Additional Features
- Green Building
- Patio
- Mineral Rights Excluded
Community Details
- Property has a Home Owners Association
- Association fees include sewer
- Camario Subdivision
Listing and Financial Details
- Exclusions: Washer, Window Coverings, Dryer
- Assessor Parcel Number 217902332016
Ownership History
Purchase Details
Home Financials for this Owner
Home Financials are based on the most recent Mortgage that was taken out on this home.Purchase Details
Home Financials for this Owner
Home Financials are based on the most recent Mortgage that was taken out on this home.Purchase Details
Similar Homes in Silt, CO
Home Values in the Area
Average Home Value in this Area
Purchase History
| Date | Type | Sale Price | Title Company |
|---|---|---|---|
| Special Warranty Deed | $485,000 | Title Company Of The Rockies | |
| Special Warranty Deed | $325,000 | Title Company The Rockies | |
| Interfamily Deed Transfer | -- | None Available |
Mortgage History
| Date | Status | Loan Amount | Loan Type |
|---|---|---|---|
| Open | $485,000 | VA | |
| Closed | $175,000 | Construction | |
| Previous Owner | $20,000 | Credit Line Revolving | |
| Previous Owner | $261,000 | New Conventional | |
| Previous Owner | $260,000 | New Conventional | |
| Previous Owner | $714,360 | Construction |
Property History
| Date | Event | Price | Change | Sq Ft Price |
|---|---|---|---|---|
| 09/01/2023 09/01/23 | Sold | $485,000 | -5.8% | $242 / Sq Ft |
| 07/01/2023 07/01/23 | For Sale | $515,000 | +58.5% | $256 / Sq Ft |
| 04/22/2019 04/22/19 | Sold | $325,000 | -2.1% | $164 / Sq Ft |
| 03/29/2019 03/29/19 | Pending | -- | -- | -- |
| 08/28/2018 08/28/18 | For Sale | $332,000 | -- | $168 / Sq Ft |
Tax History Compared to Growth
Tax History
| Year | Tax Paid | Tax Assessment Tax Assessment Total Assessment is a certain percentage of the fair market value that is determined by local assessors to be the total taxable value of land and additions on the property. | Land | Improvement |
|---|---|---|---|---|
| 2024 | $2,010 | $25,140 | $3,510 | $21,630 |
| 2023 | $2,010 | $25,140 | $3,510 | $21,630 |
| 2022 | $1,849 | $24,550 | $2,780 | $21,770 |
| 2021 | $2,113 | $25,260 | $2,860 | $22,400 |
| 2020 | $1,724 | $22,430 | $2,150 | $20,280 |
| 2019 | $1,303 | $17,860 | $2,150 | $15,710 |
| 2018 | $308 | $4,140 | $4,140 | $0 |
| 2017 | $280 | $4,140 | $4,140 | $0 |
| 2016 | $84 | $1,400 | $1,400 | $0 |
| 2015 | $78 | $1,400 | $1,400 | $0 |
| 2014 | -- | $840 | $840 | $0 |
Agents Affiliated with this Home
-
T
Seller's Agent in 2023
Teresa Vetter
Coldwell Banker Mason Morse-GWS
-
L
Buyer's Agent in 2023
Leeann Clark
Legacy Land and Homes of Colorado
(970) 210-6115
5 in this area
62 Total Sales
-
S
Buyer's Agent in 2023
S LeeAnn Clark
Integrated Mountain Properties
-

Seller's Agent in 2019
Jennie Marcotte
FreeByrd Real Estate
(970) 379-3232
10 in this area
66 Total Sales
-
A
Seller Co-Listing Agent in 2019
Angel Mendoza
FreeByrd Real Estate
Map
Source: Aspen Glenwood MLS
MLS Number: 180049
APN: R044097
- 2019 E Ballard Ave
- 373 Roan Ct
- 372 Roan Ct
- 332 Roan Ct
- 2120 Sorrel Ln
- 1814 Fawn Ct
- 913 County Road 218
- 1804 Silver Spur
- TBD 50acre Tbd
- 1813 Silver Spur
- 1805 Silver Spur
- 1421 River Frontage Rd
- 1170 N 16th St
- 54 County Road 311
- 54 County Road 311 Unit 16 AC
- 1340 Em Ave
- 1217 Domelby Ct
- 505 Ingersoll Ln
- 505 N 8th St
- 682 Eagles Nest Dr

