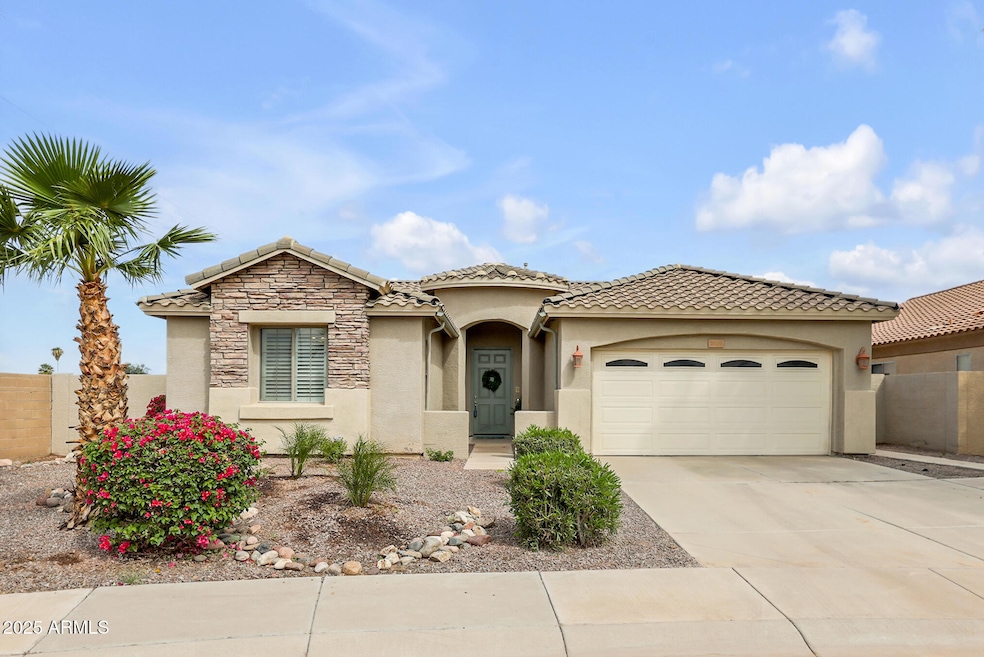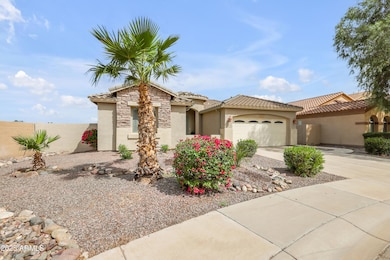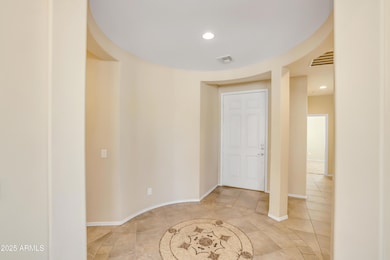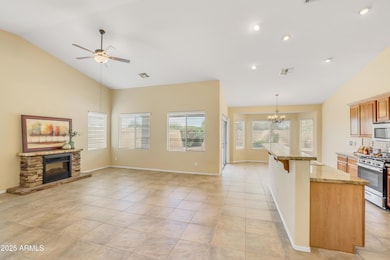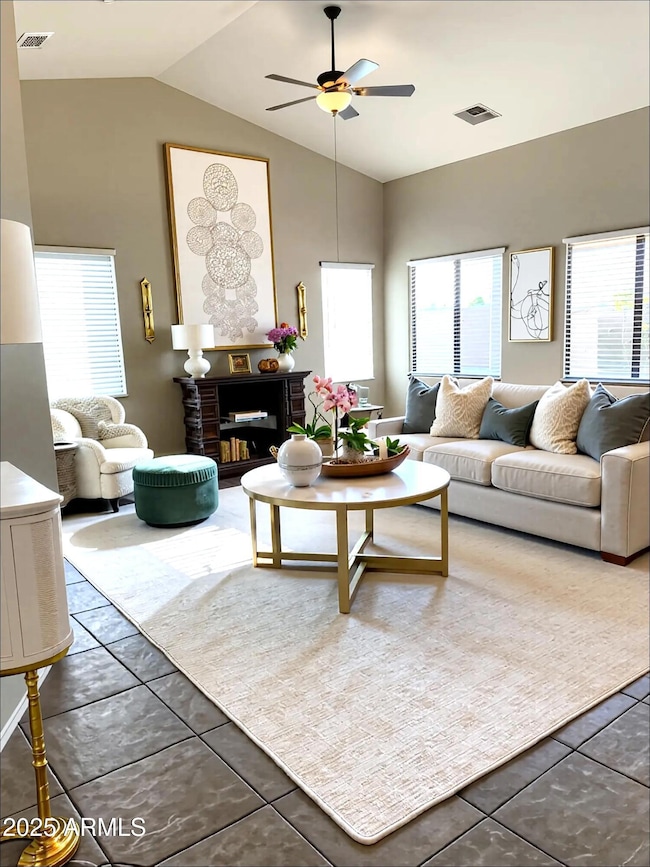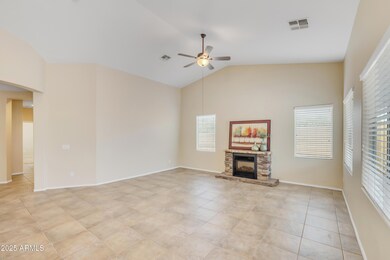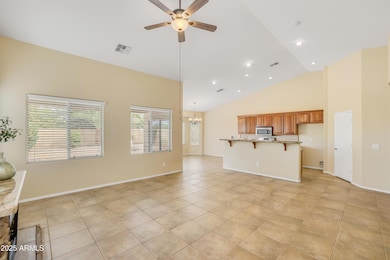2010 E Indigo Dr Chandler, AZ 85286
South Chandler NeighborhoodEstimated payment $3,072/month
Highlights
- Vaulted Ceiling
- Santa Barbara Architecture
- Granite Countertops
- Audrey & Robert Ryan Elementary School Rated A
- Corner Lot
- Covered Patio or Porch
About This Home
Located in the highly desirable Redwood Estates, this beautiful home is move-in ready and waiting for you to enjoy. Step inside to a spacious, open-concept living, dining, and kitchen area with soaring vaulted ceilings. Elegant tile flooring flows seamlessly through the main living spaces, while plush carpet adds comfort to the bedrooms. The dining area features a charming bay window overlooking the backyard, while the kitchen impresses with natural cherry cabinets, granite countertops, a custom breakfast bar, large pantry, and a gas oven/range. The split floor plan includes a private primary suite complete with a sitting area, ensuite bath with dual sinks, soaking tub, separate shower, private water closet, and a generous walk-in closet. Two additional bedrooms share a full bath and offer plenty of space. An interior laundry room with extra cabinetry adds convenience. Enjoy outdoor living with a sliding glass door leading to the covered patio and extended paver seating area, surrounded by newly refreshed, low-maintenance landscaping in both the front and rear yards. Lg Rock water feature/pond in rear yard has electricity/water but pump has been removed. Additional highlights include a 22' extended-length garage with built-in cabinets, ample storage, and plumbing for a utility sink. The neighborhood offers parks, walking paths, and is just minutes from shopping, dining, and quick freeway access to the 202.
Home Details
Home Type
- Single Family
Est. Annual Taxes
- $2,218
Year Built
- Built in 2006
Lot Details
- 8,681 Sq Ft Lot
- Desert faces the front and back of the property
- Block Wall Fence
- Corner Lot
- Sprinklers on Timer
HOA Fees
- $96 Monthly HOA Fees
Parking
- 2 Car Garage
- Oversized Parking
- Garage Door Opener
Home Design
- Santa Barbara Architecture
- Wood Frame Construction
- Tile Roof
- Stone Exterior Construction
- Stucco
Interior Spaces
- 1,871 Sq Ft Home
- 1-Story Property
- Vaulted Ceiling
- Ceiling Fan
- Double Pane Windows
- Family Room with Fireplace
Kitchen
- Breakfast Bar
- Gas Cooktop
- Built-In Microwave
- Granite Countertops
Flooring
- Carpet
- Tile
Bedrooms and Bathrooms
- 3 Bedrooms
- Primary Bathroom is a Full Bathroom
- 2 Bathrooms
- Dual Vanity Sinks in Primary Bathroom
- Soaking Tub
- Bathtub With Separate Shower Stall
Laundry
- Laundry Room
- Washer and Dryer Hookup
Schools
- Haley Elementary School
- Santan Junior High School
- Perry High School
Utilities
- Central Air
- Heating System Uses Natural Gas
- High Speed Internet
- Cable TV Available
Additional Features
- No Interior Steps
- North or South Exposure
- Covered Patio or Porch
Listing and Financial Details
- Tax Lot 3423
- Assessor Parcel Number 303-92-340
Community Details
Overview
- Association fees include ground maintenance
- Redwood Estates Association, Phone Number (602) 437-4777
- Built by Brown Family
- Markwood South Parcel 6 Subdivision
Recreation
- Community Playground
- Bike Trail
Map
Home Values in the Area
Average Home Value in this Area
Tax History
| Year | Tax Paid | Tax Assessment Tax Assessment Total Assessment is a certain percentage of the fair market value that is determined by local assessors to be the total taxable value of land and additions on the property. | Land | Improvement |
|---|---|---|---|---|
| 2025 | $2,253 | $26,753 | -- | -- |
| 2024 | $2,454 | $25,479 | -- | -- |
| 2023 | $2,454 | $40,580 | $8,110 | $32,470 |
| 2022 | $2,378 | $30,610 | $6,120 | $24,490 |
| 2021 | $2,437 | $28,820 | $5,760 | $23,060 |
| 2020 | $2,422 | $26,810 | $5,360 | $21,450 |
| 2019 | $2,338 | $24,530 | $4,900 | $19,630 |
| 2018 | $1,916 | $22,510 | $4,500 | $18,010 |
| 2017 | $1,788 | $21,330 | $4,260 | $17,070 |
| 2016 | $1,723 | $20,870 | $4,170 | $16,700 |
| 2015 | $1,666 | $19,310 | $3,860 | $15,450 |
Property History
| Date | Event | Price | List to Sale | Price per Sq Ft |
|---|---|---|---|---|
| 09/16/2025 09/16/25 | For Sale | $539,000 | -- | $288 / Sq Ft |
Purchase History
| Date | Type | Sale Price | Title Company |
|---|---|---|---|
| Special Warranty Deed | $2,075,000 | Lawyers Title | |
| Special Warranty Deed | $321,145 | First American Title Ins Co |
Mortgage History
| Date | Status | Loan Amount | Loan Type |
|---|---|---|---|
| Previous Owner | $256,900 | New Conventional |
Source: Arizona Regional Multiple Listing Service (ARMLS)
MLS Number: 6914816
APN: 303-92-340
- 2100 E Indigo Dr
- 2092 E Jade Dr
- 2029 E Hackberry Place
- 3555 S Marion Way
- 3415 S Ashley Dr
- 3557 S Halsted Ct
- 2441 E Jade Dr
- 1600 E Indigo Dr
- 3947 S Soho Ln
- 1923 E Rosemary Dr
- 1945 E Aloe Place
- 2489 E Sequoia Dr
- 2060 E Wisteria Dr
- 2280 E Aloe Place
- 3095 S Ashley Dr
- 2198 E Wisteria Dr
- 1970 E Yellowstone Place
- 2571 E Balsam Ct
- 3067 S Halsted Dr
- 3870 S Velero St
- 1903 E Jade Place
- 1912 E Rosemary Dr
- 1693 E Ebony Place
- 4173 S Wayne Place
- 2514 E Grand Canyon Dr
- 3330 S Gilbert Rd
- 3855 S Mcqueen Rd Unit 110
- 1009 E Iris Dr
- 1568 E Canyon Way
- 3375 E Balsam Dr
- 3304 E Hawk Place
- 1441 E Germann Rd Unit 1
- 1441 E Germann Rd Unit 2
- 1441 E Germann Rd Unit 3
- 1855 S Cooper Rd
- 1441 E Germann Rd
- 2177 S Mcqueen Rd
- 4100 S Pinelake Way Unit 142
- 4320 S Fresno St
- 3535 S Jasmine Dr
