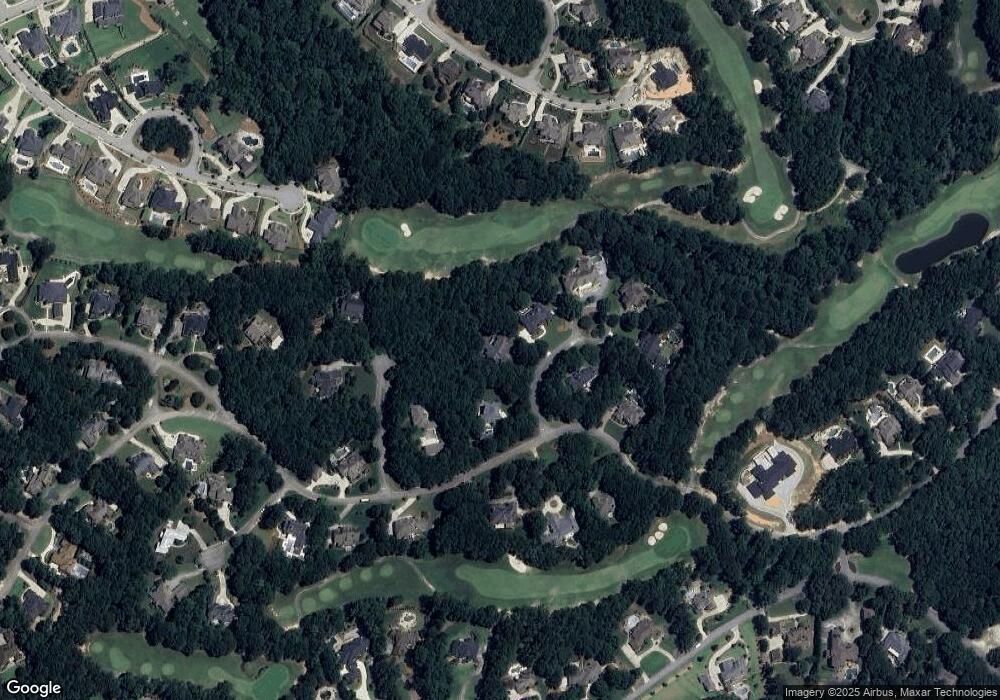2010 Forest Glen Dr Braselton, GA 30517
Estimated Value: $1,074,000 - $1,193,000
6
Beds
5
Baths
6,500
Sq Ft
$178/Sq Ft
Est. Value
About This Home
This home is located at 2010 Forest Glen Dr, Braselton, GA 30517 and is currently estimated at $1,157,184, approximately $178 per square foot. 2010 Forest Glen Dr is a home located in Gwinnett County with nearby schools including Duncan Creek Elementary School, Frank N. Osborne Middle School, and Mill Creek High School.
Ownership History
Date
Name
Owned For
Owner Type
Purchase Details
Closed on
Nov 30, 2005
Sold by
Mikels William A
Bought by
Mikels William A and Mikels Julia
Current Estimated Value
Home Financials for this Owner
Home Financials are based on the most recent Mortgage that was taken out on this home.
Original Mortgage
$257,000
Outstanding Balance
$139,133
Interest Rate
6.04%
Mortgage Type
New Conventional
Estimated Equity
$1,018,051
Create a Home Valuation Report for This Property
The Home Valuation Report is an in-depth analysis detailing your home's value as well as a comparison with similar homes in the area
Home Values in the Area
Average Home Value in this Area
Purchase History
| Date | Buyer | Sale Price | Title Company |
|---|---|---|---|
| Mikels William A | $747,000 | -- | |
| Mikels William A | $747,000 | -- |
Source: Public Records
Mortgage History
| Date | Status | Borrower | Loan Amount |
|---|---|---|---|
| Open | Mikels William A | $257,000 |
Source: Public Records
Tax History Compared to Growth
Tax History
| Year | Tax Paid | Tax Assessment Tax Assessment Total Assessment is a certain percentage of the fair market value that is determined by local assessors to be the total taxable value of land and additions on the property. | Land | Improvement |
|---|---|---|---|---|
| 2025 | $9,980 | $392,280 | $111,080 | $281,200 |
| 2024 | $10,210 | $392,280 | $111,080 | $281,200 |
| 2023 | $10,210 | $408,920 | $111,080 | $297,840 |
| 2022 | $9,698 | $365,600 | $111,080 | $254,520 |
| 2021 | $8,071 | $277,520 | $85,280 | $192,240 |
| 2020 | $7,760 | $259,880 | $78,440 | $181,440 |
| 2019 | $7,742 | $259,880 | $78,440 | $181,440 |
| 2018 | $7,473 | $245,760 | $70,880 | $174,880 |
| 2016 | $7,473 | $245,760 | $70,880 | $174,880 |
| 2015 | $7,134 | $226,160 | $61,880 | $164,280 |
| 2014 | $7,178 | $226,160 | $61,880 | $164,280 |
Source: Public Records
Map
Nearby Homes
- 5921 Yoshino Cherry Ln
- 5861 Yoshino Cherry Ln
- 5844 Yoshino Cherry Ln
- 5317 Legends Dr
- 2317 Crimson King Dr
- 5760 Lula Bridge Ct
- 2164 Northern Oak Dr
- 1891 Sam Snead Dr
- 2392 Crimson King Dr
- 5471 Autumn Flame Dr
- 2415 Red Wine Oak Dr
- 5634 Autumn Flame Dr
- 5669 Legends Club Cir
- 2470 Green Mountain Dr
- 2505 Shumard Oak Dr
- 5697 Cabernet Ln
- 5952 Ventura Place
- 5627 Maple Bluff Way
- 5696 Cabernet Ln
- 5760 Maple Bluff Way
- 2020 Forest Glen Dr Unit 6A
- 2020 Forest Glen Dr
- 2000 Forest Glen Dr
- 2001 Forest Hill Ct
- 2030 Forest Glen Dr
- 2022 Forest Hill Ct
- 2040 Forest Glen Dr
- 2140 Tee Dr
- 2035 Forest Glen Dr Unit 3
- 2035 Forest Glen Dr
- 2012 Forest Hill Ct
- 2115 Tee Dr
- 2135 Tee Dr
- 2090 Tee Dr
- 2105 Tee Dr
- 2105 Tee Dr Unit 4
- 2105 Tee Dr Unit 1
- 2125 Tee Dr
- 5903 Lula Bridge Ln
- 5921 Yoshino Cherry Ln Unit 116
