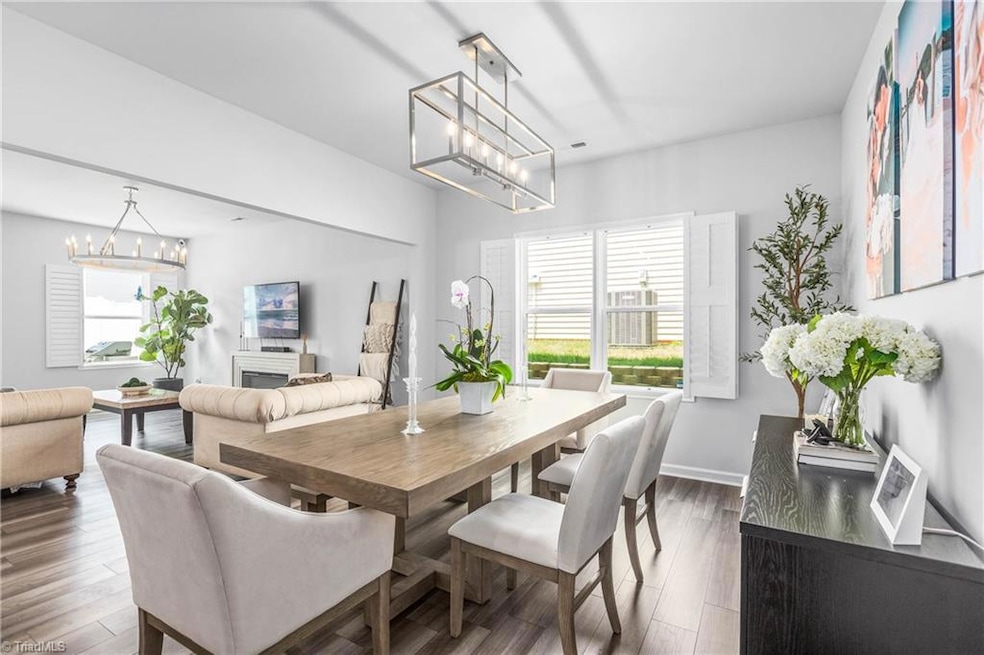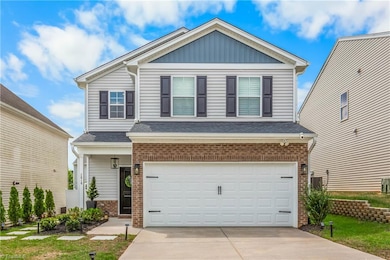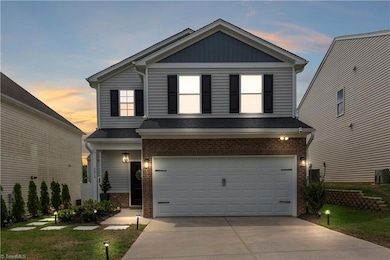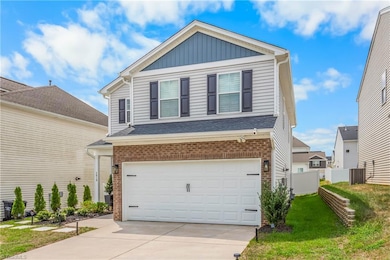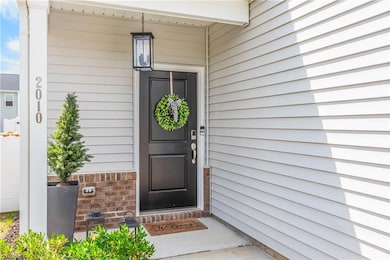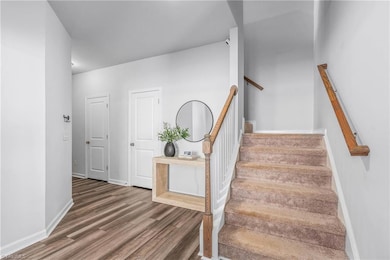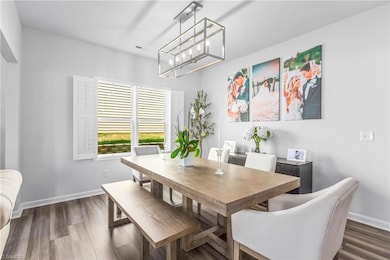
$504,900
- 4 Beds
- 3.5 Baths
- 2,738 Sq Ft
- 1085 Mystic Ln
- King, NC
A HIDDEN GEM in King!! Classic brick 2-story home on 1.5+/- acres with a private drive and views of Sauratown Mountain! Welcoming circle drive and rocking chair front porch lead into a spacious main level with hardwood floors throughout. Primary suite on main offers a custom walk-in closet system with direct access to the laundry room featuring cabinets and utility sink. Kitchen includes
Allison Muldovan Keller Williams Realty Elite
