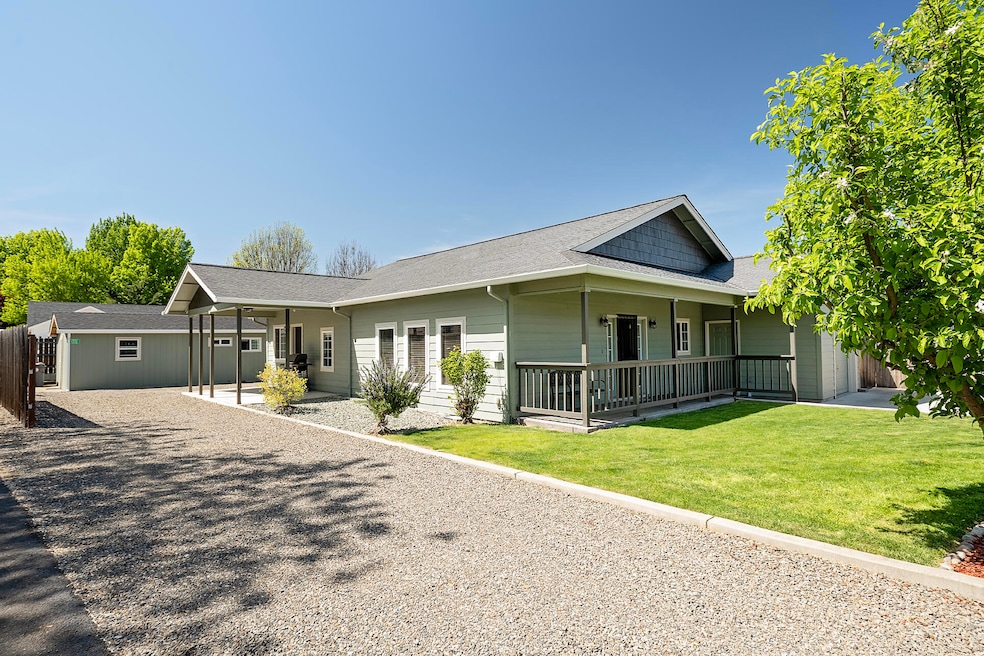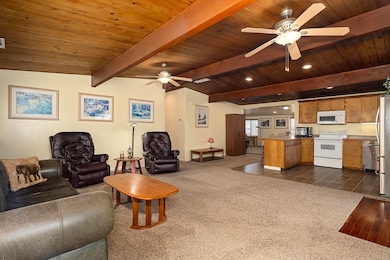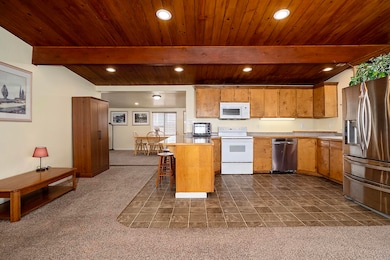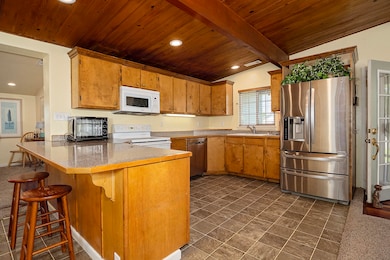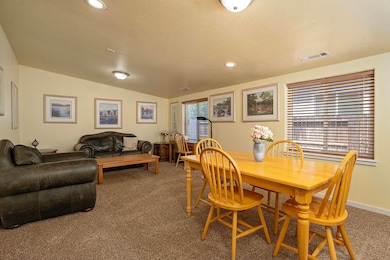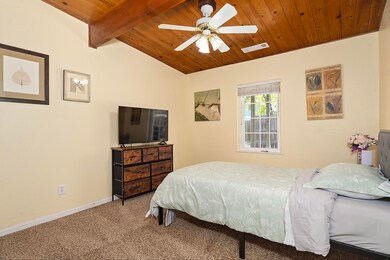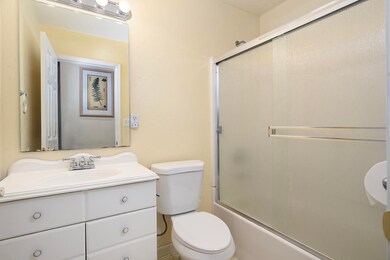2010 Kings Hwy Medford, OR 97501
Southwest Medford NeighborhoodEstimated payment $3,407/month
Highlights
- RV Access or Parking
- Territorial View
- Ranch Style House
- Open Floorplan
- Vaulted Ceiling
- Engineered Wood Flooring
About This Home
Discover the perfect two-family setup or an exceptional investment property with two houses on one tax lot! The front home boasts 1,674 sq ft of spacious living, featuring 3 bedrooms and 2 baths, two generous living areas, and a dining room that flows seamlessly into the open-concept kitchen with a charming breakfast bar. You'll love the exposed wood vaulted ceilings and rich wood accents throughout, creating a warm and inviting atmosphere. Between the homes there is RV parking with hookups. The back house is a 1 bed, 1 bath suite complete with a bonus sitting room/office and a private patio, perfect for extended family, guests, or tenants. Recent updates include a new roof, updated HVAC system, and several replaced windows. There's even a separate storage structure with plumbing and electrical offering endless possibilities for a studio or workshop. This unique property offers a strong investment potential—don't miss your chance to own this one-of-a-kind opportunity!
Listing Agent
John L. Scott Medford Brokerage Phone: 541-621-1602 License #201209590 Listed on: 10/21/2025

Property Details
Home Type
- Multi-Family
Est. Annual Taxes
- $5,253
Year Built
- Built in 1957
Lot Details
- 0.26 Acre Lot
- 1 Common Wall
- Fenced
- Landscaped
- Level Lot
Home Design
- Ranch Style House
- Pillar, Post or Pier Foundation
- Frame Construction
- Composition Roof
- Concrete Perimeter Foundation
Interior Spaces
- Walk-In Closet
- Open Floorplan
- Vaulted Ceiling
- Ceiling Fan
- Double Pane Windows
- Vinyl Clad Windows
- Territorial Views
Kitchen
- Oven
- Cooktop
- Dishwasher
- Laminate Countertops
- Disposal
Flooring
- Engineered Wood
- Carpet
- Laminate
- Vinyl
Home Security
- Surveillance System
- Carbon Monoxide Detectors
- Fire and Smoke Detector
Parking
- Attached Garage
- Alley Access
- Driveway
- RV Access or Parking
Outdoor Features
- Covered Patio or Porch
Schools
- Jefferson Elementary School
- Mcloughlin Middle School
- South Medford High School
Utilities
- Forced Air Heating and Cooling System
- Natural Gas Connected
- Water Heater
Community Details
- No Home Owners Association
- 2 Units
- Whipski Subdivision
Listing and Financial Details
- Assessor Parcel Number 10454804
Map
Home Values in the Area
Average Home Value in this Area
Tax History
| Year | Tax Paid | Tax Assessment Tax Assessment Total Assessment is a certain percentage of the fair market value that is determined by local assessors to be the total taxable value of land and additions on the property. | Land | Improvement |
|---|---|---|---|---|
| 2025 | $5,253 | $362,200 | $83,570 | $278,630 |
| 2024 | $5,253 | $351,660 | $81,140 | $270,520 |
| 2023 | $4,063 | $297,190 | $82,580 | $214,610 |
| 2022 | $3,964 | $297,190 | $82,580 | $214,610 |
| 2021 | $3,861 | $288,540 | $80,180 | $208,360 |
| 2020 | $3,780 | $280,140 | $77,840 | $202,300 |
| 2019 | $3,690 | $264,070 | $73,390 | $190,680 |
| 2018 | $3,596 | $256,380 | $84,710 | $171,670 |
| 2017 | $3,531 | $256,380 | $84,710 | $171,670 |
| 2016 | $3,554 | $241,670 | $79,850 | $161,820 |
| 2015 | $3,416 | $241,670 | $79,850 | $161,820 |
| 2014 | $3,661 | $227,810 | $75,280 | $152,530 |
Property History
| Date | Event | Price | List to Sale | Price per Sq Ft | Prior Sale |
|---|---|---|---|---|---|
| 12/08/2025 12/08/25 | Pending | -- | -- | -- | |
| 10/21/2025 10/21/25 | Price Changed | $565,000 | 0.0% | $170 / Sq Ft | |
| 10/21/2025 10/21/25 | For Sale | $565,000 | -1.7% | $170 / Sq Ft | |
| 10/17/2025 10/17/25 | Off Market | $575,000 | -- | -- | |
| 10/06/2025 10/06/25 | Pending | -- | -- | -- | |
| 09/08/2025 09/08/25 | Price Changed | $575,000 | -0.7% | $173 / Sq Ft | |
| 07/04/2025 07/04/25 | Price Changed | $579,000 | -2.7% | $174 / Sq Ft | |
| 06/18/2025 06/18/25 | Price Changed | $595,000 | -0.7% | $179 / Sq Ft | |
| 05/22/2025 05/22/25 | Price Changed | $599,000 | -4.2% | $180 / Sq Ft | |
| 04/24/2025 04/24/25 | For Sale | $625,000 | +117.0% | $188 / Sq Ft | |
| 06/08/2015 06/08/15 | Sold | $288,000 | -17.7% | $94 / Sq Ft | View Prior Sale |
| 05/17/2015 05/17/15 | Pending | -- | -- | -- | |
| 02/02/2015 02/02/15 | For Sale | $350,000 | -- | $114 / Sq Ft |
Purchase History
| Date | Type | Sale Price | Title Company |
|---|---|---|---|
| Bargain Sale Deed | -- | None Listed On Document | |
| Interfamily Deed Transfer | -- | None Available | |
| Warranty Deed | $288,000 | Ticor Title Company | |
| Quit Claim Deed | -- | Accommodation | |
| Quit Claim Deed | -- | Accommodation | |
| Warranty Deed | $425,000 | Lawyers Title Ins |
Source: Oregon Datashare
MLS Number: 220200253
APN: 10454804
- 0 Kings Hwy Unit 220212279
- 848 Trinity Way
- 690 Terrazzo Way
- 648 Nobility Dr
- 652 Terrazzo Way
- 1846 Hart Ave
- 657 Terrazzo Way
- 651 Terrazzo Way
- 541 Barry Cir
- 645 Terrazzo Way
- 1724 Whitman Ave
- 775 Garfield St
- 1687 Lillian St
- 0 Garfield St Unit 220210927
- 871 Marshall Ave
- 1007 Garfield St
- 1822 Sarah Way
- 771 Halvorsen St
- 1010 Garfield St
- 1240 Shafer Ln
