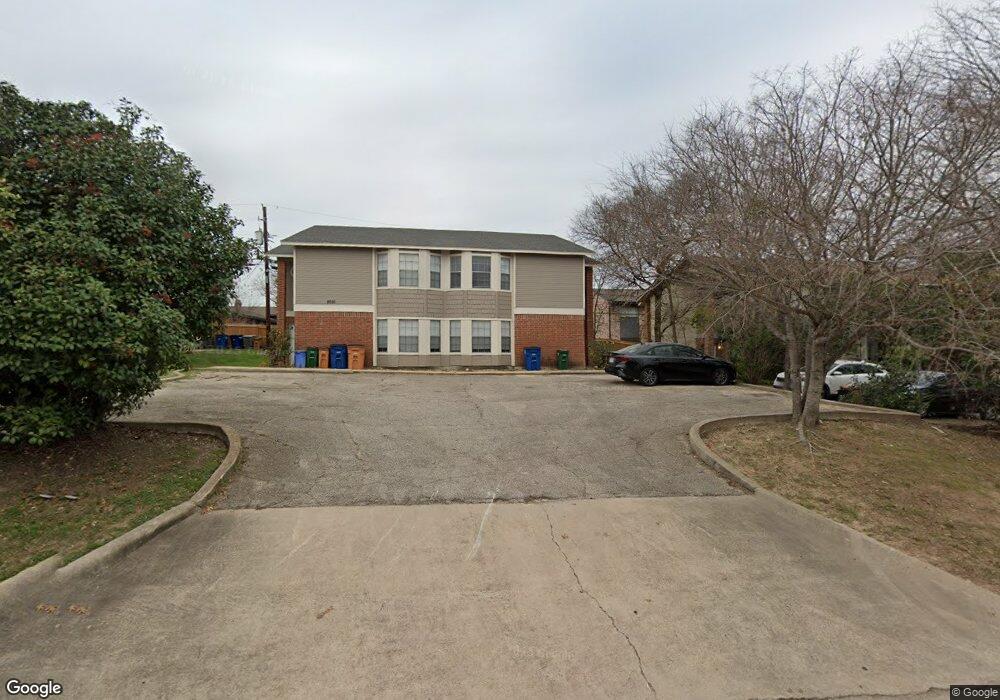2010 Kirksey Dr Unit B Austin, TX 78741
East Riverside-Oltorf Neighborhood
2
Beds
3
Baths
1,023
Sq Ft
--
Built
About This Home
This home is located at 2010 Kirksey Dr Unit B, Austin, TX 78741. 2010 Kirksey Dr Unit B is a home located in Travis County with nearby schools including Allison Elementary School, Martin Middle School, and Eastside Early College High School.
Create a Home Valuation Report for This Property
The Home Valuation Report is an in-depth analysis detailing your home's value as well as a comparison with similar homes in the area
Home Values in the Area
Average Home Value in this Area
Tax History Compared to Growth
Map
Nearby Homes
- 1901 Crossing Place Unit 3101
- 1705 Crossing Place Unit 109
- 1810 River Crossing Cir Unit B
- 1601 Faro Dr Unit 1102
- 5702 Penick Dr
- 4707 E Oltorf St
- 4709 E Oltorf St
- 4500 E Oltorf St Unit A105
- 4901 Stella Link
- 4905 Meller Gardens
- 4405 Festival Path Unit 28
- 2450 Wickersham Ln Unit 501
- 2450 Wickersham Ln Unit 2011
- 2450 Wickersham Ln Unit 103
- 2450 Wickersham Ln Unit M1307
- 2450 Wickersham Ln Unit 205
- 2450 Wickersham Ln Unit 1921
- 2450 Wickersham Ln Unit 304
- 2450 Wickersham Ln Unit 106
- 2450 Wickersham Ln Unit J1001
- 2010 Kirksey Dr
- 2010 Kirksey Dr Unit D
- 2010 Kirksey Dr Unit A
- 2100 Kirksey Dr Unit B
- 2100 Kirksey Dr Unit D
- 2100 Kirksey Dr Unit A
- 2100 Kirksey Dr
- 2008 Kirksey Dr Unit A
- 2008 Kirksey Dr Unit B
- 2008 Kirksey Dr Unit C
- 2008 Kirksey Dr
- 2008 Kirksey Dr Unit D
- 2006 Kirksey Dr Unit D
- 2006 Kirksey Dr Unit A
- 2006 Kirksey Dr Unit C
- 2006 Kirksey Dr Unit B
- 2006 Kirksey Dr
- 2102 Kirksey Dr Unit D
- 2102 Kirksey Dr Unit C
- 2102 Kirksey Dr Unit B
