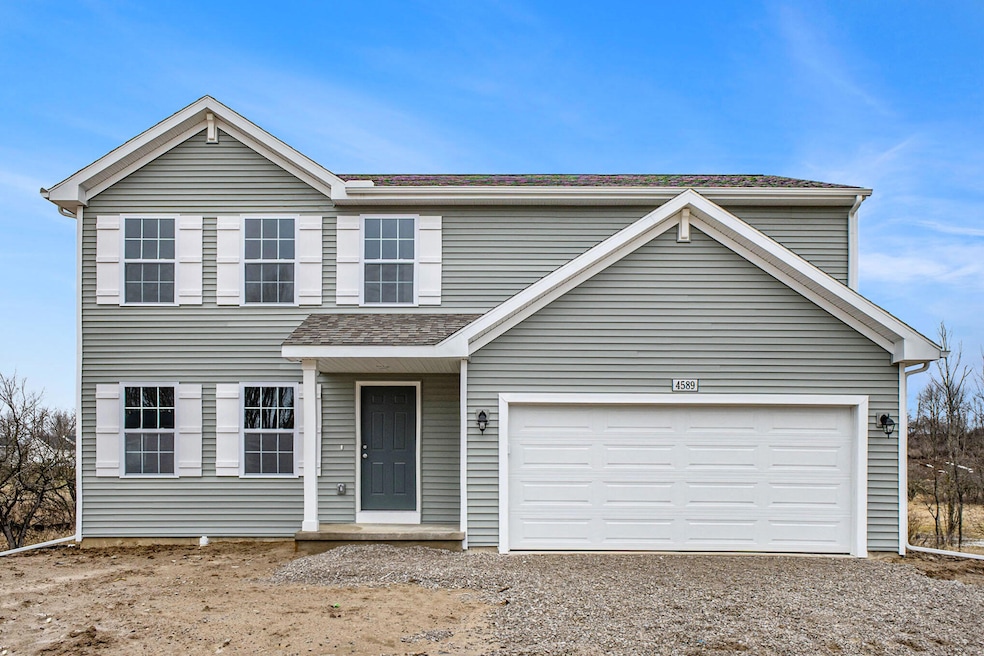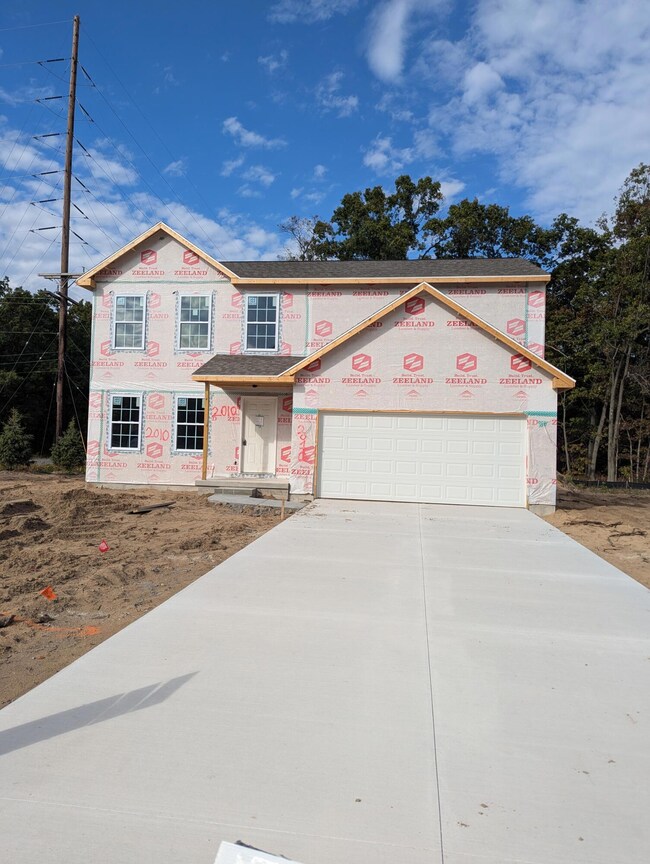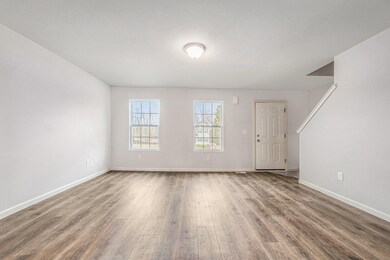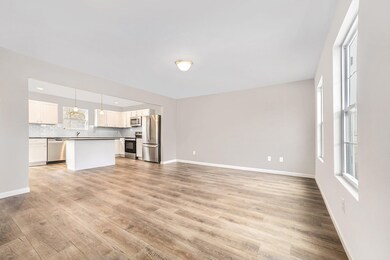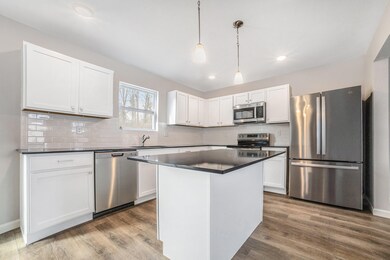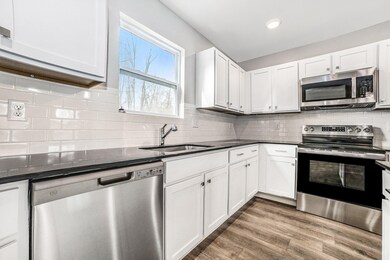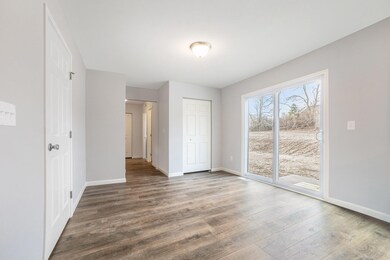2010 Kristin Ct Muskegon, MI 49442
Estimated payment $2,114/month
Highlights
- Under Construction
- Great Room
- Porch
- Traditional Architecture
- Mud Room
- 2 Car Attached Garage
About This Home
First home in the new Kraft Farms neighborhood—home will be ready for January move in! This two-story home offers 1,882 sq. ft. of finished living space ,plus an unfinished basement. The main level features a spacious kitchen with white cabinets, quartz counters, tile backsplash, island, pantry, and stainless appliances. A slider leads to a 10x10 patio with a private backyard and mature trees. Upstairs includes a primary suite with private bath and walk-in closet, three additional bedrooms, a full bath, and linen closet. Basement offers a large open area and storage. Washer and dryer included! RESNET energy smart construction saves over $1,000/year and includes a 10-year structural warranty.
Home Details
Home Type
- Single Family
Est. Annual Taxes
- $809
Year Built
- Built in 2025 | Under Construction
Lot Details
- 10,454 Sq Ft Lot
- Lot Dimensions are 82x132x80x128
HOA Fees
- $67 Monthly HOA Fees
Parking
- 2 Car Attached Garage
- Front Facing Garage
- Garage Door Opener
Home Design
- Traditional Architecture
- Shingle Roof
- Composition Roof
- Vinyl Siding
Interior Spaces
- 1,882 Sq Ft Home
- 2-Story Property
- Low Emissivity Windows
- Window Screens
- Mud Room
- Great Room
- Dining Area
- Basement Fills Entire Space Under The House
Kitchen
- Eat-In Kitchen
- Range
- Microwave
- Dishwasher
- Kitchen Island
Bedrooms and Bathrooms
- 4 Bedrooms
Laundry
- Laundry Room
- Laundry on lower level
- Dryer
- Washer
Outdoor Features
- Patio
- Porch
Utilities
- SEER Rated 13+ Air Conditioning Units
- SEER Rated 13-15 Air Conditioning Units
- Forced Air Heating and Cooling System
- Heating System Uses Natural Gas
Community Details
- Association Phone (888) 693-0803
- Built by Allen Edwin Homes
- Kristin Court Subdivision
Listing and Financial Details
- Home warranty included in the sale of the property
Map
Home Values in the Area
Average Home Value in this Area
Tax History
| Year | Tax Paid | Tax Assessment Tax Assessment Total Assessment is a certain percentage of the fair market value that is determined by local assessors to be the total taxable value of land and additions on the property. | Land | Improvement |
|---|---|---|---|---|
| 2025 | $809 | $44,300 | $0 | $0 |
| 2024 | $165 | $42,600 | $0 | $0 |
| 2023 | $157 | $37,900 | $0 | $0 |
| 2022 | $737 | $34,400 | $0 | $0 |
| 2021 | $493 | $28,500 | $0 | $0 |
| 2020 | $488 | $27,200 | $0 | $0 |
| 2019 | $509 | $21,500 | $0 | $0 |
| 2018 | $456 | $19,500 | $0 | $0 |
| 2017 | $447 | $19,400 | $0 | $0 |
| 2016 | $134 | $18,400 | $0 | $0 |
| 2015 | -- | $16,600 | $0 | $0 |
| 2014 | -- | $20,600 | $0 | $0 |
| 2013 | -- | $19,300 | $0 | $0 |
Property History
| Date | Event | Price | List to Sale | Price per Sq Ft |
|---|---|---|---|---|
| 07/02/2025 07/02/25 | For Sale | $374,900 | -- | $199 / Sq Ft |
Purchase History
| Date | Type | Sale Price | Title Company |
|---|---|---|---|
| Quit Claim Deed | -- | None Listed On Document | |
| Quit Claim Deed | -- | None Listed On Document | |
| Warranty Deed | $159,000 | Chicago Title | |
| Warranty Deed | -- | None Listed On Document | |
| Warranty Deed | -- | Douglas H Mcphail Plc | |
| Interfamily Deed Transfer | -- | None Available |
Source: MichRIC
MLS Number: 25056734
APN: 10-015-400-0004-00
- 2022 Kristin Ct
- 2034 Kristin Ct
- 30 S Sheridan Dr
- 409 West St
- 470 S Sheridan Dr
- 2369 James Ave
- 16 S Densmore St
- 501 S Sheridan Dr
- 517 S Sheridan Dr
- 600 East St
- 1449 Leonard Ave
- 1439 Ducey Ave
- 761 Carlton St
- 1212 Wesley Ave
- 2770 Macarthur Rd
- 1450 Wesley Ave
- 1257 Leonard Ave
- 2756 Marquette Ave
- 1338 Albert Ave
- 936 West St
- 410 Glen Oaks Dr
- 834 S Sheridan Dr
- 2243 E Apple Ave
- 1434 S Quarterline Rd
- 1192 Maple St
- 1094 Williams St Unit 2
- 267 Myrtle Ave Unit 2
- 233 Delaware Ave Unit 2
- 1209 Pine St Unit 1209 Pine Apt #2
- 199 Catherine Ave
- 285 Western Ave
- 316 Morris Ave
- 292 W Western Ave
- 2250 Valley St
- 351 W Western Ave
- 1937 Hoyt St
- 550 W Western Ave
- 930 Washington Ave
- 2081 Barclay St
- 3229 Jefferson St
