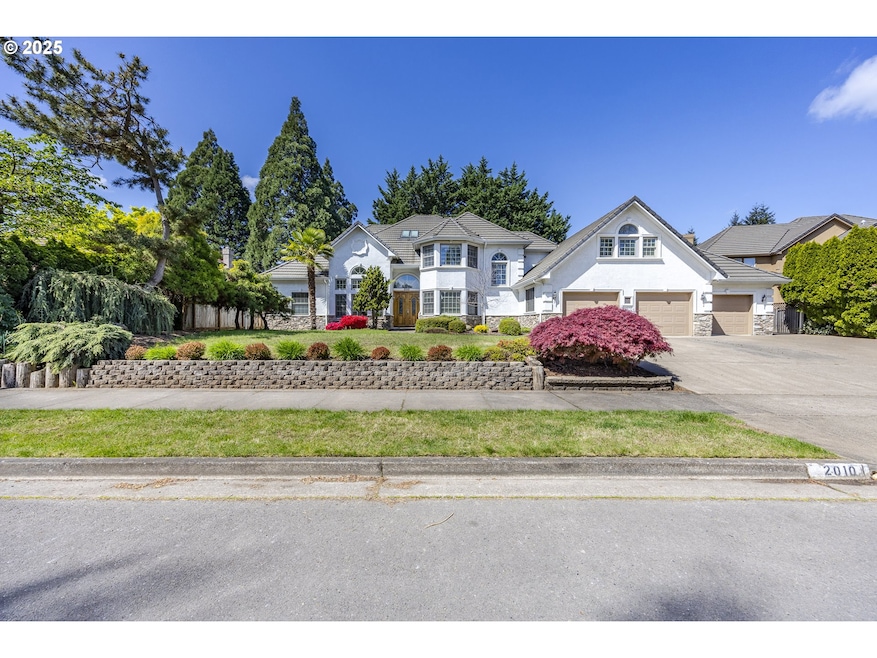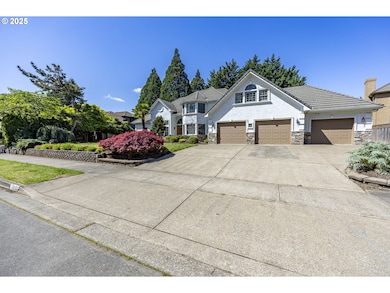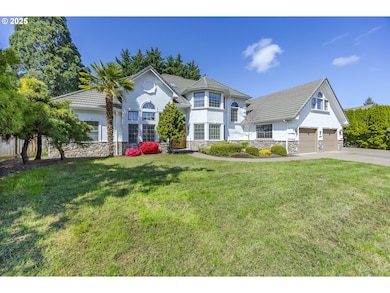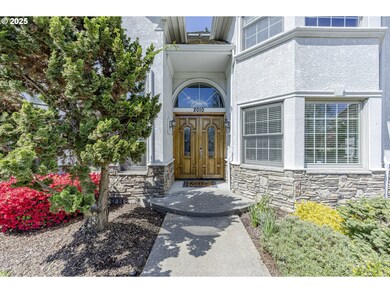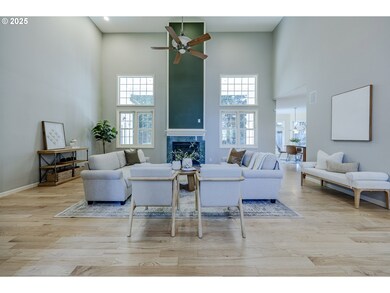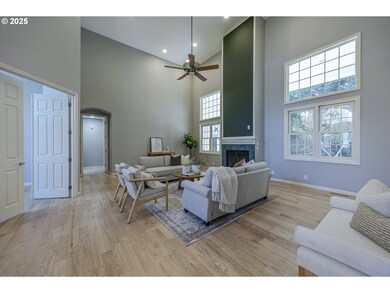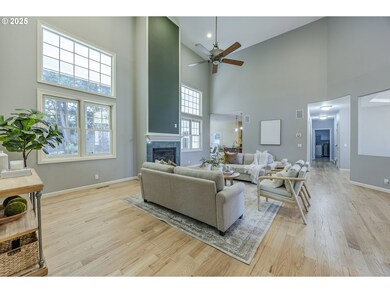Step into this spacious and versatile home where soaring ceilings greet you upon entry, creating an impressive and welcoming atmosphere. The main living area is anchored by a cozy fireplace in the family room, adjacent to a formal dining space perfect for hosting. The well-appointed kitchen features a casual dining area, walk-in pantry, and ample storage throughout. Just off the main living area, a flexible den offers the option of a home office or additional bedroom. The main-level primary suite is a true retreat with a generous walk-in closet and direct access to the backyard. Upstairs, you'll find two additional bedrooms—each with its own private full bathroom—offering privacy and comfort for family or guests. The oversized laundry room and three-car garage provide excellent functionality and extra storage space. A highlight of the property is the fully self-contained apartment with its own private entrance. Complete with a full kitchen, bathroom, laundry, sitting room, and bedroom, this space is ideal for multi-generational living, rental income, or extended guest stays. The expansive backyard is perfect for entertaining, offering plenty of room to relax, gather, and enjoy the outdoors. This home blends generous living space with thoughtful design, making it ideal for a wide range of lifestyles. Reach out for a showing today!

