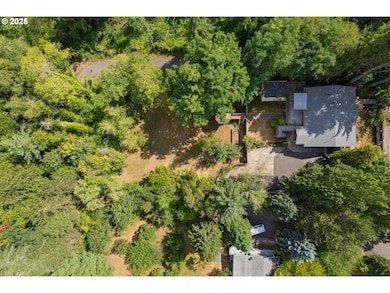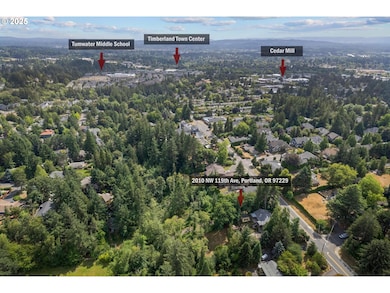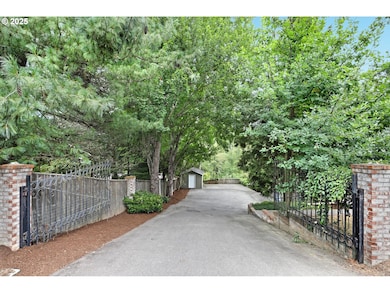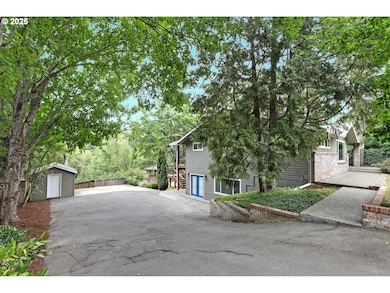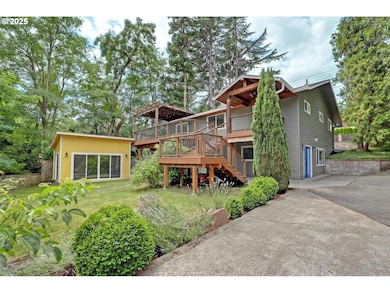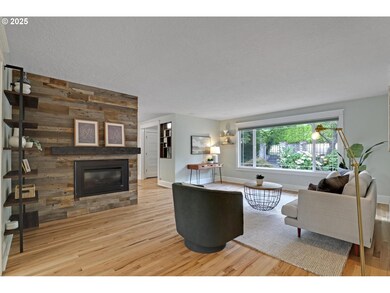2010 NW 119th Ave Portland, OR 97229
Estimated payment $4,789/month
Highlights
- RV Access or Parking
- View of Trees or Woods
- Covered Deck
- Bonny Slope Elementary School Rated A
- 0.57 Acre Lot
- Reclaimed Wood Flooring
About This Home
This charming Daylight Ranch sits on a generous 0.57 acre lot with amazing views in sought-after Bonny Slope. The gorgeous, park-like setting is private and offers multiple outdoor areas for entertaining including the spacious deck, covered patio, gazebo and expansive lawns. Beautiful hardwood floors and substantial millwork showcase the era of the home. A large picture window and fireplace wall anchors the Living Room. The recently remodeled Kitchen features soft close cabinetry, Kucht Professional built-in gas range and range hood, farm sink, French door refrigerator and slab quartz counters with custom tile tilework. French doors lead to the deck off the Primary Suite. The lower level offers two additional bedrooms, a spacious Family Room and oversized Bonus Room. 180 SF Detached Studio maximizes flex space for home office, gym, etc. Lower lot has potential to subdivide. RV / Boat Parking + Storage Shed. Convenient to shopping, dining, hi-tech corridor. Top-rated schools: Bonny Slope Elementary / Tumwater Middle / Sunset High. WA County taxes. Incredible!
Home Details
Home Type
- Single Family
Est. Annual Taxes
- $6,823
Year Built
- Built in 1964
Lot Details
- 0.57 Acre Lot
- Lot Dimensions are 93.5' x 265.0'
- Private Yard
- Raised Garden Beds
Home Design
- Brick Exterior Construction
- Slab Foundation
- Composition Roof
- Cedar
Interior Spaces
- 2,854 Sq Ft Home
- 2-Story Property
- Built-In Features
- Gas Fireplace
- Double Pane Windows
- Vinyl Clad Windows
- Family Room
- Living Room
- Dining Room
- Den
- Bonus Room
- Views of Woods
- Finished Basement
- Natural lighting in basement
- Security Lights
- Washer and Dryer
Kitchen
- Convection Oven
- Built-In Range
- Range Hood
- Dishwasher
- Stainless Steel Appliances
- Kitchen Island
- Quartz Countertops
- Tile Countertops
- Farmhouse Sink
- Disposal
Flooring
- Reclaimed Wood
- Concrete
- Tile
Bedrooms and Bathrooms
- 4 Bedrooms
- Primary Bedroom on Main
Parking
- Converted Garage
- Driveway
- RV Access or Parking
Accessible Home Design
- Accessibility Features
Outdoor Features
- Covered Deck
- Covered Patio or Porch
- Gazebo
- Shed
Schools
- Bonny Slope Elementary School
- Tumwater Middle School
- Sunset High School
Utilities
- Forced Air Heating and Cooling System
- Heating System Uses Gas
- Water Heater
Community Details
- No Home Owners Association
- Bonny Slope Subdivision
Listing and Financial Details
- Assessor Parcel Number R596466
Map
Home Values in the Area
Average Home Value in this Area
Tax History
| Year | Tax Paid | Tax Assessment Tax Assessment Total Assessment is a certain percentage of the fair market value that is determined by local assessors to be the total taxable value of land and additions on the property. | Land | Improvement |
|---|---|---|---|---|
| 2026 | $6,823 | $383,490 | -- | -- |
| 2025 | $6,823 | $372,330 | -- | -- |
| 2024 | $6,417 | $361,490 | -- | -- |
| 2023 | $6,417 | $350,970 | $0 | $0 |
| 2022 | $6,199 | $350,970 | $0 | $0 |
| 2021 | $5,975 | $330,830 | $0 | $0 |
| 2020 | $5,794 | $321,200 | $0 | $0 |
| 2019 | $5,611 | $311,850 | $0 | $0 |
| 2018 | $5,428 | $302,770 | $0 | $0 |
| 2017 | $5,184 | $293,960 | $0 | $0 |
| 2016 | $4,999 | $285,400 | $0 | $0 |
| 2015 | $4,843 | $277,090 | $0 | $0 |
| 2014 | $4,781 | $269,020 | $0 | $0 |
Property History
| Date | Event | Price | List to Sale | Price per Sq Ft | Prior Sale |
|---|---|---|---|---|---|
| 11/14/2025 11/14/25 | Price Changed | $799,000 | -6.0% | $280 / Sq Ft | |
| 08/27/2025 08/27/25 | For Sale | $850,000 | 0.0% | $298 / Sq Ft | |
| 08/13/2025 08/13/25 | Pending | -- | -- | -- | |
| 08/06/2025 08/06/25 | For Sale | $850,000 | +2.4% | $298 / Sq Ft | |
| 10/21/2022 10/21/22 | Sold | $830,000 | 0.0% | $329 / Sq Ft | View Prior Sale |
| 08/28/2022 08/28/22 | Pending | -- | -- | -- | |
| 08/12/2022 08/12/22 | For Sale | $829,950 | -- | $329 / Sq Ft |
Purchase History
| Date | Type | Sale Price | Title Company |
|---|---|---|---|
| Warranty Deed | $830,000 | Lawyers Title | |
| Warranty Deed | $360,000 | Lawyers Title | |
| Warranty Deed | $419,900 | First American Title Insuran | |
| Warranty Deed | $259,900 | First American |
Mortgage History
| Date | Status | Loan Amount | Loan Type |
|---|---|---|---|
| Open | $664,000 | Balloon | |
| Previous Owner | $342,000 | New Conventional | |
| Previous Owner | $335,900 | Fannie Mae Freddie Mac | |
| Previous Owner | $252,103 | No Value Available | |
| Closed | $41,960 | No Value Available |
Source: Regional Multiple Listing Service (RMLS)
MLS Number: 406146842
APN: R0596466
- 12274 NW Coleman Dr
- 11535 NW Jericho Rd
- 11504 NW Damascus St
- 12050 NW Marshall St
- 11428 NW Chloe Ln
- 11367 NW Odeon Ln
- 11542 NW Kearney St
- 1700 NW Saltzman Rd
- 1626 NW Caitlin Terrace
- 11535 NW Mcdaniel Rd
- 2876 NW 114th Terrace
- 11416 NW Elise Ln
- 2873 NW 114th Terrace
- 2845 NW 114th Terrace
- 2545 NW 111th Ave
- 2361 NW Origami Ct
- 12415 NW Haskell Ct
- 2945 NW Grace Terrace
- 806 NW 118th Ave Unit 103
- 794 NW 118th Ave Unit 101
- 12247 NW Cornell Rd
- 780 NW 118th Ave
- 670 NW Saltzman Rd
- 12425 NW Barnes Rd
- 11785 NW Timberview Ln
- 1275 NW Jenne Ave
- 11785 NW Timberview Ln Unit ID1265671P
- 385 NW Lost Springs Terrace
- 12450 NW Barnes Rd
- 13400 NW Cornell Rd
- 11625 NW Thompson Rd
- 13409 NW Sherry St
- 1801-1899 N W 143rd Ave
- 11781 NW Thelin Ln
- 10600 SW Taylor St
- 11700 SW Butner Rd
- 14800 NW Cornell Rd
- 84 SW Meadow Dr
- 10765 SW Butner Rd
- 14890 SW Linda Ct

