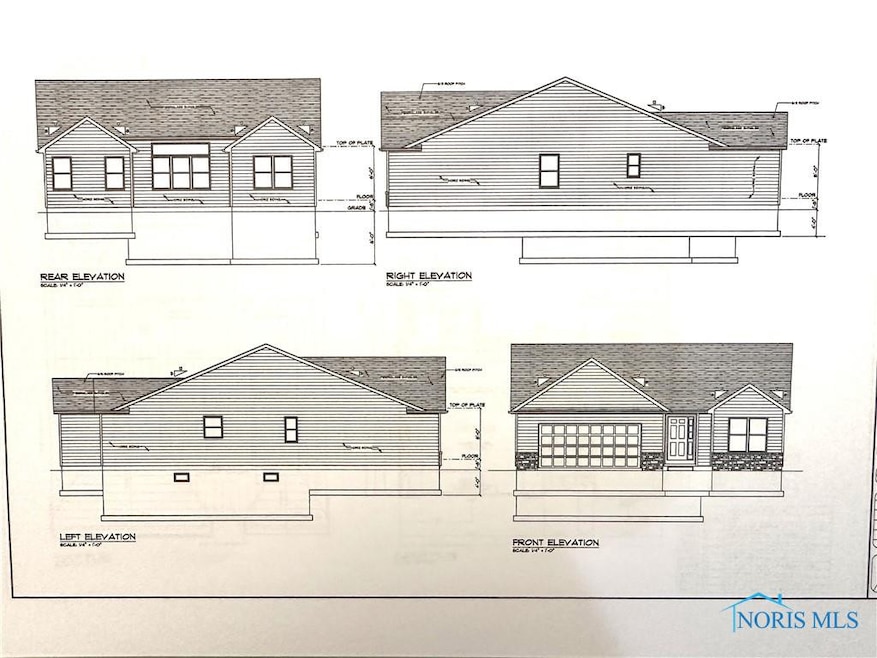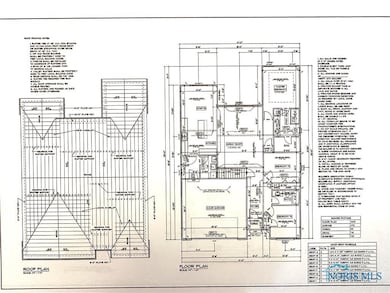2010 Oakside Rd Toledo, OH 43615
Reynolds Corners NeighborhoodEstimated payment $2,310/month
Total Views
29,211
3
Beds
2
Baths
1,643
Sq Ft
$222
Price per Sq Ft
Highlights
- New Construction
- Walk-In Closet
- 2 Car Garage
- Fireplace
- Forced Air Heating and Cooling System
- Carpet
About This Home
Step into this beautifully crafted single-story new under-construction home featuring 3 spacious bedrooms and 2 full baths. Designed for effortless living, the open-concept layout flows seamlessly from the sunlit living area to a sleek, contemporary kitchen—perfect for entertaining or quiet evenings at home. Enjoy outdoor relaxation on your private patio, ideal for morning coffee or weekend gatherings. With a 15-year tax abatement, this home offers not only style and comfort but long-term savings too.
Home Details
Home Type
- Single Family
Lot Details
- 6,534 Sq Ft Lot
- Lot Dimensions are 120x53
HOA Fees
- $21 Monthly HOA Fees
Parking
- 2 Car Garage
- Driveway
Home Design
- New Construction
- Shingle Roof
- Vinyl Siding
Interior Spaces
- 1,643 Sq Ft Home
- 1-Story Property
- Fireplace
- Carpet
- Basement Fills Entire Space Under The House
Kitchen
- Microwave
- Dishwasher
Bedrooms and Bathrooms
- 3 Bedrooms
- Walk-In Closet
- 2 Full Bathrooms
Laundry
- Laundry on main level
- Washer and Electric Dryer Hookup
Schools
- Hawkins Elementary School
- Rogers High School
Utilities
- Forced Air Heating and Cooling System
- Water Heater
Community Details
- Graystone Woods Subdivision
Listing and Financial Details
- Assessor Parcel Number 2025186
Map
Create a Home Valuation Report for This Property
The Home Valuation Report is an in-depth analysis detailing your home's value as well as a comparison with similar homes in the area
Home Values in the Area
Average Home Value in this Area
Property History
| Date | Event | Price | List to Sale | Price per Sq Ft |
|---|---|---|---|---|
| 08/06/2025 08/06/25 | For Sale | $365,000 | -- | $222 / Sq Ft |
Source: Northwest Ohio Real Estate Information Service (NORIS)
Source: Northwest Ohio Real Estate Information Service (NORIS)
MLS Number: 6134015
Nearby Homes
- 2015 Oakside Rd
- 2004 Oakside Rd
- 1985 Oakhaven Rd
- 1954 Devinci Dr
- 2206 Farm View Ct Unit 2206
- 1709 Acorn Dr
- 405 N Holland Sylvania Rd
- 1810 Birdie Dr
- 1930 Birkdale Rd
- 2113 Broadstone Rd
- 5665 Camberley Dr
- 5743 Candlestick Ct E
- 6237 Dorr St
- 2461 Brownlee Dr
- 2515 Orchard Hills Blvd
- 2523 Briarwood Ln
- 6124 Applegate St
- 827 N Holland Sylvania Rd
- 5331 Fleet Rd
- 4860 Airport Hwy
- 2241 Vaness Dr
- 2161 Orchard Lakes Place
- 2411 N Holland Sylvania Rd
- 1940 Woodbridge Rd
- 5739 Dorr St
- 6300-6318 W Bancroft St
- 1009 N Holland Sylvania Rd
- 1017 Heidelberg Rd
- 2015 N Mccord Rd
- 2759 Pin Oak Dr
- 6705 W Bancroft St
- 5610 Hogan Ave Unit 19
- 2704 Westmar Ct
- 5123 Newhart Cir
- 6951 W Bancroft St
- 5035 Wissman Rd
- 1599 Twin Oaks Dr
- 2123 Eileen Rd
- 4804 W Bancroft St
- 1314 Linden Ln


