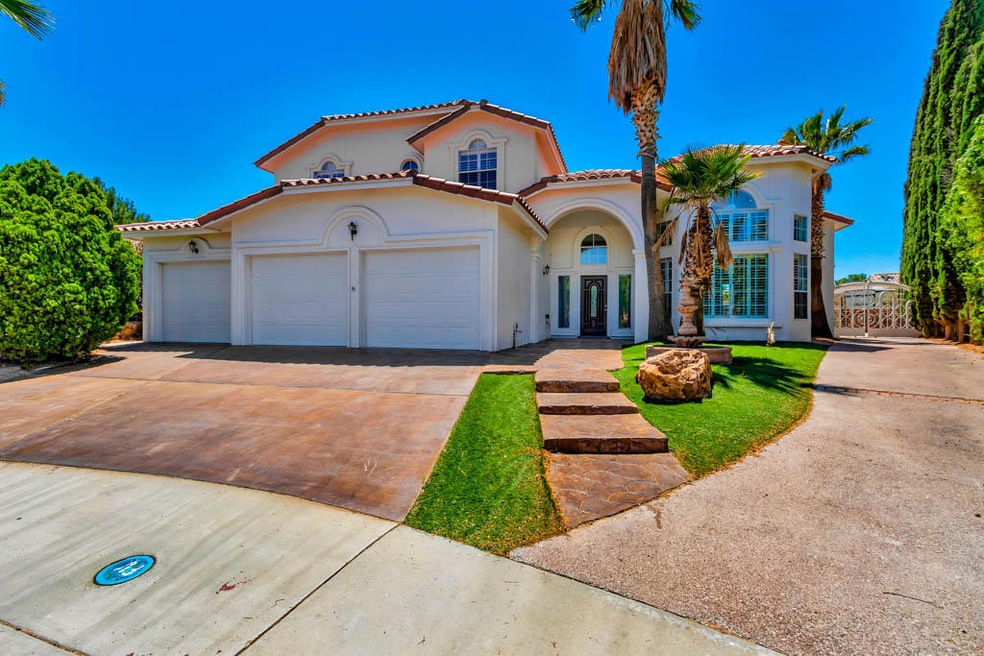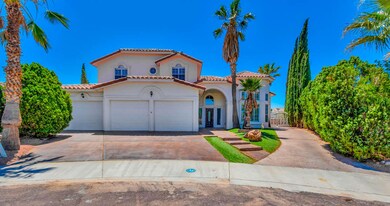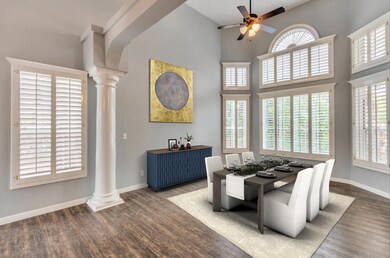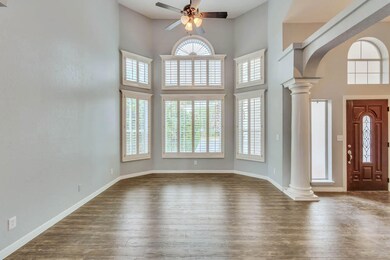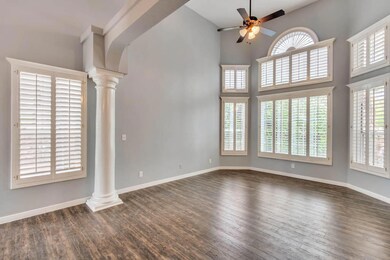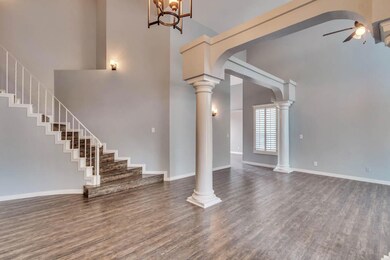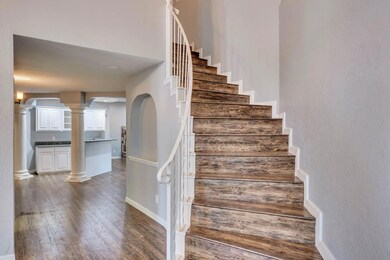
2010 Paseo Del Prado Dr El Paso, TX 79936
Los Paseos NeighborhoodHighlights
- Gunite Pool
- Cathedral Ceiling
- Sun or Florida Room
- 0.41 Acre Lot
- 1 Fireplace
- Granite Countertops
About This Home
As of August 2019Beautiful two-story, 4,941 SqFt, 6 bedroom, 7 bath (his and her bath), triple car garage home nestled on an over-sized lot in a tranquil cul-de-sac community. From the moment you enter you'll appreciate the formal receiving area and curved staircase; continue past to the formal dining area and enter your spacious kitchen complete with granite countertops and plenty of cabinet space, you'll love the perfect area for hosting parties or simply bringing the family together. The adjacent family room with fireplace and wet bar is sure to keep you relaxed and comfy while lounging. With several bonus rooms and downstairs suite-style room you'll enjoy its privacy. Upstairs to the spacious master bedroom complete with office/study room and separate bathroom. Venture outside to your incredible backyard and relax in your heated pool or by the decking to let the day's worries slip away. The heated pool ensures it's always ready when you are. Close to major roadways, Fort Bliss and plazas, you'll love the location!
Last Agent to Sell the Property
Chasity Rosales
Keller Williams Realty Listed on: 06/14/2019
Co-Listed By
Jim Rosales
Keller Williams Realty
Last Buyer's Agent
Jacalyn Perez
Keller Williams Realty
Home Details
Home Type
- Single Family
Est. Annual Taxes
- $10,517
Year Built
- Built in 1994
Lot Details
- 0.41 Acre Lot
- Cul-De-Sac
- Xeriscape Landscape
- Back Yard Fenced
- Property is zoned R3A
Home Design
- Flat Roof Shape
- Pitched Roof
- Tile Roof
- Stucco Exterior
Interior Spaces
- 4,941 Sq Ft Home
- 2-Story Property
- Wet Bar
- Cathedral Ceiling
- Ceiling Fan
- Recessed Lighting
- 1 Fireplace
- Shutters
- Two Living Areas
- Dining Room
- Sun or Florida Room
- Alarm System
- Washer and Dryer Hookup
Kitchen
- Breakfast Area or Nook
- Gas Cooktop
- Dishwasher
- Granite Countertops
- Ceramic Countertops
- Flat Panel Kitchen Cabinets
- Disposal
Flooring
- Carpet
- Laminate
- Tile
Bedrooms and Bathrooms
- 6 Bedrooms
- Primary Bedroom Upstairs
- Granite Bathroom Countertops
Parking
- Attached Garage
- Garage Door Opener
Pool
- Gunite Pool
- Outdoor Pool
Outdoor Features
- Open Patio
Schools
- Helenball Elementary School
- Slider Middle School
- Montwood High School
Utilities
- Refrigerated Cooling System
- Central Heating
- Heating System Uses Natural Gas
- Gas Water Heater
- Cable TV Available
Community Details
- No Home Owners Association
- Vista Hills Subdivision
Listing and Financial Details
- Assessor Parcel Number V897-999-1090-3900
Ownership History
Purchase Details
Home Financials for this Owner
Home Financials are based on the most recent Mortgage that was taken out on this home.Purchase Details
Home Financials for this Owner
Home Financials are based on the most recent Mortgage that was taken out on this home.Purchase Details
Purchase Details
Home Financials for this Owner
Home Financials are based on the most recent Mortgage that was taken out on this home.Purchase Details
Home Financials for this Owner
Home Financials are based on the most recent Mortgage that was taken out on this home.Purchase Details
Home Financials for this Owner
Home Financials are based on the most recent Mortgage that was taken out on this home.Purchase Details
Home Financials for this Owner
Home Financials are based on the most recent Mortgage that was taken out on this home.Similar Homes in El Paso, TX
Home Values in the Area
Average Home Value in this Area
Purchase History
| Date | Type | Sale Price | Title Company |
|---|---|---|---|
| Vendors Lien | -- | None Available | |
| Vendors Lien | -- | None Available | |
| Trustee Deed | $379,613 | None Available | |
| Vendors Lien | -- | None Available | |
| Warranty Deed | -- | Landam | |
| Warranty Deed | -- | -- | |
| Warranty Deed | -- | -- |
Mortgage History
| Date | Status | Loan Amount | Loan Type |
|---|---|---|---|
| Open | $349,255 | New Conventional | |
| Closed | $369,122 | New Conventional | |
| Closed | $369,122 | New Conventional | |
| Previous Owner | $280,450 | Purchase Money Mortgage | |
| Previous Owner | $535,000 | Seller Take Back | |
| Previous Owner | $450,000 | Purchase Money Mortgage | |
| Previous Owner | $115,000 | Fannie Mae Freddie Mac | |
| Previous Owner | $206,463 | Unknown | |
| Previous Owner | $400,000 | Seller Take Back | |
| Previous Owner | $203,150 | No Value Available |
Property History
| Date | Event | Price | Change | Sq Ft Price |
|---|---|---|---|---|
| 08/16/2019 08/16/19 | Sold | -- | -- | -- |
| 07/10/2019 07/10/19 | Pending | -- | -- | -- |
| 07/06/2019 07/06/19 | Price Changed | $409,999 | -4.4% | $83 / Sq Ft |
| 06/29/2019 06/29/19 | Price Changed | $429,000 | -1.4% | $87 / Sq Ft |
| 06/13/2019 06/13/19 | For Sale | $435,000 | +89.2% | $88 / Sq Ft |
| 10/02/2018 10/02/18 | Sold | -- | -- | -- |
| 08/07/2018 08/07/18 | Pending | -- | -- | -- |
| 07/30/2018 07/30/18 | For Sale | $229,900 | -- | $47 / Sq Ft |
Tax History Compared to Growth
Tax History
| Year | Tax Paid | Tax Assessment Tax Assessment Total Assessment is a certain percentage of the fair market value that is determined by local assessors to be the total taxable value of land and additions on the property. | Land | Improvement |
|---|---|---|---|---|
| 2023 | $12,740 | $488,161 | $0 | $0 |
| 2022 | $12,619 | $435,701 | $0 | $0 |
| 2021 | $12,426 | $518,597 | $61,012 | $457,585 |
| 2020 | $10,895 | $343,237 | $51,069 | $292,168 |
| 2018 | $10,116 | $345,888 | $51,069 | $294,819 |
| 2017 | $9,411 | $329,470 | $51,069 | $278,401 |
| 2016 | $10,051 | $351,870 | $51,069 | $300,801 |
| 2015 | $8,650 | $351,870 | $51,069 | $300,801 |
| 2014 | $8,650 | $356,986 | $51,069 | $305,917 |
Agents Affiliated with this Home
-
C
Seller's Agent in 2019
Chasity Rosales
Keller Williams Realty
-
J
Seller Co-Listing Agent in 2019
Jim Rosales
Keller Williams Realty
-
J
Buyer's Agent in 2019
Jacalyn Perez
Keller Williams Realty
-
M
Seller's Agent in 2018
Mayra Trujillo
ERA Sellers & Buyers Real Esta
(915) 873-1573
4 Total Sales
-
B
Buyer's Agent in 2018
Brian Burds
Haggerty Company
Map
Source: Greater El Paso Association of REALTORS®
MLS Number: 810151
APN: V897-999-1090-3900
- 1974 Paseo Del Prado Dr
- 12081 Paseo de Amor Ln
- 1984 Paseo Granada Ln
- 11965 Paseo Del Rey Dr
- 11932 Paseo Del Rey Dr
- 1829 Paseo Real Cir
- 1859 Luis Gomez Place
- 12252 Costa Brava Place
- 12254 Costa Brava Place
- 12283 Costa Brava
- 12281 Costa Brava
- 12257 Gaudi Way
- 2072 Pueblo Nuevo Cir
- 2013 Sun Country Dr
- 12304 Bill Mitchell Dr
- 12308 Sombra Grande Dr
- 1809 Garden Gate Way
- 12163 Alex Guerrero Cir
- 1759 Green Gate Way
- 12360 Montwood Dr
