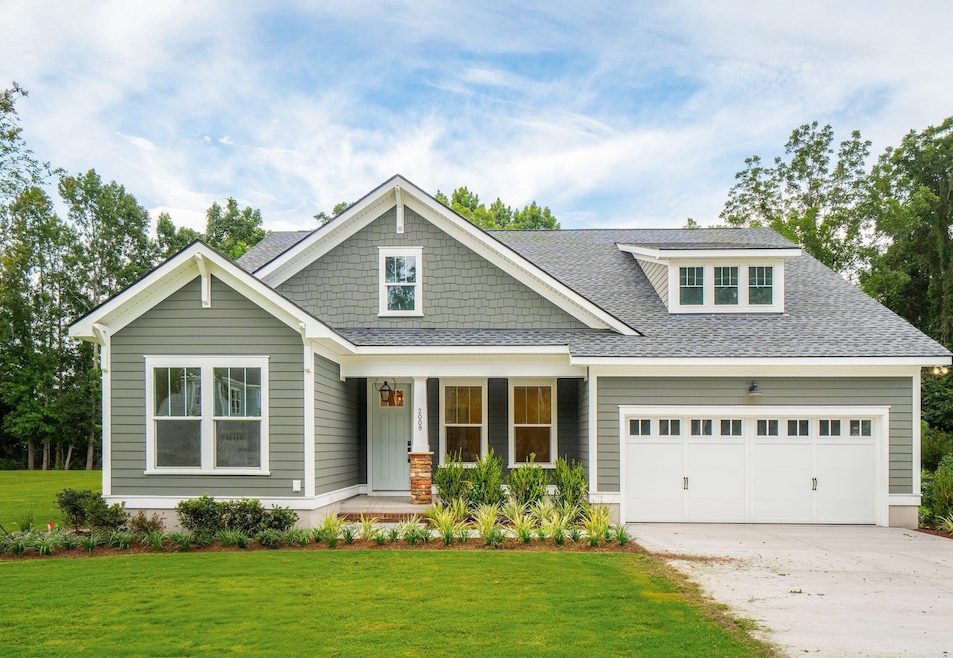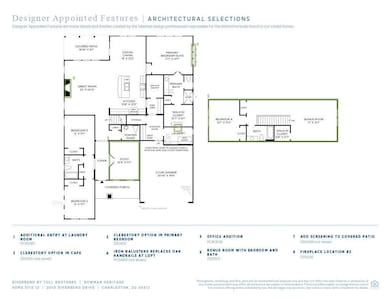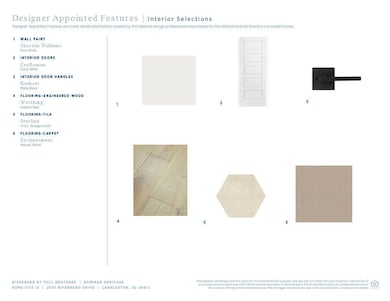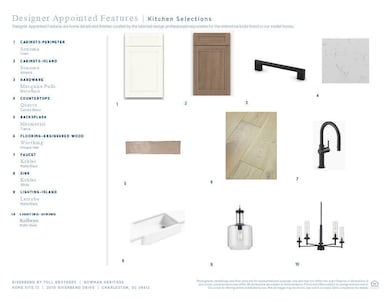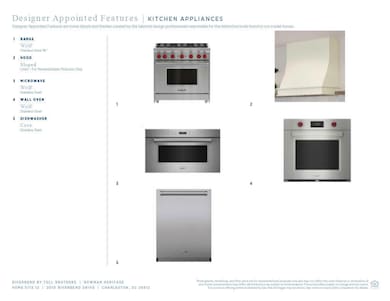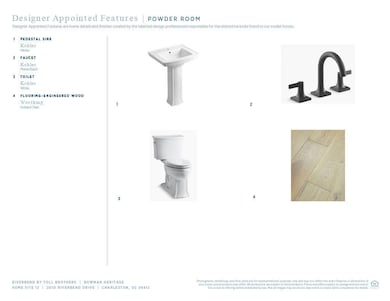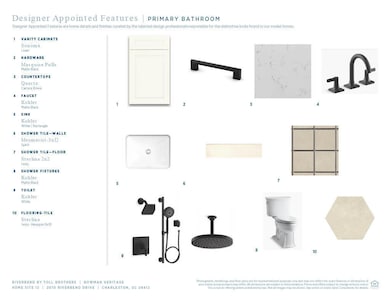2010 River Bend Dr Charleston, SC 29412
James Island NeighborhoodEstimated payment $7,450/month
Highlights
- Under Construction
- Traditional Architecture
- Loft
- James Island Elementary School Rated A-
- Wood Flooring
- High Ceiling
About This Home
Ready to Close in December, this home has been expertly designed by Toll Brothers custom designers. Welcome to Riverbend the waterfront James Island community with a deepwater dock on the Stono River. This Bowman sits on a massive homesite with live grand oaks surrounding it. The plan features a very large, private homesite with a screened porch, first floor study, and two generous secondary bedrooms. The first floor oversized primary suite is complete with a luxurious bathroom, generous closet space that connects to the laundry room, a cook's dream kitchen with a butlers pantry, walk-in pantry, and huge kitchen island. The 2nd floor bonus space includes a living space, full bathroom and large bedroom.
Open House Schedule
-
Saturday, December 06, 202511:00 am to 4:00 pm12/6/2025 11:00:00 AM +00:0012/6/2025 4:00:00 PM +00:00Add to Calendar
Home Details
Home Type
- Single Family
Year Built
- Built in 2025 | Under Construction
Lot Details
- 0.38 Acre Lot
- Irrigation
HOA Fees
- $158 Monthly HOA Fees
Parking
- 2 Car Attached Garage
- Garage Door Opener
Home Design
- Traditional Architecture
- Raised Foundation
- Architectural Shingle Roof
- Asphalt Roof
- Cement Siding
Interior Spaces
- 2,936 Sq Ft Home
- 2-Story Property
- Beamed Ceilings
- High Ceiling
- Entrance Foyer
- Great Room with Fireplace
- Home Office
- Loft
Kitchen
- Eat-In Kitchen
- Walk-In Pantry
- Gas Oven
- Gas Range
- Range Hood
- Microwave
- Dishwasher
- Kitchen Island
- Disposal
Flooring
- Wood
- Carpet
- Ceramic Tile
Bedrooms and Bathrooms
- 4 Bedrooms
- Walk-In Closet
Laundry
- Laundry Room
- Washer and Electric Dryer Hookup
Outdoor Features
- Screened Patio
- Front Porch
Schools
- James Island Elementary School
- Camp Road Middle School
- James Island Charter High School
Utilities
- Forced Air Heating and Cooling System
- Tankless Water Heater
- Septic Tank
Community Details
- Built by Toll Brothers
- Riverbend Subdivision
Listing and Financial Details
- Home warranty included in the sale of the property
Map
Home Values in the Area
Average Home Value in this Area
Property History
| Date | Event | Price | List to Sale | Price per Sq Ft |
|---|---|---|---|---|
| 11/25/2025 11/25/25 | Price Changed | $1,161,000 | +0.2% | $395 / Sq Ft |
| 10/28/2025 10/28/25 | For Sale | $1,159,000 | -- | $395 / Sq Ft |
Source: CHS Regional MLS
MLS Number: 25029024
- 2020 Sea Water Dr
- 2005 Sea Water Dr
- 2027 Riverbend Dr
- 2010 Riverbend Dr
- 2031 River Bend Dr
- 2016 Sea Water Dr
- 2038 River Bend Dr
- 2038 Sea Water Dr
- 2026 Sea Water Dr
- 2004 Sea Water Dr
- 2032 Sea Water Dr
- 0 Grimball Rd Unit 18021728
- 1820 S Grimball Rd
- 1822 S Grimball Rd
- 0 Scott Hill Rd Unit 1309084
- 1558 Scott Hill Rd Unit Lot 4-A
- 1558 Scott Hill Rd
- 311 Papa Charlie Way
- 0 Deleston St
- 1493 Little Rock Blvd
- 1674 Folly Rd
- 1620 Bur Clare Dr
- 1001 Riverland Woods Place
- 1544 Ocean Neighbors Blvd
- 1150 Aruba Cir
- 1417 Rainbow Rd Unit 1
- 1502 Westway Dr
- 1530 Fort Johnson Rd Unit 2M
- 1530 Fort Johnson Rd Unit 3C
- 1805 S Mayflower Dr
- 1167 Landsdowne Dr
- 2619 Exchange Landing Rd
- 1422 Camp Rd Unit C
- 1407 Dove Run Dr Unit B
- 2735 Exchange Landing Rd
- 1312 Honeysuckle Ln
- 1749 Lady Ashley St
- 40 Meander Row Unit 12
- 1769 Brantley Dr
- 779 Riverland Dr
