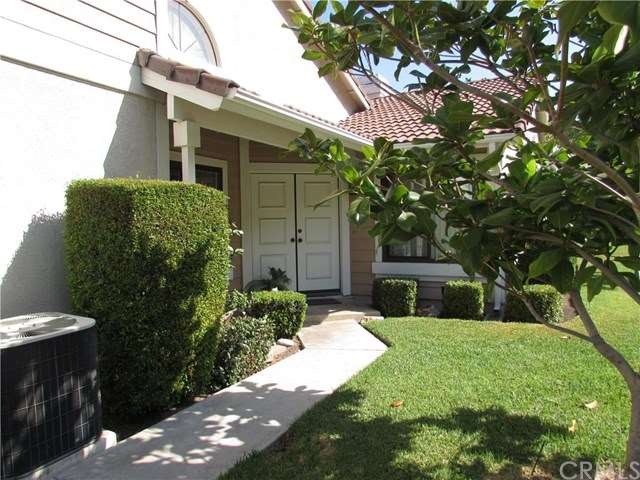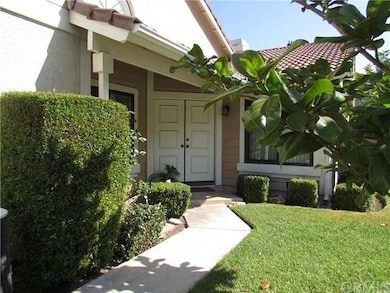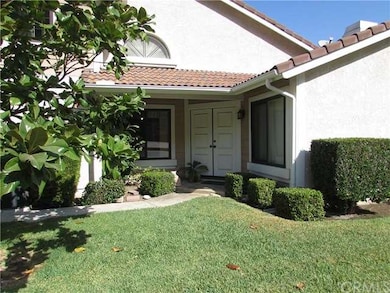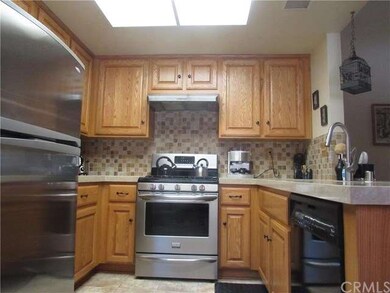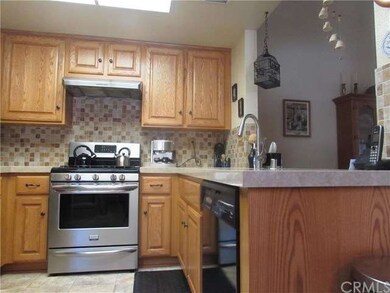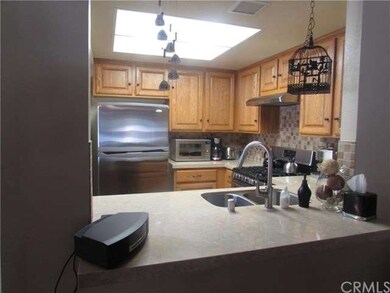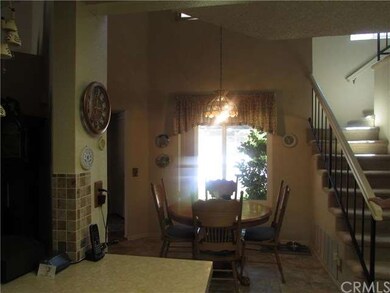
2010 Silver Hawk Dr Unit 1 Diamond Bar, CA 91765
Highlights
- All Bedrooms Downstairs
- 455,785 Sq Ft lot
- Wood Flooring
- Evergreen Elementary School Rated A
- View of Hills
- Formal Dining Room
About This Home
As of July 2019Charming Silver Hawk townhouse end unit! This is a beautiful home 2 bedrooms downstairs and a huge bonus room upstairs which can be build into a master suite or 2 extra bedrooms ( it was a option from the builder) also plumbed for a additional bathroom plus a loft overlooking the main house, great for a office. Remodeled kitchen with marble counter tops separate room for kitchen table, laundry with direct access to a over-sized two car garage.
Large formal dining room, living room with brick fireplace and gas starter & sliding glass door to backyard. Private backyard offers a patio, grassy area (fake grass) and beautiful trees and plants Many quality upgrades have been made including, newer double pane windows through-out, hardwood floors and tile in kitchen and bathrooms, high ceilings, remodeled kitchen, tile roof and newer counter tops in bathrooms. Well kept complex with tennis courts, minutes to shopping, fwy , transpiration and schools. Located in the Walnut school district!!
Townhouse Details
Home Type
- Townhome
Est. Annual Taxes
- $7,864
Year Built
- Built in 1986
Lot Details
- 10.46 Acre Lot
- 1 Common Wall
- Back Yard
HOA Fees
- $340 Monthly HOA Fees
Parking
- 2 Car Garage
- Parking Available
Interior Spaces
- 1,720 Sq Ft Home
- 2-Story Property
- Ceiling Fan
- Double Pane Windows
- Living Room with Fireplace
- Formal Dining Room
- Views of Hills
Kitchen
- Breakfast Bar
- Gas Range
- Free-Standing Range
- Dishwasher
- Disposal
Flooring
- Wood
- Tile
Bedrooms and Bathrooms
- 3 Bedrooms
- All Bedrooms Down
- 2 Full Bathrooms
Laundry
- Laundry Room
- 220 Volts In Laundry
Outdoor Features
- Concrete Porch or Patio
- Exterior Lighting
Utilities
- Central Air
- Heating Available
- 220 Volts in Kitchen
- Septic Type Unknown
Listing and Financial Details
- Tax Lot 1
- Tax Tract Number 37026
- Assessor Parcel Number 8713007011
Ownership History
Purchase Details
Home Financials for this Owner
Home Financials are based on the most recent Mortgage that was taken out on this home.Purchase Details
Home Financials for this Owner
Home Financials are based on the most recent Mortgage that was taken out on this home.Purchase Details
Home Financials for this Owner
Home Financials are based on the most recent Mortgage that was taken out on this home.Purchase Details
Purchase Details
Home Financials for this Owner
Home Financials are based on the most recent Mortgage that was taken out on this home.Purchase Details
Home Financials for this Owner
Home Financials are based on the most recent Mortgage that was taken out on this home.Purchase Details
Home Financials for this Owner
Home Financials are based on the most recent Mortgage that was taken out on this home.Purchase Details
Home Financials for this Owner
Home Financials are based on the most recent Mortgage that was taken out on this home.Similar Homes in the area
Home Values in the Area
Average Home Value in this Area
Purchase History
| Date | Type | Sale Price | Title Company |
|---|---|---|---|
| Grant Deed | $585,000 | Old Republic Title Co | |
| Interfamily Deed Transfer | -- | Corinthian Title Company | |
| Grant Deed | $528,000 | Corinthian Title Company | |
| Interfamily Deed Transfer | -- | -- | |
| Interfamily Deed Transfer | -- | -- | |
| Interfamily Deed Transfer | -- | -- | |
| Interfamily Deed Transfer | -- | -- | |
| Interfamily Deed Transfer | -- | Lawyers Title Company |
Mortgage History
| Date | Status | Loan Amount | Loan Type |
|---|---|---|---|
| Open | $516,288 | New Conventional | |
| Closed | $526,500 | New Conventional | |
| Previous Owner | $316,800 | Adjustable Rate Mortgage/ARM | |
| Previous Owner | $105,000 | New Conventional | |
| Previous Owner | $123,000 | No Value Available | |
| Previous Owner | $120,750 | No Value Available |
Property History
| Date | Event | Price | Change | Sq Ft Price |
|---|---|---|---|---|
| 07/26/2019 07/26/19 | Sold | $585,000 | -2.2% | $340 / Sq Ft |
| 05/18/2019 05/18/19 | For Sale | $598,000 | 0.0% | $348 / Sq Ft |
| 07/19/2017 07/19/17 | Rented | $2,800 | 0.0% | -- |
| 07/03/2017 07/03/17 | For Rent | $2,800 | 0.0% | -- |
| 11/14/2016 11/14/16 | Sold | $528,000 | -5.5% | $307 / Sq Ft |
| 10/29/2016 10/29/16 | For Sale | $559,000 | 0.0% | $325 / Sq Ft |
| 09/29/2016 09/29/16 | Pending | -- | -- | -- |
| 09/28/2016 09/28/16 | Pending | -- | -- | -- |
| 09/13/2016 09/13/16 | Price Changed | $559,000 | -3.5% | $325 / Sq Ft |
| 09/07/2016 09/07/16 | For Sale | $579,000 | -- | $337 / Sq Ft |
Tax History Compared to Growth
Tax History
| Year | Tax Paid | Tax Assessment Tax Assessment Total Assessment is a certain percentage of the fair market value that is determined by local assessors to be the total taxable value of land and additions on the property. | Land | Improvement |
|---|---|---|---|---|
| 2025 | $7,864 | $639,777 | $398,413 | $241,364 |
| 2024 | $7,864 | $627,233 | $390,601 | $236,632 |
| 2023 | $7,678 | $614,936 | $382,943 | $231,993 |
| 2022 | $7,519 | $602,880 | $375,435 | $227,445 |
| 2021 | $7,381 | $591,060 | $368,074 | $222,986 |
| 2019 | $7,020 | $562,230 | $320,859 | $241,371 |
| 2018 | $6,602 | $538,560 | $314,568 | $223,992 |
| 2016 | $3,415 | $277,387 | $61,964 | $215,423 |
| 2015 | $3,433 | $273,222 | $61,034 | $212,188 |
| 2014 | $3,440 | $267,871 | $59,839 | $208,032 |
Agents Affiliated with this Home
-
Mira Choi
M
Seller's Agent in 2019
Mira Choi
Mira Choi, Broker
(760) 948-7930
6 Total Sales
-
Pamela Briggs

Buyer's Agent in 2019
Pamela Briggs
Coldwell Banker Tri-Counties R
(909) 631-0006
10 in this area
144 Total Sales
-
James Kim

Seller's Agent in 2017
James Kim
Masters Realty Eastern Group
(951) 733-1234
10 Total Sales
-
Jin Choi

Buyer's Agent in 2017
Jin Choi
Redpoint Realty
(714) 589-5395
4 in this area
55 Total Sales
-
Grace Kramer

Seller's Agent in 2016
Grace Kramer
RE/MAX
(909) 241-7564
3 in this area
27 Total Sales
Map
Source: California Regional Multiple Listing Service (CRMLS)
MLS Number: TR16196597
APN: 8713-007-011
- 2201 Dublin Ln Unit 3
- 2256 Shady Hills Dr
- 2282 Shady Hills Dr
- 22455 Ridge Line Rd
- 21810 Paint Brush Ln
- 22536 Ridge Line Rd
- 21715 Laurelrim Dr Unit D
- 22586 Pacific Ln
- 22588 Ridge Line Rd
- 22621 Ridge Line Rd
- 2436 S Diamond Bar Blvd Unit 11
- 22517 Lazy Meadow Dr
- 2124 Tierra Loma Dr
- 22427 Steeplechase Ln
- 21600 Laurelrim Dr Unit B
- 22702 Timbertop Ln
- 22189 Rim Fire Ln
- 2102 Evergreen Springs Dr
- 2621 Steeplechase Ln
- 2611 Steeplechase Ln
