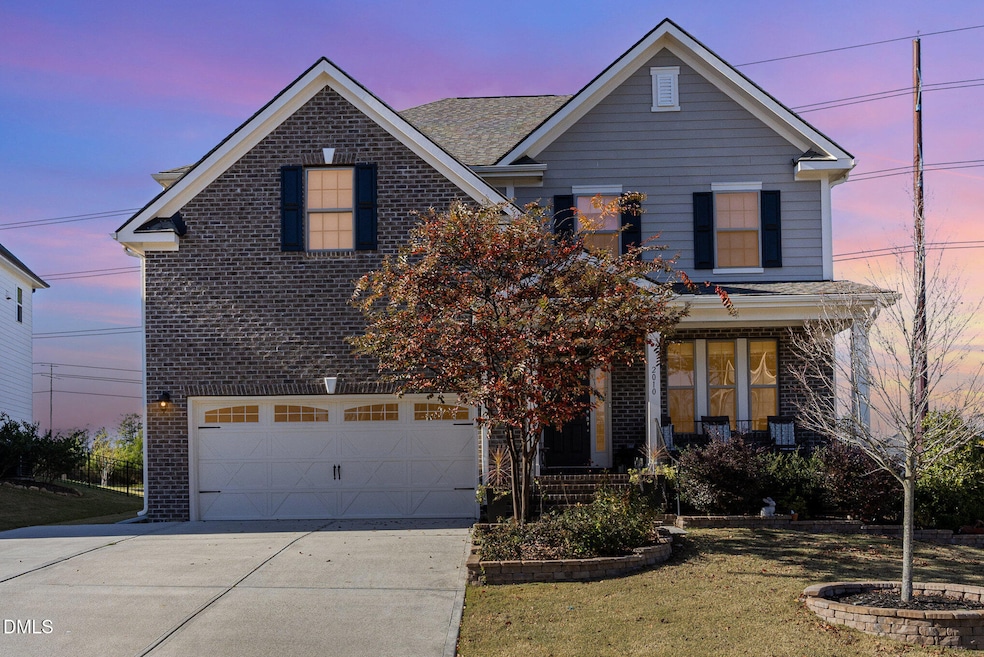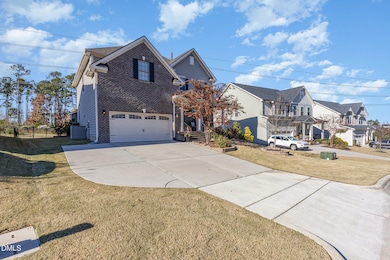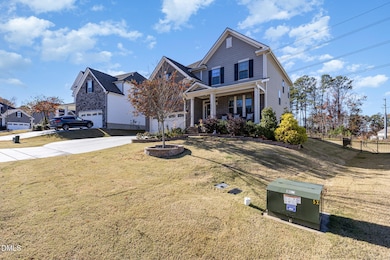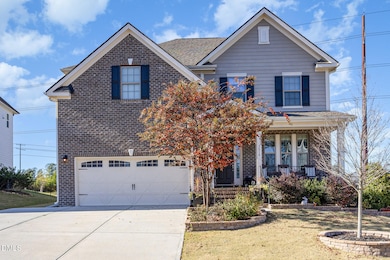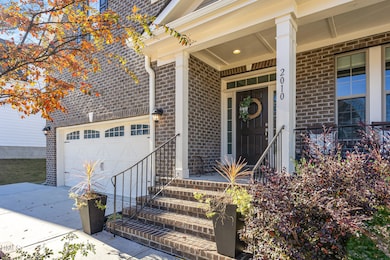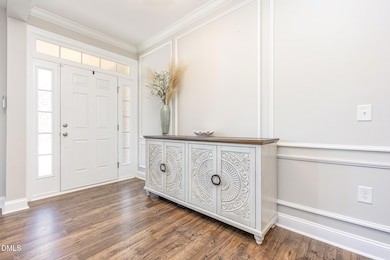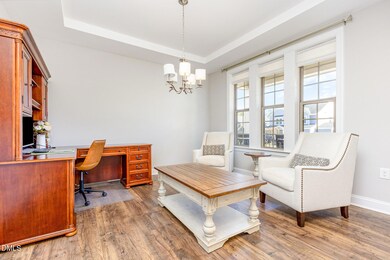2010 Song Breeze Ln Buckhorn, NC 27502
Friendship NeighborhoodEstimated payment $4,971/month
Highlights
- Open Floorplan
- Deck
- Wood Flooring
- Apex Friendship Middle School Rated A
- Transitional Architecture
- Main Floor Primary Bedroom
About This Home
Welcome to this stunning home in the highly coveted Stillwater community — known for its top-rated schools, resort-style amenities, and unbeatable location. There's a reason homes in Stillwater don't last long! Step inside to find a bright sunny and open floor plan filled with natural light, beautiful custom trimwork, and thoughtful details throughout. The huge gourmet kitchen is a showstopper — featuring an oversized island, abundant cabinetry, and... wait for it... a massive 13-foot pantry (are you kidding me?!) all designed for the ultimate in storage and style. Such an amazing layout for entertaining and all the upcoming holidays! The first floor includes all hardwood floors, a guest suite with full bath, a sunroom perfect for morning coffee, and a screened porch that overlooks the huge fenced backyard . Upstairs, you'll find a luxurious primary suite complete with spa like bath and 2 generous walk in closets; 2 spacious secondary bedrooms with walk in closets, a flexible Bonus Room, and a laundry room with sink and custom cabinets. Enjoy evenings on the cozy front porch or take a short walk to the neighborhood pool, fitness center, and clubhouse. Every detail of this home blends comfort, luxury, and livability — all within one of the area's most sought-after communities.
Home Details
Home Type
- Single Family
Est. Annual Taxes
- $6,749
Year Built
- Built in 2019
Lot Details
- 0.29 Acre Lot
- Landscaped
- Open Lot
- Cleared Lot
- Back and Front Yard
HOA Fees
- $79 Monthly HOA Fees
Parking
- 2 Car Attached Garage
- Front Facing Garage
- Side by Side Parking
- Garage Door Opener
- Private Driveway
Home Design
- Transitional Architecture
- Brick Veneer
- Permanent Foundation
- Concrete Perimeter Foundation
Interior Spaces
- 3,065 Sq Ft Home
- 2-Story Property
- Open Floorplan
- Tray Ceiling
- Smooth Ceilings
- Entrance Foyer
- Pull Down Stairs to Attic
Kitchen
- Eat-In Kitchen
- Built-In Oven
- Built-In Range
- Microwave
- Dishwasher
- Stainless Steel Appliances
- Kitchen Island
- Quartz Countertops
Flooring
- Wood
- Carpet
- Ceramic Tile
Bedrooms and Bathrooms
- 4 Bedrooms | 1 Primary Bedroom on Main
- Walk-In Closet
- 3 Full Bathrooms
- Double Vanity
- Private Water Closet
- Walk-in Shower
Laundry
- Laundry Room
- Dryer
- Washer
Outdoor Features
- Deck
- Enclosed Patio or Porch
Schools
- Apex Friendship Elementary And Middle School
- Apex Friendship High School
Utilities
- Zoned Heating and Cooling
- Natural Gas Connected
- Cable TV Available
Listing and Financial Details
- Notice Of Default
- Assessor Parcel Number 072103136237000 0465368
Community Details
Overview
- Association fees include unknown
- Stillwater Owners HOA, Phone Number (919) 240-4045
- Stillwater Subdivision
Recreation
- Community Pool
Map
Home Values in the Area
Average Home Value in this Area
Tax History
| Year | Tax Paid | Tax Assessment Tax Assessment Total Assessment is a certain percentage of the fair market value that is determined by local assessors to be the total taxable value of land and additions on the property. | Land | Improvement |
|---|---|---|---|---|
| 2025 | $6,749 | $770,706 | $200,000 | $570,706 |
| 2024 | $6,598 | $770,706 | $200,000 | $570,706 |
| 2023 | $5,154 | $467,983 | $100,000 | $367,983 |
| 2022 | $4,838 | $467,983 | $100,000 | $367,983 |
| 2021 | $4,653 | $467,983 | $100,000 | $367,983 |
| 2020 | $3,144 | $467,983 | $100,000 | $367,983 |
| 2019 | $0 | $0 | $0 | $0 |
Property History
| Date | Event | Price | List to Sale | Price per Sq Ft |
|---|---|---|---|---|
| 11/14/2025 11/14/25 | For Sale | $820,000 | -- | $268 / Sq Ft |
Purchase History
| Date | Type | Sale Price | Title Company |
|---|---|---|---|
| Special Warranty Deed | $448,000 | None Available |
Mortgage History
| Date | Status | Loan Amount | Loan Type |
|---|---|---|---|
| Open | $403,200 | New Conventional |
Source: Doorify MLS
MLS Number: 10133252
APN: 0721.03-13-6237-000
- 3209 Curling Creek Dr
- 3138 Curling Creek Dr
- 3156 Curling Creek Dr
- 2928 Murray Ridge Trail
- 3112 Mavisbank Cir
- 1913 Stanlake Dr
- 2876 MacIntosh Woods Dr
- 2849 Dallas Valley Ln
- 0-0 Mount Zion Church Rd
- 0 Mount Zion Church Rd
- 2305 Field Poppy Dr
- 3020 Mavisbank Cir
- 2309 Field Poppy Dr
- 2313 Field Poppy Dr
- 610 Cable Ct
- 616 Cable Ct
- 3129 Honeydew Dr Unit Lot 188
- 3106 Honeydew Dr Unit Lot 197
- 2411 Picual Way Unit Lot 18
- 3130 Honeydew Dr Unit Lot 202
- 2914 Macbeth Ln
- 2932 Murray Rdg Trail
- 2872 MacIntosh Woods Dr
- 2819 Macbeth Ln
- 1865 Blue Jay Point
- 2782 Masonboro Ferry Dr
- 2845 Hunter Woods Dr
- 2713 Masonboro Ferry Dr
- 2707 Masonboro Ferry Dr
- 2709 Hunter Woods Dr
- 2707 Abruzzo Dr
- 2819 Carbondale Ct
- 7994 Humie Olive Rd
- 7996 Humie Olive Rd
- 1504 Samos Island Dr
- 417 Bergen Ave
- 404 Kinship Ln
- 1463 Hasse Ave
- 102 Alice Ct
- 2112 Jerimouth Dr
