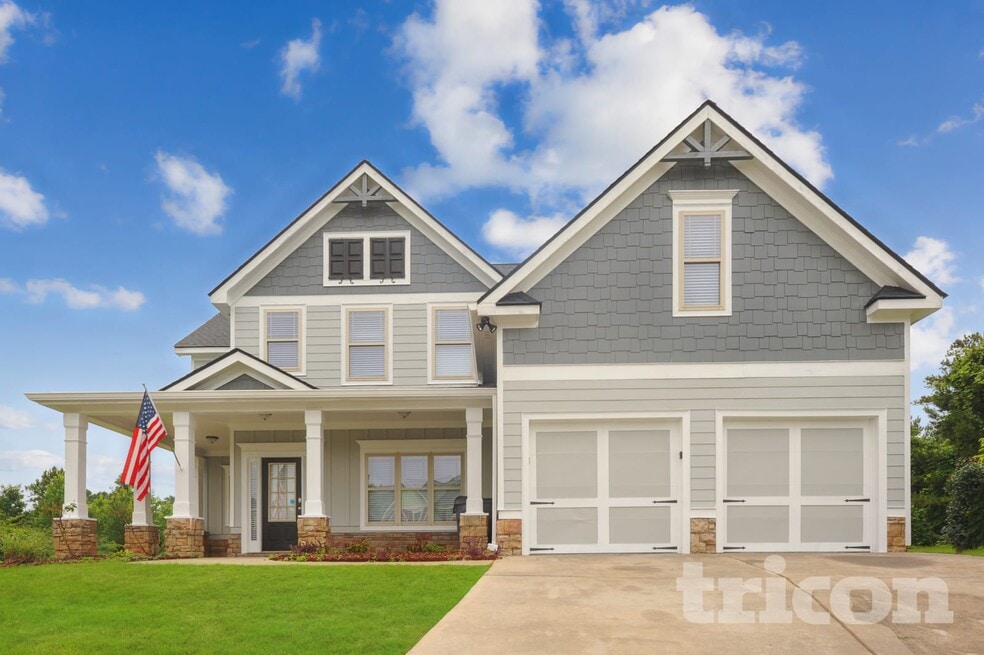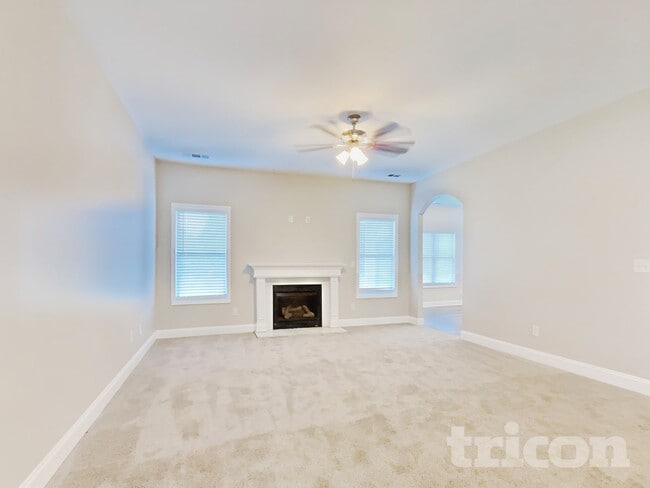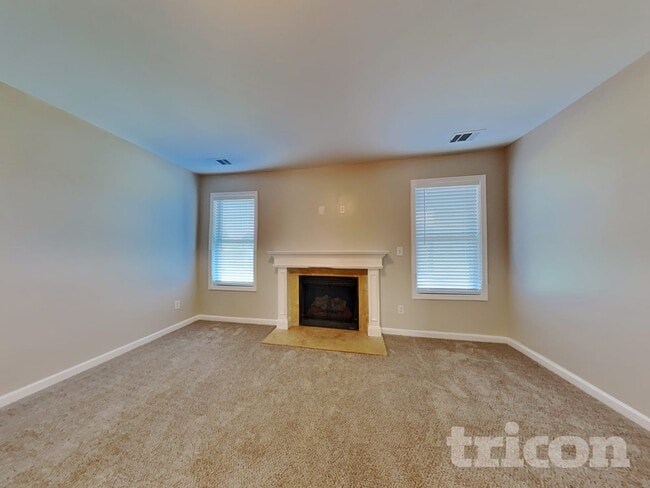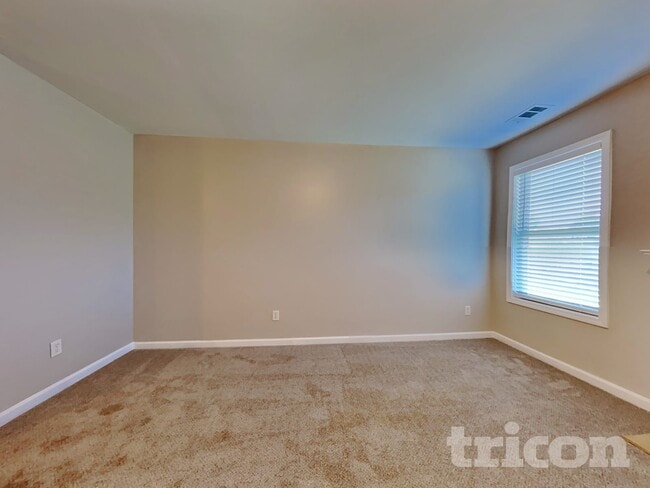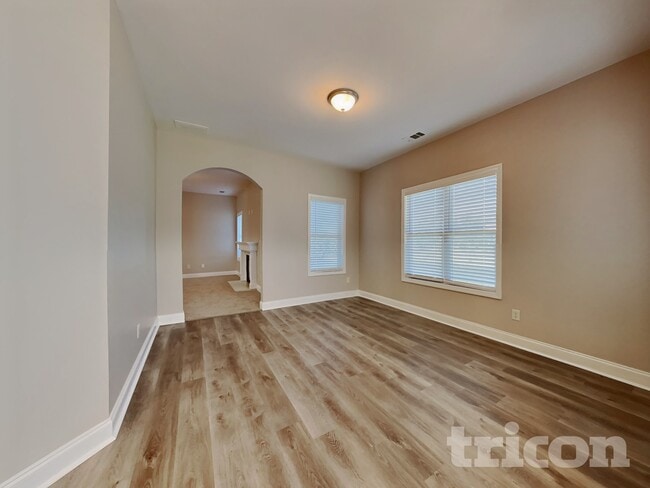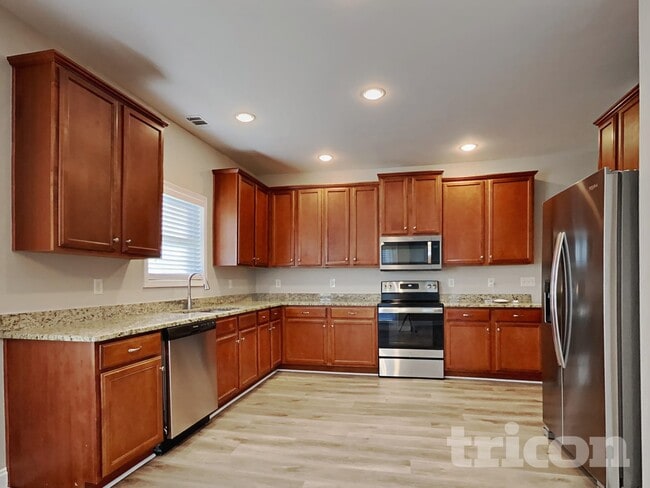2010 Tiffany Ct Villa Rica, GA 30180
About This Home
Coming soon - this home is currently being enjoyed by another resident but will be available soon. Pre-lease this home now with Tricon Pre-Lease Guarantee. This home is professionally managed by Tricon, dedicated to creating exceptional rental experiences. Featuring 4 bedrooms, 3 bathrooms, and approximately 2,884 square feet, this well-maintained home offers a high standard of rental living, supported by a team that puts residents first. As a Tricon resident, you'll enjoy access to Tricon Vantage — a program designed to support your rental journey. Benefits include: (i) Our industry-first Resident Bill of Rights (outlining our commitment to an exceptional rental experience), (ii) free positive credit reporting, and (iii) up to $5,000 in down payment assistance after five years of residency. Tricon is proud to offer homes where residents feel supported — every step of the way.
- Please beware of leasing fraud! If someone other than an official Tricon Residential leasing agent attempts to rent you a home that is owned and professionally managed by Tricon Residential, please call our Fraud Prevention Hotline at or email us at . To learn more, visit
- This home may be in a community that has rental registration requirements. If so, please note that your move-in date may be delayed pending rental registration approval. Please consult with your leasing agent for more details.
- There is an application fee of $55 (or less depending on the state) per occupant aged 18 or older. Completed applications are considered on a “first-come, first-served” basis. There is a holding deposit of $250 per home, which is credited to the approved applicant’s first month’s rent after move-in, refunded if the application is denied, or forfeited if the move-in is canceled by an approved applicant. Approved applicants are required to execute a Lease Agreement and submit the full security deposit within 48 hours after approval of the Lease. The Lease start date must be within 10 days after approval (certain exceptions may apply at Tricon Single-Family Rental Communities). This requirement is applicable even if an approved applicant has not seen the inside of the home. Tricon Residential is proud to be an Equal Opportunity Housing Provider.
- Minimum lease term is one-year (13 mos. for homes in California). We collect a security deposit equal to one month’s rent for all new leases. Resident pays for all utilities including trash, sewer, and water.
- For homes with an available lease term greater than 18 months, a 3% annual base rent escalation will apply.
- Tricon is a pet-friendly housing provider. We accept most dogs, cats, birds, small caged mammals and fish. However, pets often have an impact on our homes which causes excessive wear and tear. That’s why we require a one-time fee of $300 for each pet (except in CA, CO, OR, WA, and WI), and $44 per month pet rent ($35 in Colorado).
- Pricing displayed reflects the lowest option for a given lease term and is deemed reliable but not guaranteed. Actual pricing will vary based on the options selected. We may revise the pricing for products and services we offer without prior notice.
- A Smart Home Fee of $21.95 per month applies to any home with Smart Home technology.
- A monthly Solar Fee will apply to certain homes equipped with a solar system; the fee varies by home. The energy generated by the solar systems can result in a credit to offset utility costs.
- An administrative fee is due prior to move-in. Other mandatory fees or charges may apply; review the Lease carefully for a full list of applicable fees and charges.
- Tricon makes every effort to display accurate home amenity charge information. However, on rare occasions, a home may have an amenity (and a related charge) that is not reflected on our website. To double-check the amenity charges for this home, please consult with your leasing agent.
- All Promotions are subject to the specific terms, conditions, and restrictions disclosed in connection therewith, and are subject to being changed or discontinued without notice. Photos are representative only and may not reflect the home’s current appliances or other features. If you have specific questions about a home’s features, please contact us. While we strive for accuracy, pricing, availability, and other listing information may include technical inaccuracies or typographical errors.
- Other terms and conditions apply. Refer to our online Terms of Agreement for more details.
- This home is equipped with in-home laundry appliances, which Tricon will provide and maintain. We charge $35 per month for homes with in-place washer/dryers.
Available After Dec 18, 2025

Map
Property History
| Date | Event | Price | List to Sale | Price per Sq Ft | Prior Sale |
|---|---|---|---|---|---|
| 12/12/2025 12/12/25 | Price Changed | $2,289 | -2.6% | $1 / Sq Ft | |
| 12/09/2025 12/09/25 | Price Changed | $2,349 | -2.1% | $1 / Sq Ft | |
| 12/02/2025 12/02/25 | Price Changed | $2,399 | -4.0% | $1 / Sq Ft | |
| 11/09/2025 11/09/25 | For Rent | $2,499 | 0.0% | -- | |
| 10/05/2018 10/05/18 | Sold | $210,000 | 0.0% | $73 / Sq Ft | View Prior Sale |
| 08/15/2018 08/15/18 | Pending | -- | -- | -- | |
| 08/01/2018 08/01/18 | For Sale | $210,000 | -- | $73 / Sq Ft |
- 2008 Tiffany Ct
- 1023 Summer Cypress Dr
- 2007 Reflective Waters Rd
- 3047 Chris Cir
- 3009 Summer Breeze Dr
- 2041 Reflective Waters Rd
- 2009 Rolling Meadows Rd
- 2586 Grayton Loop
- 2821 Lillian Ln
- 2817 Lillian Ln
- 2809 Lillian Ln
- 2801 Lillian Ln
- 2813 Lillian Ln
- 2825 Lillian Ln
- 647 Mackenzie Cove
- 642 Mackenzie Cove
- 634 Mackenzie Cove
- 814 Tupelo Way
- 419 Beacon Way
- 505 Flint Ridge
- 2002 Reflective Waters Rd
- 2053 Reflective Waters Rd
- 4026 Shaded Oasis Ln
- 3004 Summer Breeze Dr
- 14661 Veterans Memorial Hwy
- 1010 Rolling Meadows Rd
- 517 Brady Dr
- 344 Freeman Cir
- 103 Enclave Dr
- 335 Freeman Cir
- 329 Freeman Cir
- 443 Prescott Way
- 404 Scenic View Ct
- 404 Scenic View Ct
- 341 Freeman Cir
- 483 Prescott Way
- 481 Prescott Way
- 477 Prescott Way
- 100 Woods Walk
- 2005 Dartmoth Way
