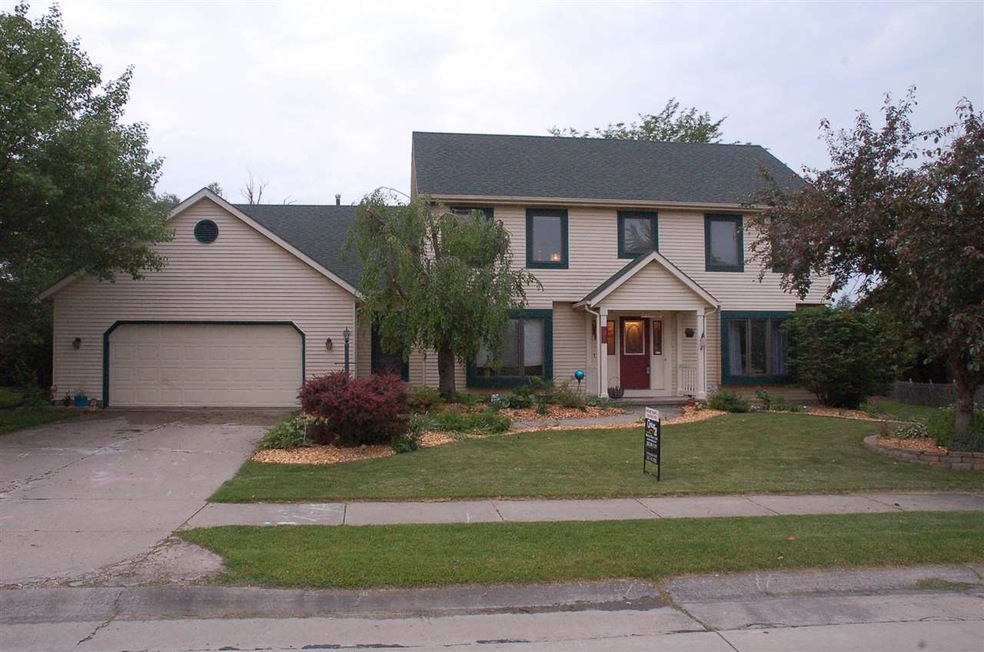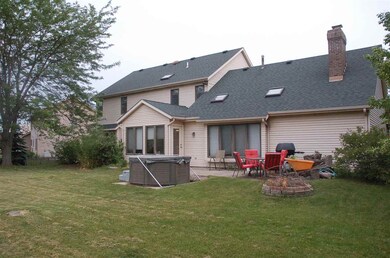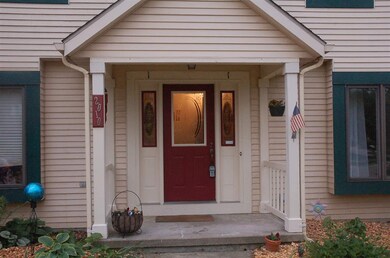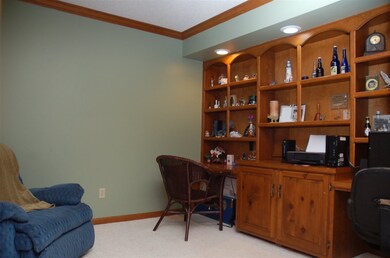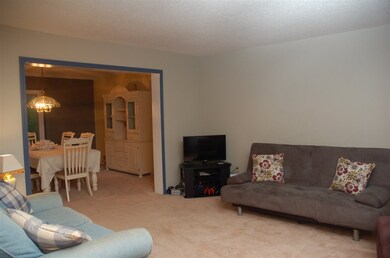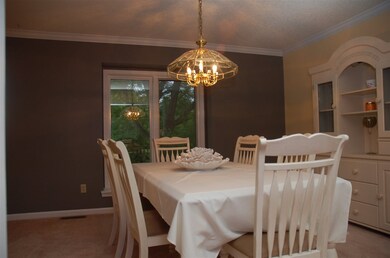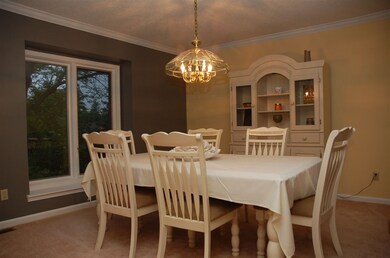
2010 Traders Crossing Fort Wayne, IN 46845
Highlights
- Traditional Architecture
- 1 Fireplace
- Home Security System
- Carroll High School Rated A
- 2 Car Attached Garage
- Tile Flooring
About This Home
As of September 2020Beautiful home in desirable Northwest Allen county school district with a finished basement four bedrooms and two and a half baths. Large family room with floor to ceiling brick fireplace. Enjoy nice evenings relaxing in the three season room leading out to the large patio and hot tub that stays with the home but is not warranted. (seller says it needs a new cover) Upstairs the large bedrooms all have plenty of closet space. Large master bath with separate garden tub and shower. Hall bath has new ceramic tile flooring. The large finished basement will make a great place for a game room or nice place to just relax with two additional storage rooms. The large two car garage with floored attic gives you even more storage. Close to shopping, and 69. Dont miss out on this home.
Last Agent to Sell the Property
CENTURY 21 Bradley Realty, Inc Listed on: 06/06/2015

Home Details
Home Type
- Single Family
Est. Annual Taxes
- $1,955
Year Built
- Built in 1987
Lot Details
- 0.3 Acre Lot
- Lot Dimensions are 130x100
- Level Lot
HOA Fees
- $13 Monthly HOA Fees
Parking
- 2 Car Attached Garage
- Garage Door Opener
- Driveway
Home Design
- Traditional Architecture
- Brick Exterior Construction
- Poured Concrete
- Asphalt Roof
Interior Spaces
- 2-Story Property
- Ceiling Fan
- 1 Fireplace
- Partially Finished Basement
- Sump Pump
- Home Security System
- Disposal
Flooring
- Carpet
- Tile
Bedrooms and Bathrooms
- 4 Bedrooms
- Bathtub With Separate Shower Stall
Attic
- Storage In Attic
- Pull Down Stairs to Attic
Location
- Suburban Location
Utilities
- Forced Air Heating and Cooling System
- Heating System Uses Gas
Listing and Financial Details
- Assessor Parcel Number 02-02-34-479-009.000-091
Ownership History
Purchase Details
Home Financials for this Owner
Home Financials are based on the most recent Mortgage that was taken out on this home.Purchase Details
Home Financials for this Owner
Home Financials are based on the most recent Mortgage that was taken out on this home.Purchase Details
Home Financials for this Owner
Home Financials are based on the most recent Mortgage that was taken out on this home.Purchase Details
Home Financials for this Owner
Home Financials are based on the most recent Mortgage that was taken out on this home.Purchase Details
Home Financials for this Owner
Home Financials are based on the most recent Mortgage that was taken out on this home.Similar Homes in Fort Wayne, IN
Home Values in the Area
Average Home Value in this Area
Purchase History
| Date | Type | Sale Price | Title Company |
|---|---|---|---|
| Warranty Deed | $344,935 | Centurion Land Title | |
| Warranty Deed | $273,000 | Centuion Land Title Inc | |
| Warranty Deed | -- | Centurion Land Title Inc | |
| Warranty Deed | -- | Laywers Title | |
| Warranty Deed | -- | Commonwealth Land Title |
Mortgage History
| Date | Status | Loan Amount | Loan Type |
|---|---|---|---|
| Open | $259,350 | New Conventional | |
| Closed | $259,350 | New Conventional | |
| Previous Owner | $158,400 | Adjustable Rate Mortgage/ARM | |
| Previous Owner | $160,538 | FHA | |
| Previous Owner | $145,000 | No Value Available |
Property History
| Date | Event | Price | Change | Sq Ft Price |
|---|---|---|---|---|
| 09/30/2020 09/30/20 | Sold | $273,000 | +5.0% | $77 / Sq Ft |
| 08/23/2020 08/23/20 | Pending | -- | -- | -- |
| 08/21/2020 08/21/20 | For Sale | $259,900 | +47.7% | $73 / Sq Ft |
| 07/15/2015 07/15/15 | Sold | $176,000 | -2.2% | $67 / Sq Ft |
| 06/19/2015 06/19/15 | Pending | -- | -- | -- |
| 06/06/2015 06/06/15 | For Sale | $179,900 | +10.0% | $68 / Sq Ft |
| 06/13/2013 06/13/13 | Sold | $163,500 | -0.9% | $50 / Sq Ft |
| 03/29/2013 03/29/13 | Pending | -- | -- | -- |
| 03/07/2013 03/07/13 | For Sale | $165,000 | -- | $50 / Sq Ft |
Tax History Compared to Growth
Tax History
| Year | Tax Paid | Tax Assessment Tax Assessment Total Assessment is a certain percentage of the fair market value that is determined by local assessors to be the total taxable value of land and additions on the property. | Land | Improvement |
|---|---|---|---|---|
| 2024 | $3,821 | $424,400 | $31,100 | $393,300 |
| 2022 | $3,373 | $324,700 | $31,100 | $293,600 |
| 2021 | $3,061 | $293,000 | $31,100 | $261,900 |
| 2020 | $3,065 | $292,000 | $31,100 | $260,900 |
| 2019 | $2,805 | $267,500 | $31,100 | $236,400 |
| 2018 | $2,453 | $239,800 | $31,100 | $208,700 |
| 2017 | $2,262 | $226,200 | $31,100 | $195,100 |
| 2016 | $2,209 | $220,900 | $31,100 | $189,800 |
| 2014 | $2,032 | $203,200 | $31,100 | $172,100 |
| 2013 | $1,955 | $195,500 | $31,100 | $164,400 |
Agents Affiliated with this Home
-

Seller's Agent in 2020
Matthew Hawkins
Wieland Real Estate
(260) 417-2165
161 Total Sales
-
J
Buyer's Agent in 2020
Joci Plank
Sterling Realty Advisors
(260) 433-1163
43 Total Sales
-
C
Seller's Agent in 2015
Christopher Wolf
CENTURY 21 Bradley Realty, Inc
(260) 740-9283
56 Total Sales
-

Seller Co-Listing Agent in 2015
Jim Torres
CENTURY 21 Bradley Realty, Inc
(260) 437-9752
154 Total Sales
-

Buyer's Agent in 2015
Nate Norris
CENTURY 21 Bradley Realty, Inc
(260) 450-8296
6 Total Sales
-
B
Seller's Agent in 2013
Buddy Weihe
CENTURY 21 Bradley Realty, Inc
(260) 410-8284
20 Total Sales
Map
Source: Indiana Regional MLS
MLS Number: 201526357
APN: 02-02-34-479-009.000-091
- 1950 Windmill Ridge Run
- 10535 Brandywine Dr
- 2410 White Hall Dr
- 1813 Kelleys Landing
- 10704 Longwood Dr
- 10618 Lake Pointe Dr
- 9713 Auburn Rd
- 1715 Woodland Crossing
- 1827 Ransom Dr
- 1710 Ransom Dr
- 10917 Mill Lake Cove
- 1106 Woodland Crossing
- 1618 Autumn Run
- 11510 Trails Dr N
- 335 Marcelle Dr
- 1385 Bunting Dr
- 11724 Coldwater Rd
- 12007 Woodbourne Ct
- 9022 Wings Pass
- 8992 Wings Pass
