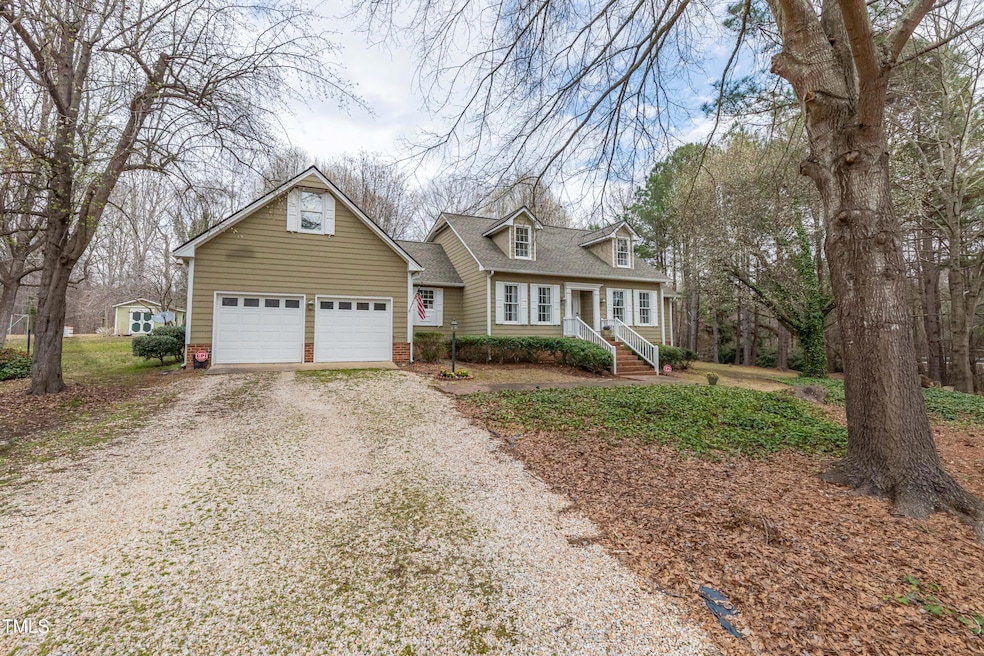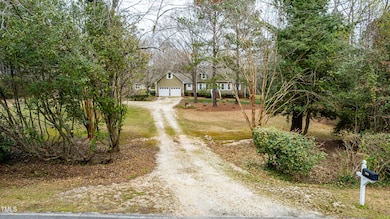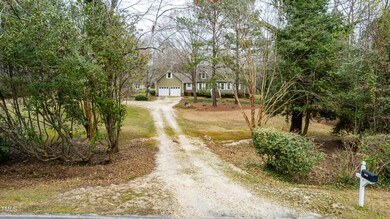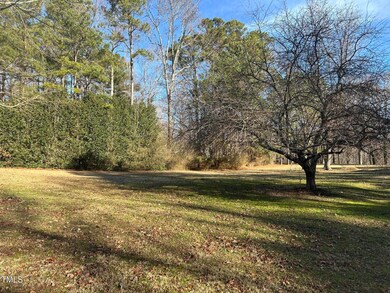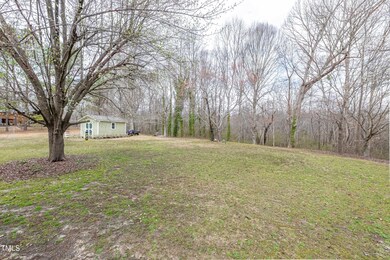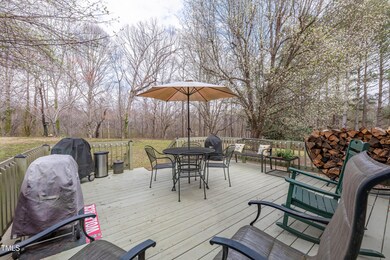
2010 Twin Acres Rd Clayton, NC 27520
Highlights
- Cape Cod Architecture
- Main Floor Primary Bedroom
- No HOA
- Wooded Lot
- Quartz Countertops
- Breakfast Room
About This Home
As of May 2025Move in ready Charming Cape Cod on almost three acres of land! Updates throughout including a newer roof, paint, quartz countertops, LVP flooring! The main floor primary bedroom with update bath and two closets. Large laundry, utillity room right off of the garage. The attic ''office/bonus'' offers a great flex space. Space with close proximity to Hwy 70 and 40! This one is a must see
Last Agent to Sell the Property
Long & Foster Real Estate INC/Raleigh License #276561 Listed on: 03/11/2025

Last Buyer's Agent
Yamila Smith
KELLER WILLIAMS ONE License #296930
Home Details
Home Type
- Single Family
Est. Annual Taxes
- $2,517
Year Built
- Built in 1984 | Remodeled
Lot Details
- 2.85 Acre Lot
- Wooded Lot
- Landscaped with Trees
- Back Yard
Parking
- 2 Car Attached Garage
- Gravel Driveway
- 2 Open Parking Spaces
Home Design
- Cape Cod Architecture
- Pillar, Post or Pier Foundation
- Shingle Roof
- HardiePlank Type
Interior Spaces
- 2,117 Sq Ft Home
- 2-Story Property
- Ceiling Fan
- Entrance Foyer
- Family Room
- Breakfast Room
- Dining Room
Kitchen
- Eat-In Kitchen
- Electric Oven
- Dishwasher
- Stainless Steel Appliances
- Kitchen Island
- Quartz Countertops
Flooring
- Carpet
- Ceramic Tile
- Luxury Vinyl Tile
Bedrooms and Bathrooms
- 3 Bedrooms
- Primary Bedroom on Main
Laundry
- Laundry Room
- Washer and Dryer
Schools
- Polenta Elementary School
- Swift Creek Middle School
- Cleveland High School
Utilities
- Central Air
- Heat Pump System
- Well
- Electric Water Heater
- Septic Tank
Community Details
- No Home Owners Association
- To Be Added Subdivision
Listing and Financial Details
- Assessor Parcel Number 05G04002T
Ownership History
Purchase Details
Home Financials for this Owner
Home Financials are based on the most recent Mortgage that was taken out on this home.Purchase Details
Home Financials for this Owner
Home Financials are based on the most recent Mortgage that was taken out on this home.Purchase Details
Purchase Details
Similar Homes in Clayton, NC
Home Values in the Area
Average Home Value in this Area
Purchase History
| Date | Type | Sale Price | Title Company |
|---|---|---|---|
| Warranty Deed | $495,000 | None Listed On Document | |
| Warranty Deed | $258,000 | None Available | |
| Deed | -- | -- | |
| Deed | -- | -- |
Mortgage History
| Date | Status | Loan Amount | Loan Type |
|---|---|---|---|
| Open | $486,034 | New Conventional | |
| Previous Owner | $191,600 | New Conventional | |
| Previous Owner | $19,000 | New Conventional | |
| Previous Owner | $50,000 | Unknown | |
| Previous Owner | $160,020 | New Conventional | |
| Previous Owner | $135,000 | Credit Line Revolving |
Property History
| Date | Event | Price | Change | Sq Ft Price |
|---|---|---|---|---|
| 05/09/2025 05/09/25 | Sold | $495,000 | -1.0% | $234 / Sq Ft |
| 03/27/2025 03/27/25 | Pending | -- | -- | -- |
| 03/20/2025 03/20/25 | Price Changed | $499,900 | -2.9% | $236 / Sq Ft |
| 03/11/2025 03/11/25 | For Sale | $515,000 | -- | $243 / Sq Ft |
Tax History Compared to Growth
Tax History
| Year | Tax Paid | Tax Assessment Tax Assessment Total Assessment is a certain percentage of the fair market value that is determined by local assessors to be the total taxable value of land and additions on the property. | Land | Improvement |
|---|---|---|---|---|
| 2024 | $2,123 | $262,150 | $66,690 | $195,460 |
| 2023 | $2,202 | $262,150 | $66,690 | $195,460 |
| 2022 | $2,222 | $262,150 | $66,690 | $195,460 |
| 2021 | $2,222 | $262,150 | $66,690 | $195,460 |
| 2020 | $2,300 | $262,150 | $66,690 | $195,460 |
| 2019 | $2,300 | $262,150 | $66,690 | $195,460 |
| 2018 | $1,988 | $221,500 | $53,560 | $167,940 |
| 2017 | $1,988 | $221,500 | $53,560 | $167,940 |
| 2016 | $1,944 | $221,500 | $53,560 | $167,940 |
| 2015 | $1,944 | $221,500 | $53,560 | $167,940 |
| 2014 | $1,944 | $221,500 | $53,560 | $167,940 |
Agents Affiliated with this Home
-
J
Seller's Agent in 2025
Julia Cowlbeck
Long & Foster Real Estate INC/Raleigh
(919) 815-8345
78 Total Sales
-
Y
Buyer's Agent in 2025
Yamila Smith
KELLER WILLIAMS ONE
Map
Source: Doorify MLS
MLS Number: 10077108
APN: 05G04002T
- 0 Cruz Jeffries Rd
- 79 Bronco Pace Dr
- 95 Bronco Pace Dr
- 109 Bronco Pace Dr
- 156 Gladstone Loop Dr
- 104 S Nikol Way
- 797 Ranch Rd
- 108 Shady Meadows Ln
- 12649 U S Route 70
- 300 Ranch Rd Unit A
- 254 Dungannon Loop
- 2856 Horsemans Ridge Dr
- 0 Barber Mill Rd Unit 100487303
- 0 Barber Mill Rd Unit 10074897
- 511 Kerriann Ln
- 128 Plymouth Dr
- 776 Averasboro Dr
- 995 Peele Rd
- 563 Little Creek Church Rd
- 4519 Little Creek Church Rd
