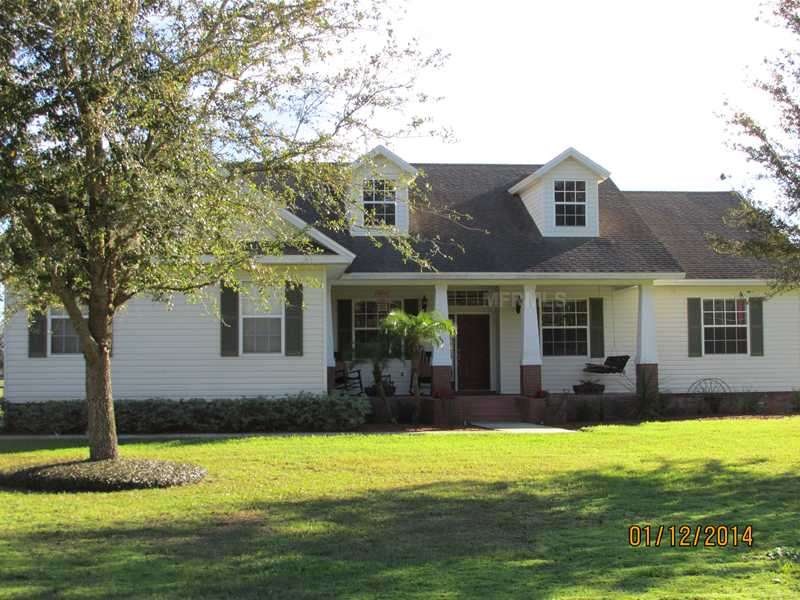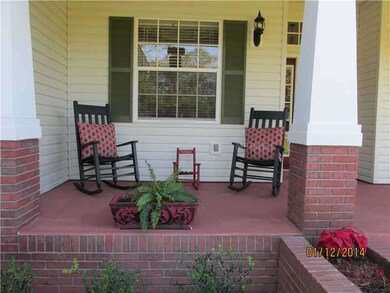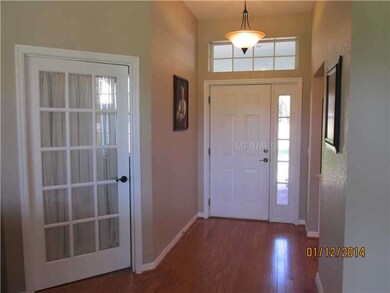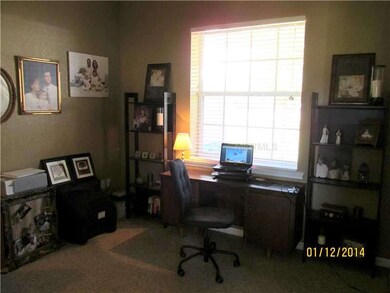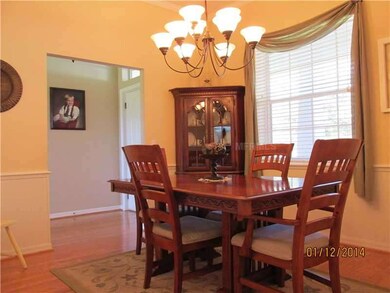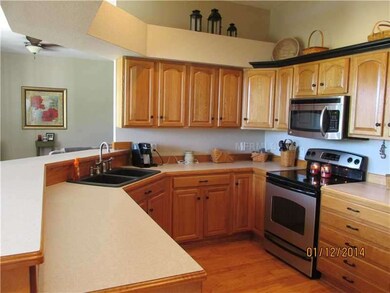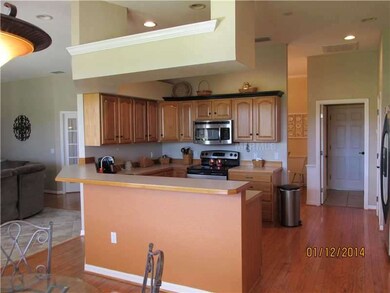
2010 W Socrum Loop Rd Lakeland, FL 33810
Highlights
- Access To Pond
- Stables
- Pond View
- Lincoln Avenue Academy Rated A-
- Home fronts a pond
- Open Floorplan
About This Home
As of July 2018QUIET COUNTRY LIVING in North Lakeland with NO HOA that's NEARBY shopping, dining, & professional services and is USDA ELIGIBLE! Close to 3.5 ACRES surrounds a nearly new 4 BED/2 BATH house PLUS an OFFICE offering plenty of space indoors & out. Complete with FORMAL DINING ROOM, breakfast bar & informal dining space, this OPEN FLOOR PLAN provides for easy entertaining that flows right out to lanai and spacious back yard with a pond. Approx 1 acre of FENCED PASTURE has water and includes 12x12 stable &two chicken coops, all with automatic watering troughs. Lots of space to add a pool & the second bath is POOL-READY with a door out to the lanai. MASTER RETREAT has his & hers walk-in closets and vanities, a whirlpool garden tub, separate shower & watercloset, and French door access to lanai. SPLIT PLAN offers separation with three bedrooms across the house that include ample closets and display areas. Add'l room with French door off the main living area is versatile for office, library, craft room &more. INSIDE LAUNDRY/mud room between kitchen and garage is handy with separation from bedrooms and living areas. Enjoy all Lakeland has to offer, or easily visit Tampa and Orlando and then return to this PEACEFUL OASIS!
Last Agent to Sell the Property
BHHS FLORIDA PROPERTIES GROUP License #3012260 Listed on: 01/13/2014

Last Buyer's Agent
Angel Mills
License #692695
Home Details
Home Type
- Single Family
Est. Annual Taxes
- $2,060
Year Built
- Built in 2003
Lot Details
- 3.41 Acre Lot
- Lot Dimensions are 347x435x345x475
- Home fronts a pond
- North Facing Home
- Oversized Lot
- Irregular Lot
- Irrigation
Parking
- 2 Car Attached Garage
- Rear-Facing Garage
- Side Facing Garage
Home Design
- Cape Cod Architecture
- Slab Foundation
- Shingle Roof
- Block Exterior
- Siding
Interior Spaces
- 2,301 Sq Ft Home
- Open Floorplan
- Crown Molding
- High Ceiling
- Ceiling Fan
- Blinds
- French Doors
- Entrance Foyer
- Breakfast Room
- Formal Dining Room
- Den
- Inside Utility
- Pond Views
- Fire and Smoke Detector
Kitchen
- Range with Range Hood
- Microwave
- Dishwasher
- Solid Surface Countertops
- Solid Wood Cabinet
- Disposal
Flooring
- Wood
- Carpet
- Laminate
- Ceramic Tile
Bedrooms and Bathrooms
- 4 Bedrooms
- Split Bedroom Floorplan
- Walk-In Closet
- 2 Full Bathrooms
Outdoor Features
- Access To Pond
- Deck
- Covered Patio or Porch
- Exterior Lighting
Horse Facilities and Amenities
- Zoned For Horses
- Stables
Utilities
- Forced Air Zoned Heating and Cooling System
- Well
- Electric Water Heater
- Septic Tank
Additional Features
- Ventilation
- Pasture
Community Details
- No Home Owners Association
Listing and Financial Details
- Down Payment Assistance Available
- Homestead Exemption
- Visit Down Payment Resource Website
- Assessor Parcel Number 23-27-02-000000-043090
Ownership History
Purchase Details
Home Financials for this Owner
Home Financials are based on the most recent Mortgage that was taken out on this home.Purchase Details
Home Financials for this Owner
Home Financials are based on the most recent Mortgage that was taken out on this home.Purchase Details
Home Financials for this Owner
Home Financials are based on the most recent Mortgage that was taken out on this home.Purchase Details
Home Financials for this Owner
Home Financials are based on the most recent Mortgage that was taken out on this home.Purchase Details
Purchase Details
Purchase Details
Home Financials for this Owner
Home Financials are based on the most recent Mortgage that was taken out on this home.Purchase Details
Home Financials for this Owner
Home Financials are based on the most recent Mortgage that was taken out on this home.Purchase Details
Home Financials for this Owner
Home Financials are based on the most recent Mortgage that was taken out on this home.Similar Homes in Lakeland, FL
Home Values in the Area
Average Home Value in this Area
Purchase History
| Date | Type | Sale Price | Title Company |
|---|---|---|---|
| Warranty Deed | $347,000 | Golden Rule Title Llc | |
| Warranty Deed | $306,000 | Rp Title & Escrow Llc | |
| Warranty Deed | $273,000 | North American Title Company | |
| Warranty Deed | $204,000 | Attorney | |
| Warranty Deed | $204,000 | Integrity Title Services Inc | |
| Receivers Deed | -- | Integrity Title Services Inc | |
| Trustee Deed | -- | None Available | |
| Warranty Deed | $27,400 | None Available | |
| Warranty Deed | -- | Central Florida Title Co | |
| Warranty Deed | $55,500 | -- |
Mortgage History
| Date | Status | Loan Amount | Loan Type |
|---|---|---|---|
| Open | $314,500 | New Conventional | |
| Closed | $312,300 | No Value Available | |
| Previous Owner | $312,579 | No Value Available | |
| Previous Owner | $264,931 | FHA | |
| Previous Owner | $268,055 | FHA | |
| Previous Owner | $219,689 | No Value Available | |
| Previous Owner | $328,000 | No Value Available | |
| Previous Owner | $342,000 | No Value Available | |
| Previous Owner | $275,000 | No Value Available | |
| Previous Owner | $25,000 | No Value Available | |
| Previous Owner | $189,550 | No Value Available | |
| Previous Owner | $189,550 | No Value Available | |
| Previous Owner | $180,450 | No Value Available |
Property History
| Date | Event | Price | Change | Sq Ft Price |
|---|---|---|---|---|
| 07/31/2018 07/31/18 | Sold | $347,000 | -0.9% | $151 / Sq Ft |
| 06/09/2018 06/09/18 | Pending | -- | -- | -- |
| 05/21/2018 05/21/18 | For Sale | $349,999 | +28.2% | $152 / Sq Ft |
| 03/28/2014 03/28/14 | Sold | $273,000 | +1.1% | $119 / Sq Ft |
| 02/12/2014 02/12/14 | Pending | -- | -- | -- |
| 01/13/2014 01/13/14 | For Sale | $269,900 | -- | $117 / Sq Ft |
Tax History Compared to Growth
Tax History
| Year | Tax Paid | Tax Assessment Tax Assessment Total Assessment is a certain percentage of the fair market value that is determined by local assessors to be the total taxable value of land and additions on the property. | Land | Improvement |
|---|---|---|---|---|
| 2025 | $3,714 | $285,738 | -- | -- |
| 2024 | $3,506 | $277,685 | -- | -- |
| 2023 | $3,506 | $269,597 | $0 | $0 |
| 2022 | $3,395 | $261,745 | $0 | $0 |
| 2021 | $3,422 | $254,121 | $0 | $0 |
| 2020 | $3,378 | $250,612 | $0 | $0 |
| 2018 | $2,874 | $210,402 | $0 | $0 |
| 2016 | $2,149 | $160,256 | $0 | $0 |
| 2015 | $1,832 | $159,142 | $0 | $0 |
| 2014 | $2,016 | $155,295 | $0 | $0 |
Agents Affiliated with this Home
-
Beth Guskay
B
Seller's Agent in 2018
Beth Guskay
XCELLENCE REALTY, INC
(863) 670-6918
37 Total Sales
-
Amy Myers
A
Seller Co-Listing Agent in 2018
Amy Myers
XCELLENCE REALTY, INC
(863) 581-9500
27 Total Sales
-
Ben Becton
B
Buyer's Agent in 2018
Ben Becton
KELLER WILLIAMS REALTY SMART
(863) 272-0834
475 Total Sales
-
Connie Young

Seller's Agent in 2014
Connie Young
BHHS FLORIDA PROPERTIES GROUP
(863) 944-0334
70 Total Sales
-
A
Buyer's Agent in 2014
Angel Mills
Map
Source: Stellar MLS
MLS Number: L4646464
APN: 23-27-02-000000-043090
- 2331 D R Bryant Rd
- 9210 Lehall Square W
- 9718 Cypress Lakes Dr Unit 313
- 9693 Cypress Lakes Dr Unit 241
- 9709 Cypress Lakes Dr Unit 244
- 9713 Cypress Lakes Dr Unit 245
- 9512 Fountain Terrace Unit 238
- 9654 Cypress Lakes Dr
- 9531 Cedar Tree Ln Unit 173
- 9765 Cypress Lakes Dr
- 9544 Cypress Tree Ln
- 2104 Horseshoe Dr Unit 219
- 2150 Horseshoe Dr Unit 103
- 9610 Cypress Lakes Dr Unit 207
- 2026 Red Cedar Dr Unit 194
- 2031 Red Cedar Dr Unit 161
- 2174 Horseshoe Dr Unit 98
- 2182 Horseshoe Dr Unit 96
- 9511 Manila Ct Unit 334
- 2044 Red Cedar Dr Unit 197
