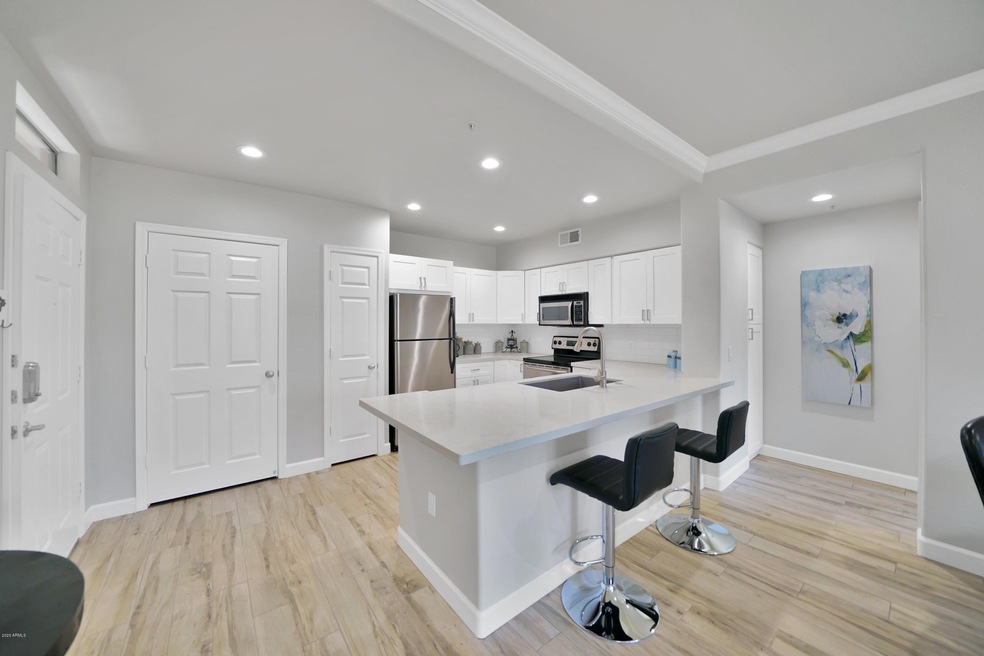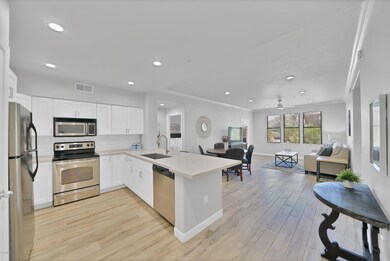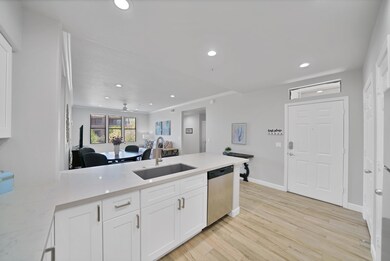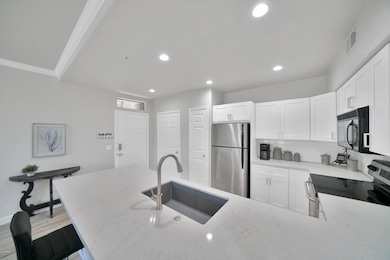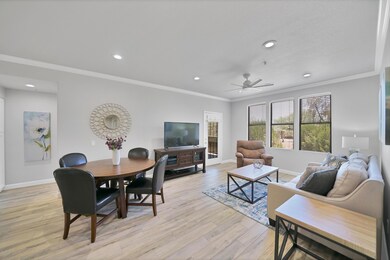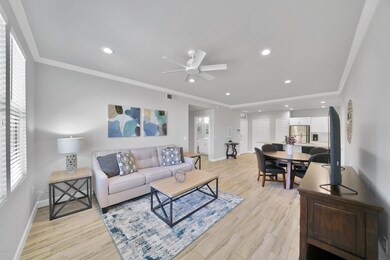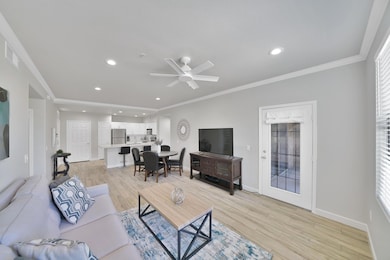20100 N 78th Place Unit 1022 Scottsdale, AZ 85255
Grayhawk Neighborhood
2
Beds
2
Baths
1,116
Sq Ft
1,307
Sq Ft Lot
Highlights
- Community Cabanas
- Gated Community
- Furnished
- Grayhawk Elementary School Rated A
- Clubhouse
- Covered Patio or Porch
About This Home
AVAILABLE NOVEMBER 2025. Beautiful remodeled ground level condo, two bedroom split floorplan with office work space. Condo features quartz counters, stainless appliances, tile throughout. Edge is an amazing community offering concierge services, a 3000 square foot fitness center, gourmet demonstration kitchen, wine lounge, pool tables, electronic game room, 2 pools, a movie theater, espresso bar, hiking trails and weekly organized events. Condo is in a great location that doesn't back to any roads. *Seasonal rate Oct-Nov $3500, Dec-April $4200*
Condo Details
Home Type
- Condominium
Est. Annual Taxes
- $1,269
Year Built
- Built in 2001
Home Design
- Wood Frame Construction
- Composition Roof
- Stucco
Interior Spaces
- 1,116 Sq Ft Home
- 1-Story Property
- Furnished
Kitchen
- Breakfast Bar
- Built-In Microwave
Flooring
- Carpet
- Tile
Bedrooms and Bathrooms
- 2 Bedrooms
- 2 Bathrooms
Laundry
- Laundry in unit
- Dryer
- Washer
Parking
- 1 Carport Space
- Assigned Parking
Schools
- Grayhawk Elementary School
- Mountain Trail Middle School
- Pinnacle High School
Utilities
- Central Air
- Heating Available
- High Speed Internet
- Cable TV Available
Additional Features
- Grab Bar In Bathroom
- Covered Patio or Porch
- Private Streets
- Unit is below another unit
Listing and Financial Details
- Rent includes utility caps apply, repairs
- 3-Month Minimum Lease Term
- Tax Lot 1022
- Assessor Parcel Number 212-47-022
Community Details
Overview
- Property has a Home Owners Association
- Eagle Property Mgmt Association, Phone Number (602) 224-1000
- Built by Avenue Communities
- Edge At Grayhawk Subdivision
Amenities
- Clubhouse
- Recreation Room
Recreation
- Community Cabanas
- Heated Community Pool
- Fenced Community Pool
- Community Spa
- Children's Pool
Security
- Gated Community
Map
Source: Arizona Regional Multiple Listing Service (ARMLS)
MLS Number: 5958089
APN: 212-47-022
Nearby Homes
- 20100 N 78th Place Unit 1020
- 20100 N 78th Place Unit 3212
- 20100 N 78th Place Unit 2099
- 20100 N 78th Place Unit 2125
- 20100 N 78th Place Unit 1200
- 20100 N 78th Place Unit 1179
- 20100 N 78th Place Unit 1004
- 20100 N 78th Place Unit 2193
- 20100 N 78th Place Unit 2090
- 20100 N 78th Place Unit 2104
- 20100 N 78th Place Unit 1102
- 20100 N 78th Place Unit 2203
- 20100 N 78th Place Unit 2202
- 20100 N 78th Place Unit 1105
- 20100 N 78th Place Unit 2091
- 20100 N 78th Place Unit 2201
- 19777 N 76th St Unit 1104
- 19777 N 76th St Unit 3152
- 19777 N 76th St Unit 2142
- 19777 N 76th St Unit 3229
- 20100 N 78th Place Unit 1017
- 20100 N 78th Place Unit 2181
- 20100 N 78th Place Unit 2083
- 20100 N 78th Place Unit 2180
- 20100 N 78th Place Unit 2111
- 20100 N 78th Place Unit 2077
- 20100 N 78th Place Unit 2210
- 20100 N 78th Place Unit 1016
- 20100 N 78th Place Unit 2086
- 20100 N 78th Place Unit 1196
- 20100 N 78th Place Unit 2120
- 20100 N 78th Place Unit 1046
- 20100 N 78th Place Unit 1135
- 20100 N 78th Place Unit 1036
- 20100 N 78th Place Unit 1038
- 20100 N 78th Place Unit 1185
- 20100 N 78th Place
- 19777 N 76th St
- 19777 N 76th St
- 19777 N 76th St
