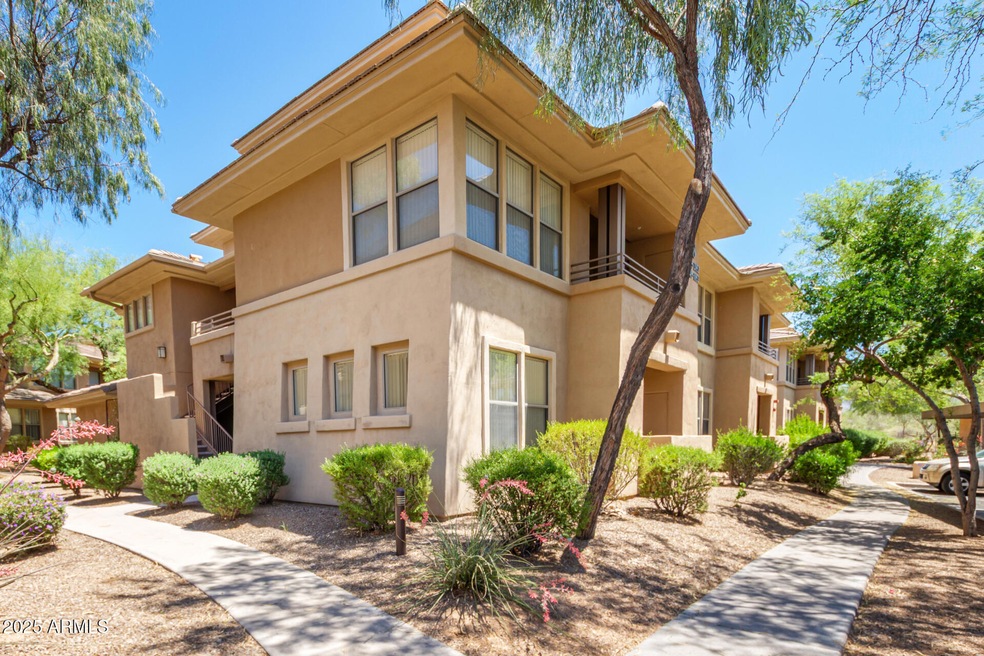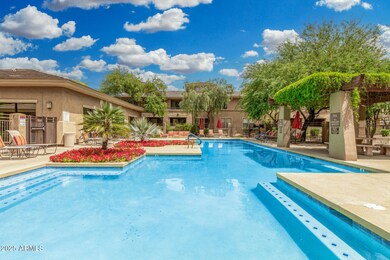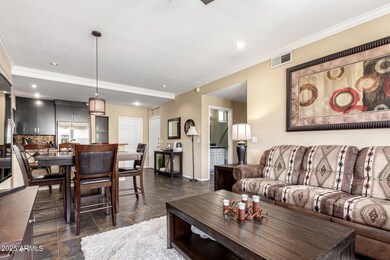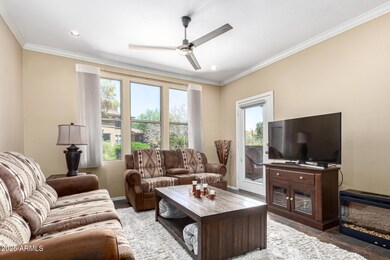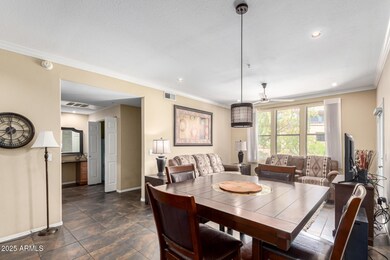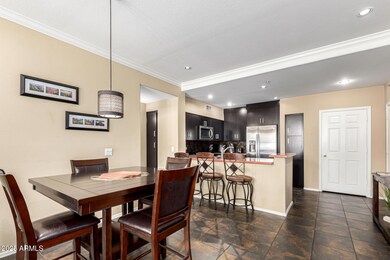20100 N 78th Place Unit 1047 Scottsdale, AZ 85255
Grayhawk NeighborhoodHighlights
- Fitness Center
- Gated Community
- Furnished
- Grayhawk Elementary School Rated A
- Clubhouse
- Heated Community Pool
About This Home
The Edge at Grayhawk offers luxurious living in Scottsdale, Arizona. This 2 bed 2 bath Fully furnished ground level condo offers privacy, comfort and convenience. Modern finishes, tile throughout, updated well equipped Kitchen with granite countertops and breakfast bar. Split floor plan with bonus flex space. Gate community, no interior steps, and patio backing to open desert common area. With Resort-style facilities like pools, spas, fitness center, movie theater and community daily activities you will find yourself wanting to stay longer. Seasonal rates apply. May-October $2,200. November -April $4,200.
Condo Details
Home Type
- Condominium
Est. Annual Taxes
- $1,500
Year Built
- Built in 2001
HOA Fees
- $493 Monthly HOA Fees
Parking
- 1 Carport Space
Home Design
- Wood Frame Construction
- Tile Roof
- Foam Roof
- Stucco
Interior Spaces
- 1,116 Sq Ft Home
- 1-Story Property
- Furnished
- Tile Flooring
- Built-In Microwave
Bedrooms and Bathrooms
- 2 Bedrooms
- 2 Bathrooms
Laundry
- Laundry in unit
- Dryer
- Washer
Home Security
Schools
- Grayhawk Elementary School
- Mountain Trail Middle School
- Pinnacle High School
Utilities
- Refrigerated and Evaporative Cooling System
- Heating Available
Additional Features
- No Interior Steps
- Covered Patio or Porch
- Property is near a bus stop
Listing and Financial Details
- $40 Move-In Fee
- Rent includes water
- 3-Month Minimum Lease Term
- $40 Application Fee
- Tax Lot 1047
- Assessor Parcel Number 212-47-043
Community Details
Overview
- Edge Grayhawk Association, Phone Number (480) 941-0177
- Built by Avenue
- Edge At Grayhawk Condominium Subdivision
Amenities
- Clubhouse
- Recreation Room
Recreation
- Fitness Center
- Heated Community Pool
- Community Spa
- Bike Trail
Pet Policy
- Call for details about the types of pets allowed
Security
- Gated Community
- Fire Sprinkler System
Map
Source: Arizona Regional Multiple Listing Service (ARMLS)
MLS Number: 6867522
APN: 212-47-043
- 20100 N 78th Place Unit 1052
- 20100 N 78th Place Unit 1004
- 20100 N 78th Place Unit 2090
- 20100 N 78th Place Unit 2019
- 20100 N 78th Place Unit 2193
- 20100 N 78th Place Unit 3103
- 20100 N 78th Place Unit 3212
- 20100 N 78th Place Unit 2102
- 20100 N 78th Place Unit 3084
- 20100 N 78th Place Unit 2091
- 20100 N 78th Place Unit 2179
- 19777 N 76th St Unit 3152
- 19777 N 76th St Unit 1121
- 19777 N 76th St Unit 3153
- 19777 N 76th St Unit 3314
- 19777 N 76th St Unit 2142
- 19777 N 76th St Unit 2263
- 19777 N 76th St Unit 2332
- 20121 N 76th St Unit 2021
- 20121 N 76th St Unit 2058
- 20100 N 78th Place Unit 1022
- 20100 N 78th Place Unit 1017
- 20100 N 78th Place Unit 2210
- 20100 N 78th Place Unit 3114
- 20100 N 78th Place Unit 1016
- 20100 N 78th Place Unit 2143
- 20100 N 78th Place Unit 2053
- 20100 N 78th Place Unit 2123
- 20100 N 78th Place Unit 2086
- 20100 N 78th Place Unit 1196
- 20100 N 78th Place Unit 1180
- 20100 N 78th Place Unit 2120
- 20100 N 78th Place Unit 1046
- 20100 N 78th Place Unit 1135
- 20100 N 78th Place Unit 1036
- 20100 N 78th Place Unit 1038
- 20100 N 78th Place Unit 1185
- 20100 N 78th Place
- 19777 N 76th St
- 19777 N 76th St
