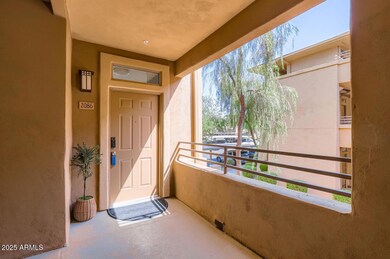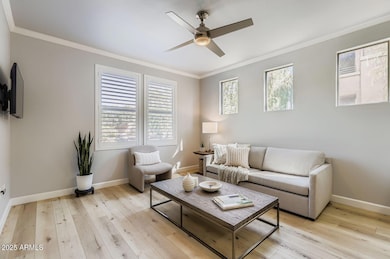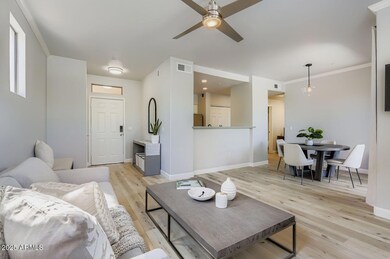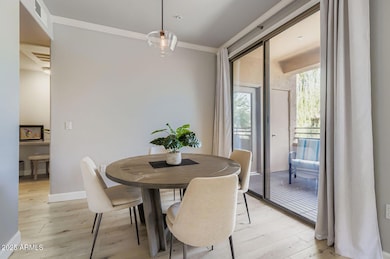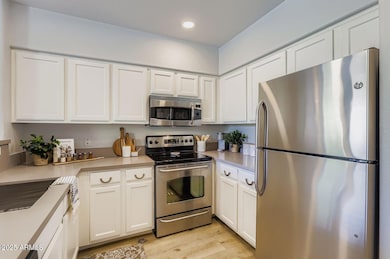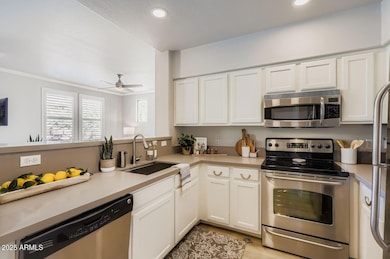20100 N 78th Place Unit 2086 Scottsdale, AZ 85255
Grayhawk NeighborhoodHighlights
- Concierge
- Fitness Center
- Heated Spa
- Grayhawk Elementary School Rated A
- Unit is on the top floor
- Gated Community
About This Home
Price improvement for high season! Whether you need a space for vacation or business, your space at the sought after gated community of the Edge at Grayhawk is turn key. Walking into a high end upgraded property all in '23 with new flooring, quartz countertops, and stainless steel GE appliances you'll enjoy the space you're in. The kitchen is fully stocked with clad cookware, Keurig, Breville toaster oven, microwave, and dishwasher. There is a workspace off of the kitchen and if needing a nap, the sofa includes a mattress. The primary bedroom includes a King size bed for you sprawl eagle sleepers. After being well rested and want to use the community amenities or explore the town... The modern high end amenities include state of the art gym equipment, spa, two pools, and a luxury clubhouse for those larger gatherings. Looking for a tee time, TPC Scottsdale and Grayhawk are within 10 minutes reach. This property is conveniently located 4 miles away from Mayo Clinic, 5 Miles away from Scottsdale Airport, and 5 Miles away from WestWorld of Scottsdale is for Barret Jackson, Arabian Horse Shows, along with shopping at Kierland and Scottsdale quarter.
Townhouse Details
Home Type
- Townhome
Est. Annual Taxes
- $909
Year Built
- Built in 2001
Lot Details
- 976 Sq Ft Lot
- Desert faces the front and back of the property
- Wrought Iron Fence
HOA Fees
- $394 Monthly HOA Fees
Home Design
- Contemporary Architecture
- Wood Frame Construction
- Tile Roof
- Stucco
Interior Spaces
- 798 Sq Ft Home
- 3-Story Property
- Furnished
- Ceiling Fan
- Tile Flooring
Kitchen
- Breakfast Bar
- Built-In Microwave
- Granite Countertops
Bedrooms and Bathrooms
- 1 Bedroom
- Primary Bathroom is a Full Bathroom
- 1 Bathroom
Laundry
- Dryer
- Washer
Parking
- 1 Carport Space
- Assigned Parking
Outdoor Features
- Heated Spa
- Balcony
Location
- Unit is on the top floor
Schools
- Grayhawk Elementary School
- Mountain Trail Middle School
- Pinnacle High School
Utilities
- Central Air
- Heating Available
- High Speed Internet
- Cable TV Available
Listing and Financial Details
- $100 Move-In Fee
- 3-Month Minimum Lease Term
- $50 Application Fee
- Tax Lot 2086
- Assessor Parcel Number 212-47-271
Community Details
Overview
- Associated Prop Mgmn Association, Phone Number (480) 941-1077
- Edge At Grayhawk Condominium Subdivision
Amenities
- Concierge
- Clubhouse
- Theater or Screening Room
- Recreation Room
Recreation
- Fitness Center
- Heated Community Pool
- Community Spa
Security
- Gated Community
Map
Source: Arizona Regional Multiple Listing Service (ARMLS)
MLS Number: 6907971
APN: 212-47-271
- 20100 N 78th Place Unit 1020
- 20100 N 78th Place Unit 3212
- 20100 N 78th Place Unit 2099
- 20100 N 78th Place Unit 2125
- 20100 N 78th Place Unit 1179
- 20100 N 78th Place Unit 1004
- 20100 N 78th Place Unit 2193
- 20100 N 78th Place Unit 2090
- 20100 N 78th Place Unit 2104
- 20100 N 78th Place Unit 1102
- 20100 N 78th Place Unit 2203
- 20100 N 78th Place Unit 2202
- 20100 N 78th Place Unit 1105
- 20100 N 78th Place Unit 2091
- 19777 N 76th St Unit 1104
- 19777 N 76th St Unit 3152
- 19777 N 76th St Unit 2142
- 19777 N 76th St Unit 3229
- 19777 N 76th St Unit 2287
- 19777 N 76th St Unit 3146
- 20100 N 78th Place Unit 1022
- 20100 N 78th Place Unit 1017
- 20100 N 78th Place Unit 2083
- 20100 N 78th Place Unit 2180
- 20100 N 78th Place Unit 2111
- 20100 N 78th Place Unit 2077
- 20100 N 78th Place Unit 2210
- 20100 N 78th Place Unit 1016
- 20100 N 78th Place Unit 1196
- 20100 N 78th Place Unit 2120
- 20100 N 78th Place Unit 1046
- 20100 N 78th Place Unit 1135
- 20100 N 78th Place Unit 1036
- 20100 N 78th Place Unit 1038
- 20100 N 78th Place Unit 1185
- 20100 N 78th Place
- 19777 N 76th St
- 19777 N 76th St
- 19777 N 76th St
- 19777 N 76th St Unit 1147

