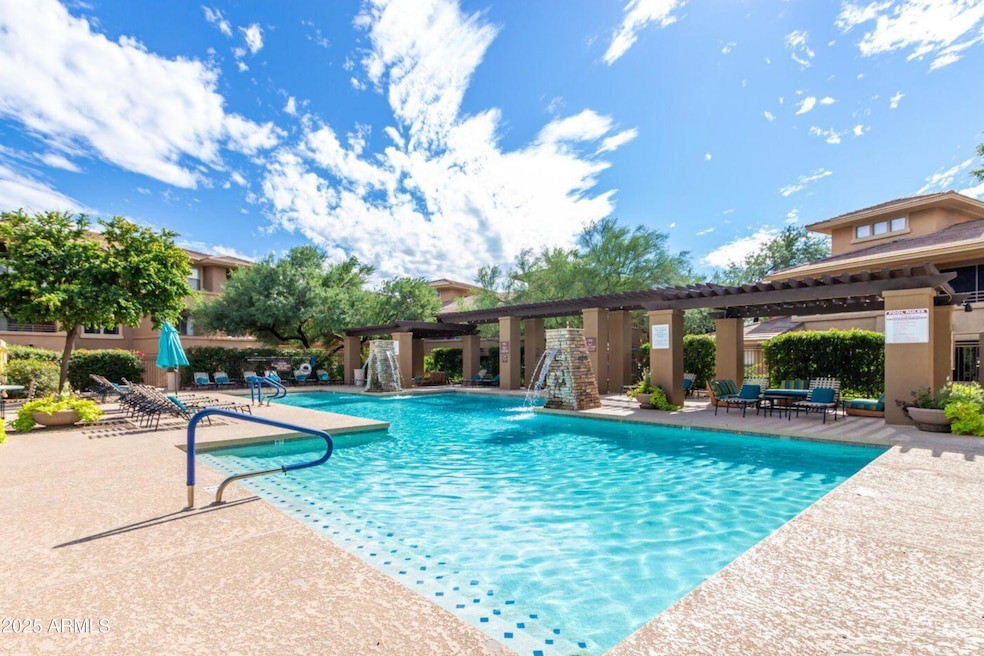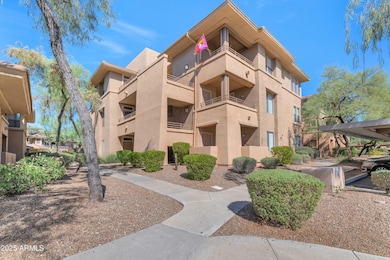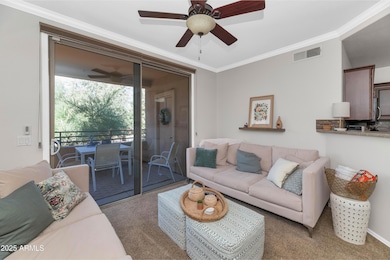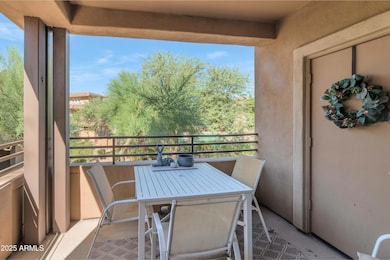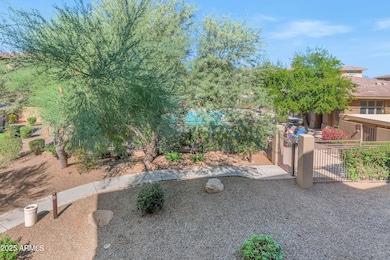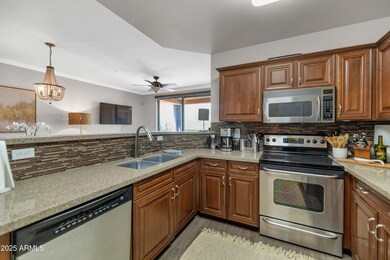20100 N 78th Place Unit 2210 Scottsdale, AZ 85255
Grayhawk NeighborhoodHighlights
- Fitness Center
- Unit is on the top floor
- Clubhouse
- Grayhawk Elementary School Rated A
- Gated Community
- Contemporary Architecture
About This Home
Welcome to The Edge at Grayhawk, where resort-style living meets the heart of North Scottsdale. Behind the community's private gates, a sparkling fountain sets the tone as you arrive at this rare three-bedroom, second-level retreat—a coveted floor plan known for its spacious comfort and elevated views. Step inside to a warm, inviting living space where the kitchen, dining, and family room flow effortlessly to a serene, covered patio overlooking the shimmering community pool and spa. he kitchen steals the spotlight with thick-cut granite countertops, polished pine cabinetry, a chic wrap-around backsplash, and a complete stainless steel appliance set perfect for everyday meals or weekend entertaining. The oversized primary suite feels like a private sanctuary, complete with a stylish barn Door entry to the ensuite bath, a generous walk-in closet, and thoughtful finishes throughout. A stackable washer and dryer bring added convenience to your lifestyle. Parking is a breeze with one dedicated garage space and a covered carport. Just steps from your front door, enjoy the best of resort living: a modern clubhouse, fitness center, heated pool, spa, and social lounge, all within the secure gated community. And when you're ready to explore, you're minutes from Grayhawk Country Club, championship golf courses, and world-class shopping and dining at Kierland Commons, Scottsdale Quarter, and Market Street at DC Ranch. This is North Scottsdale living at its finestcomfortable, convenient, and effortlessly stylish.
Condo Details
Home Type
- Condominium
Est. Annual Taxes
- $1,712
Year Built
- Built in 2001
Parking
- 1 Car Detached Garage
- 1 Carport Space
- Assigned Parking
- Unassigned Parking
Home Design
- Contemporary Architecture
- Wood Frame Construction
- Tile Roof
Interior Spaces
- 1,286 Sq Ft Home
- 3-Story Property
Kitchen
- Built-In Microwave
- Granite Countertops
Flooring
- Carpet
- Tile
Bedrooms and Bathrooms
- 3 Bedrooms
- 2 Bathrooms
Laundry
- Laundry in unit
- Stacked Washer and Dryer
Schools
- Grayhawk Elementary School
- Mountain Trail Middle School
- Pinnacle High School
Utilities
- Central Air
- Heating Available
- High Speed Internet
- Cable TV Available
Additional Features
- Balcony
- Unit is on the top floor
Listing and Financial Details
- Property Available on 9/16/25
- $150 Move-In Fee
- Rent includes water, sewer, garbage collection
- 12-Month Minimum Lease Term
- Tax Lot 2210
- Assessor Parcel Number 212-47-395
Community Details
Overview
- Property has a Home Owners Association
- The Edge At Grayhawk Association, Phone Number (480) 941-4077
- Edge At Grayhawk Condominum Subdivision, Renaissance Floorplan
Amenities
- Clubhouse
- Theater or Screening Room
- Recreation Room
Recreation
- Fitness Center
- Heated Community Pool
- Community Spa
- Bike Trail
Security
- Gated Community
Map
Source: Arizona Regional Multiple Listing Service (ARMLS)
MLS Number: 6920177
APN: 212-47-395
- 20100 N 78th Place Unit 1020
- 20100 N 78th Place Unit 3212
- 20100 N 78th Place Unit 2099
- 20100 N 78th Place Unit 2125
- 20100 N 78th Place Unit 1179
- 20100 N 78th Place Unit 1004
- 20100 N 78th Place Unit 2090
- 20100 N 78th Place Unit 1102
- 20100 N 78th Place Unit 2203
- 20100 N 78th Place Unit 2202
- 20100 N 78th Place Unit 1105
- 20100 N 78th Place Unit 2091
- 19777 N 76th St Unit 1104
- 19777 N 76th St Unit 3152
- 19777 N 76th St Unit 2142
- 19777 N 76th St Unit 3229
- 19777 N 76th St Unit 2287
- 19777 N 76th St Unit 3146
- 19777 N 76th St Unit 3304
- 19777 N 76th St Unit 3314
- 20100 N 78th Place Unit 1022
- 20100 N 78th Place Unit 1135
- 20100 N 78th Place Unit 2111
- 20100 N 78th Place Unit 2083
- 20100 N 78th Place Unit 1016
- 20100 N 78th Place Unit 1046
- 20100 N 78th Place Unit 1036
- 20100 N 78th Place Unit 1038
- 20100 N 78th Place Unit 1185
- 20100 N 78th Place Unit 2180
- 20100 N 78th Place Unit 2077
- 20100 N 78th Place Unit 1017
- 20100 N 78th Place Unit 2086
- 20100 N 78th Place Unit 2120
- 20100 N 78th Place
- 19777 N 76th St
- 19777 N 76th St
- 19777 N 76th St
- 19777 N 76th St Unit 3229
- 19777 N 76th St Unit 1332
