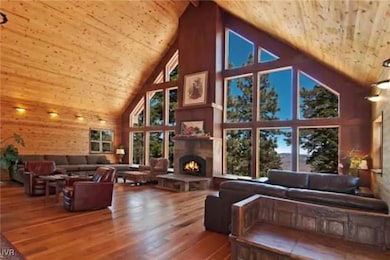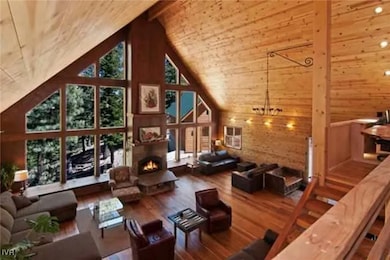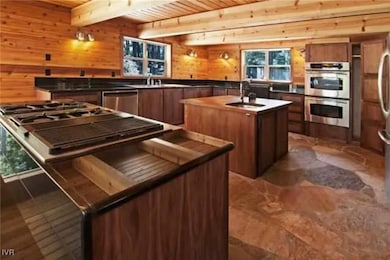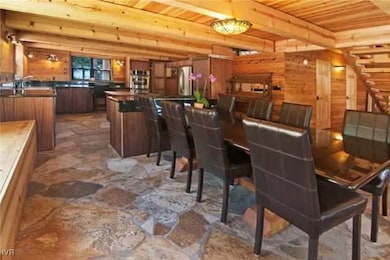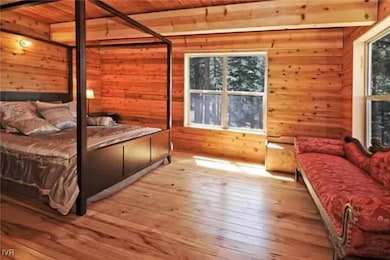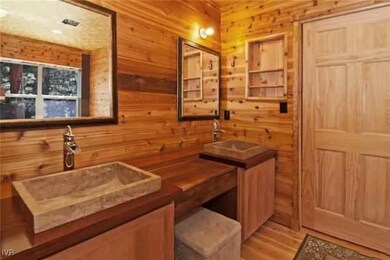20102 Hibbet Trail Reno, NV 89511
South Outer Reno NeighborhoodEstimated payment $25,150/month
Highlights
- Parking available for a boat
- Solar Heated Spa
- Waterfront
- Ted Hunsburger Elementary School Rated A-
- Panoramic View
- 40 Acre Lot
About This Home
A rare 40-acre estate in the heart of the Sierra Nevada, offering privacy, beauty, & access to Tahoe & Reno. Just below Mt. Rose Ski Area & bordered by USFS land, this property provides an off-grid lifestyle without sacrificing convenience or luxury. At the heart of the property sits a well-maintained 3-bed 3-bath lodge designed for mountain living. Vaulted ceilings & windows frame breathtaking views of the landscape, seamlessly blending nature with the home. Powered by new solar & hydro systems, the home offers sustainable living with modern comforts. Other features include an oversized 4-car garage, ideal for vehicles, gear, or a workshop. Multiple graded building sites offer potential for expansion or guest homes. Split into four parcels, including two 6-acre lots & a 16.4-acre parcel, this property offers flexibility for subdividing. Minutes from world-class skiing, hiking, & all the amenities of Tahoe & Reno, The Sierra Sanctuary is the perfect blend of seclusion and convenience.
Listing Agent
Sierra Sotheby's International Brokerage Phone: 530-320-7232 License #S.169532 Listed on: 11/22/2024

Property Details
Home Type
- Multi-Family
Est. Annual Taxes
- $13,736
Year Built
- Built in 2006
Lot Details
- 40 Acre Lot
- Waterfront
- Property fronts a private road
- Adjacent to Greenbelt
- Sloped Lot
- Wooded Lot
- Private Yard
Parking
- 4 Car Garage
- Garage Door Opener
- Parking available for a boat
- RV Access or Parking
Property Views
- Panoramic
- Woods
- Creek or Stream
- Mountain
- Park or Greenbelt
Home Design
- Mountain Architecture
- Frame Construction
- Pitched Roof
- Metal Roof
Interior Spaces
- 3,400 Sq Ft Home
- 3-Story Property
- Furniture Can Be Negotiated
- Beamed Ceilings
- Cathedral Ceiling
- Family Room with Fireplace
- Great Room
- Dining Room
- Den
- Loft
- Game Room
- Workshop
- Storage Room
- Utility Room
- Fire and Smoke Detector
- Basement
Kitchen
- Breakfast Area or Nook
- Breakfast Bar
- Gas Oven
- Gas Range
- Microwave
- Dishwasher
- Kitchen Island
- Disposal
Flooring
- Wood
- Radiant Floor
- Slate Flooring
Bedrooms and Bathrooms
- 3 Bedrooms
- Walk-In Closet
- 3 Full Bathrooms
Laundry
- Laundry in Hall
- Dryer
- Washer
Outdoor Features
- Solar Heated Spa
- Balcony
- Deck
- Open Patio
- Outdoor Grill
- Porch
Utilities
- Radiant Heating System
- Hot Water Heating System
- Power Generator
Community Details
- No Home Owners Association
Listing and Financial Details
- Assessor Parcel Number 04806208
Map
Home Values in the Area
Average Home Value in this Area
Tax History
| Year | Tax Paid | Tax Assessment Tax Assessment Total Assessment is a certain percentage of the fair market value that is determined by local assessors to be the total taxable value of land and additions on the property. | Land | Improvement |
|---|---|---|---|---|
| 2025 | $6,962 | $193,328 | $60,375 | $132,953 |
| 2024 | $6,962 | $214,863 | $80,500 | $134,363 |
| 2023 | $6,446 | $207,897 | $80,500 | $127,397 |
| 2022 | $5,969 | $184,144 | $80,500 | $103,644 |
| 2021 | $5,866 | $180,970 | $78,750 | $102,220 |
| 2020 | $5,919 | $182,634 | $78,750 | $103,884 |
| 2019 | $5,758 | $177,669 | $78,750 | $98,919 |
| 2018 | $5,629 | $175,449 | $78,750 | $96,699 |
| 2017 | $5,402 | $166,693 | $70,000 | $96,693 |
| 2016 | $4,795 | $149,816 | $70,000 | $79,816 |
| 2015 | $4,783 | $155,367 | $73,500 | $81,867 |
| 2014 | $4,644 | $149,324 | $70,000 | $79,324 |
| 2013 | -- | $147,761 | $70,000 | $77,761 |
Property History
| Date | Event | Price | Change | Sq Ft Price |
|---|---|---|---|---|
| 11/22/2024 11/22/24 | For Sale | $4,440,000 | +574.8% | $1,306 / Sq Ft |
| 02/26/2014 02/26/14 | Sold | $658,000 | -9.2% | $206 / Sq Ft |
| 01/21/2014 01/21/14 | Pending | -- | -- | -- |
| 05/15/2013 05/15/13 | For Sale | $725,000 | -- | $227 / Sq Ft |
Purchase History
| Date | Type | Sale Price | Title Company |
|---|---|---|---|
| Quit Claim Deed | -- | None Listed On Document | |
| Bargain Sale Deed | $876,115 | First Centennial Reno | |
| Bargain Sale Deed | $658,000 | Western Title Co | |
| Interfamily Deed Transfer | -- | Ticor Title Of Nevada Inc | |
| Bargain Sale Deed | $360,000 | Stewart Title Of Northern Nv | |
| Quit Claim Deed | -- | -- |
Mortgage History
| Date | Status | Loan Amount | Loan Type |
|---|---|---|---|
| Previous Owner | $417,000 | New Conventional | |
| Previous Owner | $417,000 | New Conventional | |
| Previous Owner | $535,000 | New Conventional | |
| Previous Owner | $581,600 | Construction | |
| Previous Owner | $288,000 | Seller Take Back |
Source: Incline Village REALTORS®
MLS Number: 1016827
APN: 048-062-08
- 20178 Hibbet Trail
- 20256 Hibbet Trail
- 20600 Old Mount Rose Hwy
- 11000 Mount Rose Hwy
- 7748 Blue Gulch Rd Unit Lot 66
- 3900 Mount Rose Hwy
- 123 Mountain Haven Ln
- 115 W Jeffrey Pine Rd
- 198 S Big Sage Ln
- 206 S Big Sage Ln
- 145 W Jeffrey Pine Rd
- 370 Abies Rd Unit 3
- 1205 Douglas Fir Dr
- 1350 Douglas Fir Dr
- 307 E Jeffrey Pine Rd
- 307 E Jeffrey Pine Rd Unit 3
- 205 Scotch Pine Rd
- 25 Yellow Pine Cir
- 450 Black Pine Ct
- 54 Bennington Ct
- 5445 Tannerwood Dr Unit ID1230865P
- 5350 Franktown Rd Unit B
- 3945 Aspen Hollow
- 2786 Shadow Dancer Trail
- 1309 Moritz Ct
- 17000 Wedge Pkwy Unit 2811
- 611 Village Blvd Unit 2H Village Hhld Apts
- 445 Country Club Dr
- 932 Harold Dr Unit ID1250766P
- 807 Jeffrey Ct
- 1074 War Bonnet Way Unit 2
- 1074 War Bonnet Way Unit 1
- 14001 Summit Sierra Blvd
- 321 Ski Way Unit ID1250765P
- 1055 Tomahawk Trail
- 1055 Tomahawk Trail
- 100 Opalite Ct
- 989 Tahoe Blvd
- 850 Arrowcreek Pkwy
- 210 Pelton Ln Unit 210 Pelton Lane

