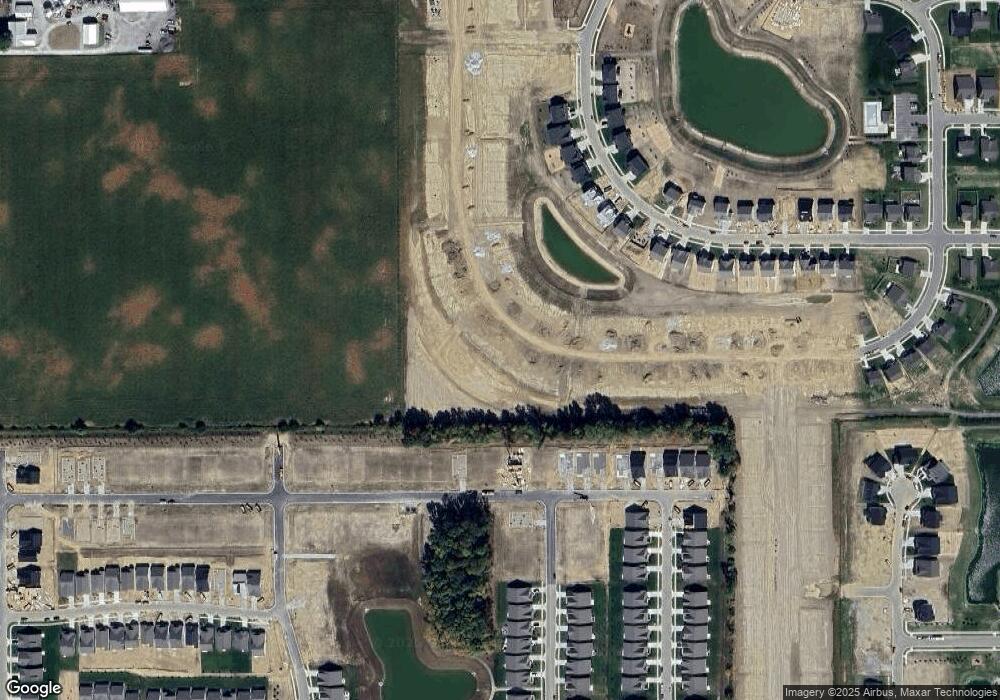20105 Allegheny Ln Westfield, IN 46074
5
Beds
3
Baths
2,839
Sq Ft
8,712
Sq Ft Lot
About This Home
This home is located at 20105 Allegheny Ln, Westfield, IN 46074. 20105 Allegheny Ln is a home located in Hamilton County with nearby schools including Monon Trail Elementary School, Westfield Intermediate School, and Westfield Middle School.
Create a Home Valuation Report for This Property
The Home Valuation Report is an in-depth analysis detailing your home's value as well as a comparison with similar homes in the area
Home Values in the Area
Average Home Value in this Area
Tax History Compared to Growth
Map
Nearby Homes
- 20246 Hudson Bay Ln
- 335 Ehrlich Ln
- 20231 N Pacific Ave
- 20046 Rippling Rock Ct
- 20330 Hudson Bay Ln
- 19990 Stone Side Dr
- 19990 Stone Side Ct
- 19976 Stone Side Dr
- 19976 Stone Side Ct
- 20361 Hudson Bay Ln
- 19948 Stone Side Ct
- 20401 Atchison Way
- 141 Creststone Blvd
- 20070 Copper Stone Ct
- Ironwood Plan at Monon Corner - Arbor Series
- Aspen II Plan at Monon Corner - Arbor Series
- Palmetto Plan at Monon Corner - Arbor Series
- Juniper Plan at Monon Corner - Arbor Series
- 151 Rock Island Rd
- 139 Rock Island Rd
- 20109 Allegheny Ln
- 574 Faudree Dr
- 554 Faudree Dr
- 544 Faudree Dr
- 634 Faudree Dr
- 20120 Allegheny Ln
- 694 Faudree Dr
- 654 Faudree Dr
- 644 Faudree Dr
- 453 Cape May Dr
- 439 Cape May Dr
- 467 Cape May Dr
- 481 Cape May Dr
- 20117 Allegheny Ln
- 664 Faudree Dr
- 20123 Allegheny Ln
- 425 Cape May Dr
- 494 Faudree Dr
- 20124 Allegheny Ln
