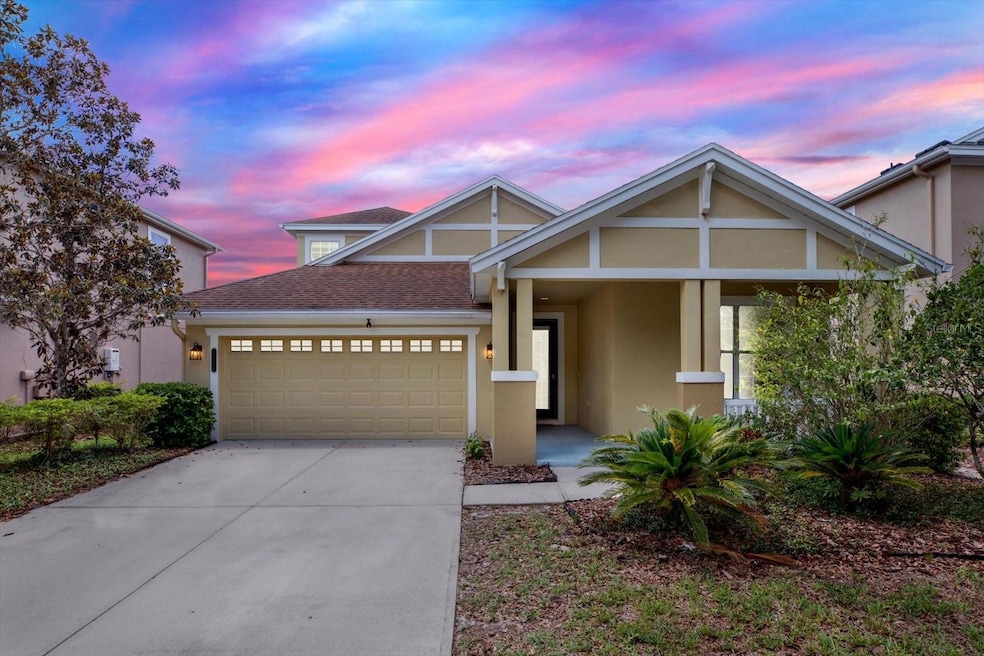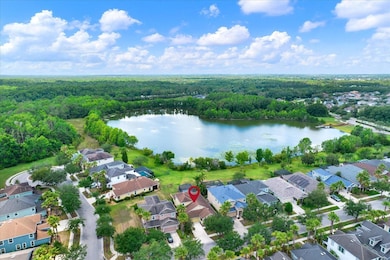20106 Bending Creek Place Tampa, FL 33647
Grand Hampton NeighborhoodEstimated payment $3,705/month
Highlights
- Lake Front
- Fitness Center
- Open Floorplan
- Fishing Pier
- Gated Community
- Clubhouse
About This Home
One or more photo(s) has been virtually staged. Experience waterfront living and a maintenance-included lifestyle in the highly sought-after, guard-gated community of Grand Hampton in New Tampa. Positioned on a premium homesite overlooking Lake Hampton with no rear neighbors, this meticulously maintained home offers scenic views, privacy, and an effortless indoor-outdoor flow from the screened lanai—perfect for morning coffee or evening sunsets over the water. Inside, a bright, open layout features brand-new carpet, ceramic tile in wet areas, and a thoughtfully designed kitchen with granite countertops, stainless steel appliances, a gas range, 42" cabinetry, center island, and an oversized closet pantry. The primary suite is a private retreat with a tray ceiling, dual vanities, granite counters, soaking tub, walk-in shower, private water closet, and generous walk-in closet. Additional highlights include a spacious upstairs bonus room ideal for a home theater, gym, or guest suite, an indoor laundry room, and a two-car garage. A charming front porch and backyard raised garden bed add warmth and personality while complementing the home’s elevated design. Grand Hampton offers 24/7 manned gated security and an unparalleled resort lifestyle, including a resort-style pool, lap pool, tennis and pickleball courts, basketball, fishing pier, fitness center, playgrounds, scenic trails, clubhouse, and a full-time lifestyle director. HOA benefits include routine landscaping, annual mulching, exterior painting, high-speed internet, and exclusive access to amenities for a true lock-and-leave experience. Located minutes from top destinations including The Shoppes at Wiregrass, Tampa Premium Outlets, Costco, Target, restaurants, entertainment, USF, Moffitt Cancer Center, AdventHealth, Florida Hospital, and major commuter routes with easy access to downtown Tampa, Tampa International Airport, and award-winning Gulf beaches. This is a rare opportunity to own a lakefront home in one of New Tampa’s most desirable communities—where lifestyle, location, and convenience come together. Schedule your private showing today.
Listing Agent
SHELLS FLORIDA REALTY Brokerage Phone: 813-753-1211 License #3380899 Listed on: 05/22/2025
Home Details
Home Type
- Single Family
Est. Annual Taxes
- $10,008
Year Built
- Built in 2010
Lot Details
- 9,465 Sq Ft Lot
- Lake Front
- East Facing Home
- Mature Landscaping
- Native Plants
- Irrigation Equipment
- Landscaped with Trees
- Property is zoned PD-A
HOA Fees
- $327 Monthly HOA Fees
Parking
- 2 Car Attached Garage
- Garage Door Opener
- Driveway
Home Design
- Contemporary Architecture
- Bi-Level Home
- Slab Foundation
- Shingle Roof
- Block Exterior
- Stucco
Interior Spaces
- 2,587 Sq Ft Home
- Open Floorplan
- Tray Ceiling
- Ceiling Fan
- Blinds
- Sliding Doors
- Family Room
- Living Room
- Breakfast Room
- Formal Dining Room
- Bonus Room
- Lake Views
Kitchen
- Eat-In Kitchen
- Walk-In Pantry
- Range
- Microwave
- Dishwasher
- Granite Countertops
- Solid Wood Cabinet
- Disposal
Flooring
- Carpet
- Ceramic Tile
Bedrooms and Bathrooms
- 4 Bedrooms
- Primary Bedroom on Main
- Split Bedroom Floorplan
- En-Suite Bathroom
- Walk-In Closet
- 3 Full Bathrooms
- Single Vanity
- Private Water Closet
- Soaking Tub
- Bathtub With Separate Shower Stall
Laundry
- Laundry Room
- Washer and Electric Dryer Hookup
Home Security
- Security System Owned
- Fire and Smoke Detector
Accessible Home Design
- Wheelchair Access
Outdoor Features
- Fishing Pier
- Access To Lake
- Covered Patio or Porch
- Rain Gutters
- Private Mailbox
Schools
- Turner Elem Elementary School
- Bartels Middle School
- Wharton High School
Utilities
- Forced Air Zoned Heating and Cooling System
- Heating System Uses Natural Gas
- Thermostat
- Underground Utilities
- Natural Gas Connected
- Gas Water Heater
- Fiber Optics Available
- Phone Available
- Cable TV Available
Listing and Financial Details
- Visit Down Payment Resource Website
- Legal Lot and Block 14 / 4
- Assessor Parcel Number A-03-27-19-92P-000004-00014.0
- $953 per year additional tax assessments
Community Details
Overview
- Association fees include 24-Hour Guard, common area taxes, pool, escrow reserves fund, internet, maintenance structure, ground maintenance, management, recreational facilities, security
- Melrose Management/Chris Haines Association, Phone Number (813) 973-8368
- Visit Association Website
- Grand Hampton Ph 4 Subdivision
- Association Owns Recreation Facilities
- The community has rules related to deed restrictions, fencing, allowable golf cart usage in the community
- Near Conservation Area
- Community features wheelchair access
Amenities
- Clubhouse
Recreation
- Tennis Courts
- Community Basketball Court
- Community Playground
- Fitness Center
- Community Pool
- Community Spa
- Park
- Trails
Security
- Security Guard
- Gated Community
Map
Home Values in the Area
Average Home Value in this Area
Tax History
| Year | Tax Paid | Tax Assessment Tax Assessment Total Assessment is a certain percentage of the fair market value that is determined by local assessors to be the total taxable value of land and additions on the property. | Land | Improvement |
|---|---|---|---|---|
| 2024 | $10,008 | $450,417 | $161,643 | $288,774 |
| 2023 | $9,463 | $420,524 | $140,091 | $280,433 |
| 2022 | $8,985 | $397,629 | $129,314 | $268,315 |
| 2021 | $4,207 | $190,618 | $0 | $0 |
| 2020 | $4,113 | $187,986 | $0 | $0 |
| 2019 | $4,003 | $183,760 | $0 | $0 |
| 2018 | $3,976 | $180,334 | $0 | $0 |
| 2017 | $3,933 | $241,692 | $0 | $0 |
| 2016 | $3,953 | $172,992 | $0 | $0 |
| 2015 | $4,004 | $171,789 | $0 | $0 |
| 2014 | $4,009 | $170,426 | $0 | $0 |
| 2013 | -- | $168,566 | $0 | $0 |
Property History
| Date | Event | Price | List to Sale | Price per Sq Ft |
|---|---|---|---|---|
| 11/05/2025 11/05/25 | Price Changed | $485,000 | -1.0% | $187 / Sq Ft |
| 10/20/2025 10/20/25 | Price Changed | $489,999 | 0.0% | $189 / Sq Ft |
| 09/25/2025 09/25/25 | Price Changed | $490,000 | -4.9% | $189 / Sq Ft |
| 07/25/2025 07/25/25 | Price Changed | $515,000 | -1.0% | $199 / Sq Ft |
| 07/10/2025 07/10/25 | Price Changed | $520,000 | -1.0% | $201 / Sq Ft |
| 07/04/2025 07/04/25 | Price Changed | $525,000 | -0.9% | $203 / Sq Ft |
| 06/05/2025 06/05/25 | Price Changed | $530,000 | -3.6% | $205 / Sq Ft |
| 05/22/2025 05/22/25 | For Sale | $550,000 | 0.0% | $213 / Sq Ft |
| 09/24/2020 09/24/20 | Off Market | $2,350 | -- | -- |
| 06/26/2020 06/26/20 | Rented | $2,350 | 0.0% | -- |
| 06/15/2020 06/15/20 | Under Contract | -- | -- | -- |
| 06/08/2020 06/08/20 | For Rent | $2,350 | -- | -- |
Purchase History
| Date | Type | Sale Price | Title Company |
|---|---|---|---|
| Warranty Deed | $254,000 | Alday Donalson Title Agencie | |
| Special Warranty Deed | $118,800 | Paramount Title Corporation |
Mortgage History
| Date | Status | Loan Amount | Loan Type |
|---|---|---|---|
| Open | $203,200 | New Conventional |
Source: Stellar MLS
MLS Number: TB8388888
APN: A-03-27-19-92P-000004-00014.0
- 20113 Bending Creek Place
- 20047 Heritage Point Dr
- 7912 Hampton Lake Dr
- 20020 Outpost Point Dr
- 20008 Heritage Point Dr
- 20126 Outpost Point Dr
- 20119 Eagles Landing Way
- 7938 Hampton Lake Dr
- 7945 Hampton Lake Dr
- 20347 Chestnut Grove Dr
- 20331 Heritage Point Dr
- 8463 Dunham Station Dr
- 8476 Dunham Station Dr
- 20110 Pond Spring Way
- 8249 Dunham Station Dr
- 8414 Dunham Station Dr
- 8264 Dunham Station Dr
- 8358 Dunham Station Dr
- 8212 Cypress Breeze Way
- 1035 Nashville Dr
- 20002 Heritage Point Dr
- 8117 Hampton Glen Dr
- 20010 Ryman Place
- 8237 Dunham Station Dr
- 1036 Napolean Way
- 8346 Old Town Dr
- 1307 Gentilly Ln
- 8502 Zapota Way
- 20206 Water Hickory Place
- 20233 Indian Rosewood Dr
- 8544 Sandpiper Ridge Ave
- 20406 Needletree Dr Unit 20406
- 20430 Needletree Dr
- 20460 Needletree Dr
- 8403 Pine Thrust Way
- 20474 Needletree Dr
- 20407 Berrywood Ln
- 24868 Lambrusco Loop
- 8526 Brushleaf Way
- 8532 Brushleaf Way







