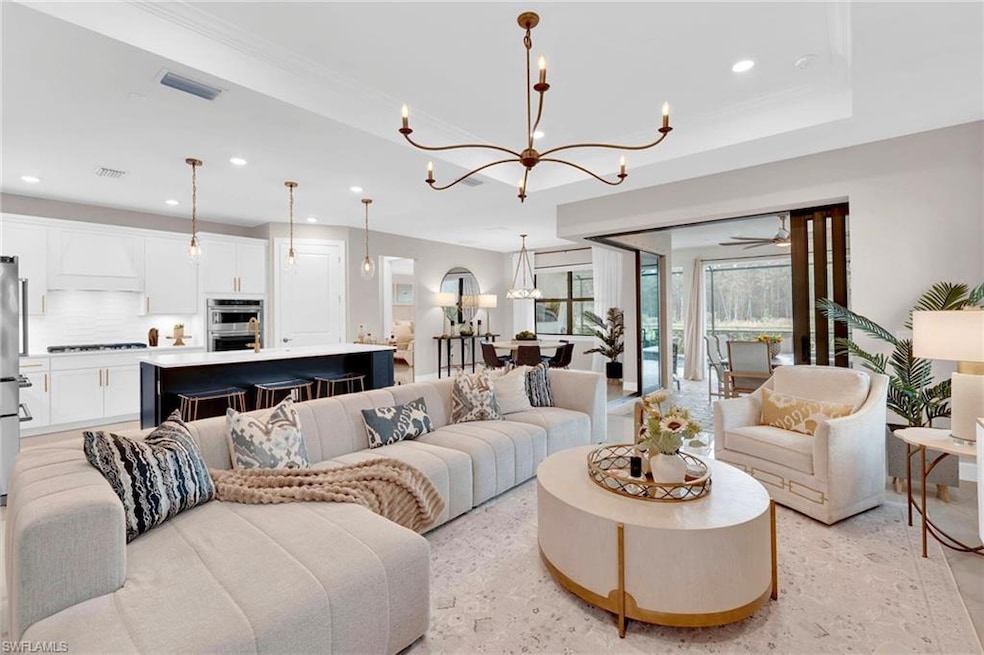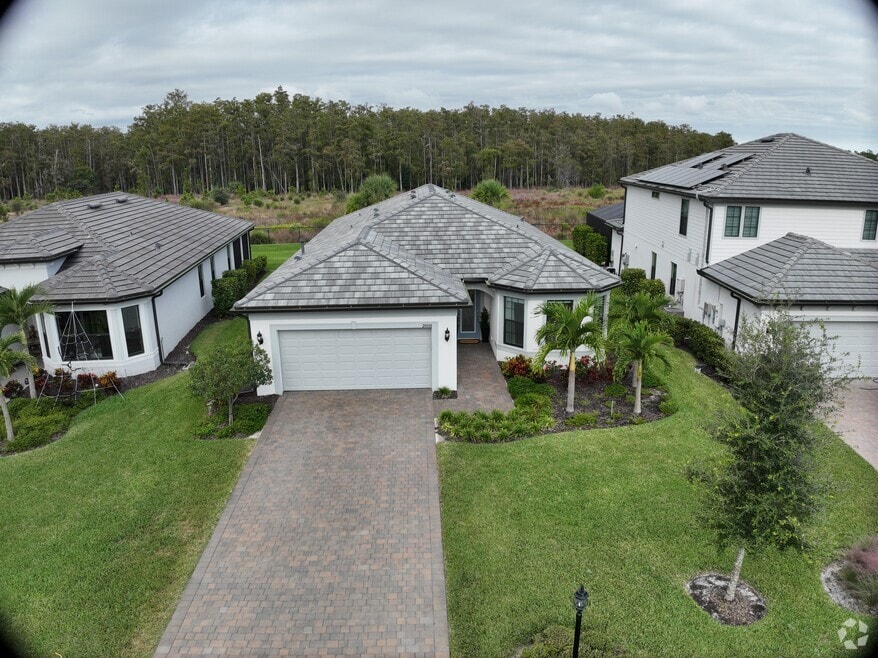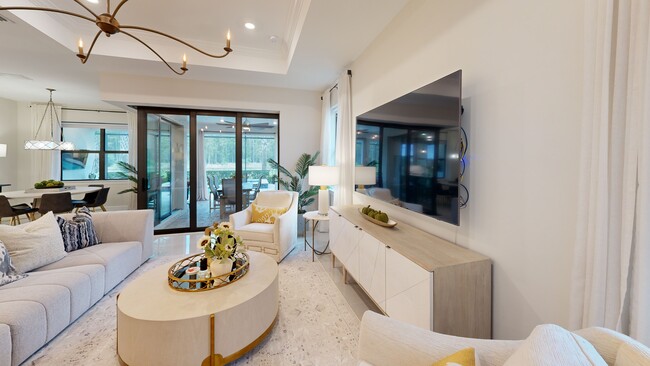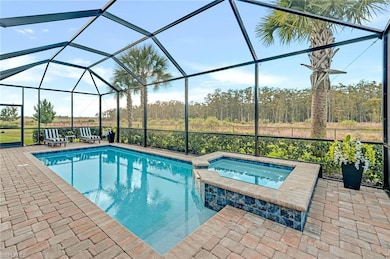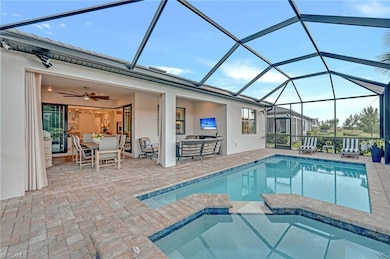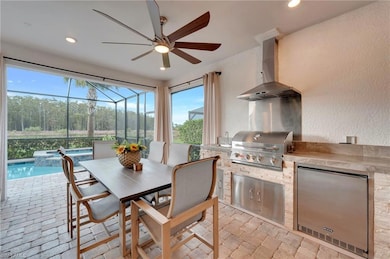
20108 Kingmont Dr Estero, FL 33928
Estimated payment $4,908/month
Highlights
- Popular Property
- Community Cabanas
- Basketball Court
- Pinewoods Elementary School Rated A-
- Fitness Center
- Gated Community
About This Home
THE MOST EQUISITE MYSTIQUE HOME IN VERDANA VILLAGE! Owned and designed by a professional stager as her personal residence, this home is a rare blend of functionality and elegance, placing it among the top tier of properties you’ll find in this market. This LUXURY POOL & SPA home offers designer upgrades throughout and PRIVATE PRESERVE VIEWS for ultimate tranquility. Featuring 3 BEDROOMS, an ENCLOSED DEN, 2 FULL BATHROOMS, and nearly 2,100 finished square feet of beautifully finished living space, this Pulte Mystique is perfectly positioned on a PREMIUM WESTERN EXPOSURE PRESERVE LOT with a CUSTOM SALTWATER POOL & SPA and an EXTENDED OUTDOOR LIVING AREA, ideal for entertaining. Don't miss out on this one of a kind home! Every inch of this home has been thoughtfully designed and meticulously maintained. Enjoy a COVERED EXTENDED LANAI, ZERO-CORNER SLIDING GLASS DOORS, and a FULL OUTDOOR KITCHEN, creating seamless indoor-outdoor living. Inside, the open-concept layout shines with 8-foot doors, 51⁄4” baseboards, tray ceiling in the Gathering Room, CUSTOM LIGHTING and POLISHED LUXURY TILE THROUGHOUT — no carpet anywhere. The gorgeous Kitchen showcases a rare built-in layout no longer offered by Pulte, complete with a KITCHENAID gas cooktop and wall oven, upgraded refrigerator, LEATHERED QUARTZ COUNTERTOPS, upgraded cabinetry, under-cabinet lighting and a custom pantry. The laundry room features CUSTOM CABINETRY and a utility sink, while a separate utility room provides additional storage with custom cabinetry. The EXTENDED 4-FOOT GARAGE includes a painted floor, overhead storage racks and room for a golf cart or hobby area. The Primary Suite offers peaceful preserve views, a SPA-LIKE BATH with LEATHERED QUARTZ COUNTERTOPS, dual vanities, walk-in shower, and a CUSTOM-DESIGNED CLOSET. Two additional guest bedrooms include one with a bay window large enough for a king-sized bed, and the ENCLOSED DEN offers versatility for remote work, hobbies, or guests. Additional upgrades include a WHOLE-HOME SOLAR POWERED WATER FILTRATION SYSTEM, 7 exterior security cameras, and hurricane panel shutters for peace of mind. Located in Estero’s highly sought-after VERDANA VILLAGE, a NATURAL GAS community known for its resort-style amenities: an INDOOR SPORTS COMPLEX (with 4 indoor pickleball courts, 2 tennis courts and a full basketball gym), 12 OUTDOOR PICKLEBALL COURTS, a state of the art fitness center with yoga & strength training, and THREE ONSITE DINING OPTIONS including a Café, Drift Restaurant, and Craft Lounge. Just outside the gates, you'll find the Shops at Verdana Village including a Publix grocery store, Dunkin Donuts, Italian restaurant, nail salon, UPS store, and a bank—all just a short golf cart ride away! Experience this better than new home with top-tier finishes, unmatched privacy, and resort-level amenities!
Home Details
Home Type
- Single Family
Est. Annual Taxes
- $7,923
Year Built
- Built in 2022
Lot Details
- 8,499 Sq Ft Lot
- 51 Ft Wide Lot
- Rectangular Lot
- Property is zoned MPD
HOA Fees
Parking
- 2 Car Attached Garage
Home Design
- Concrete Block With Brick
- Concrete Foundation
- Stucco
- Tile
Interior Spaces
- Property has 1 Level
- Furnished or left unfurnished upon request
- Window Treatments
- La Cantina or Zero Corner Doors
- Great Room
- Combination Dining and Living Room
- Den
- Screened Porch
- Tile Flooring
- Views of Preserve
- Fire and Smoke Detector
Kitchen
- Walk-In Pantry
- Built-In Self-Cleaning Oven
- Grill
- Gas Cooktop
- Microwave
- Freezer
- Dishwasher
- Kitchen Island
- Built-In or Custom Kitchen Cabinets
- Disposal
Bedrooms and Bathrooms
- 3 Bedrooms
- Split Bedroom Floorplan
- Built-In Bedroom Cabinets
- In-Law or Guest Suite
- 2 Full Bathrooms
Laundry
- Laundry Room
- Dryer
- Washer
- Laundry Tub
Pool
- Cabana
- Concrete Pool
- In Ground Pool
- In Ground Spa
- Screened Spa
- Screen Enclosure
Outdoor Features
- Basketball Court
- Patio
- Outdoor Kitchen
- Attached Grill
- Playground
Utilities
- Central Air
- Heating Available
- Underground Utilities
- Gas Available
- Water Treatment System
- Water Softener
- Internet Available
- Cable TV Available
Listing and Financial Details
- Assessor Parcel Number 30-46-27-L1-0200C.0910
- Tax Block C
Community Details
Overview
- Verdana Village Subdivision
- Mandatory home owners association
Amenities
- Restaurant
- Clubhouse
Recreation
- Tennis Courts
- Volleyball Courts
- Pickleball Courts
- Bocce Ball Court
- Fitness Center
- Community Cabanas
- Community Pool
- Community Spa
- Park
- Dog Park
Security
- Gated Community
3D Interior and Exterior Tours
Floorplan
Map
Home Values in the Area
Average Home Value in this Area
Tax History
| Year | Tax Paid | Tax Assessment Tax Assessment Total Assessment is a certain percentage of the fair market value that is determined by local assessors to be the total taxable value of land and additions on the property. | Land | Improvement |
|---|---|---|---|---|
| 2025 | $7,923 | $503,401 | -- | -- |
| 2024 | $7,923 | $489,214 | -- | -- |
| 2023 | $7,747 | $474,965 | $83,870 | $362,432 |
| 2022 | $2,561 | $153,977 | $153,977 | $0 |
| 2021 | $2,060 | $28,182 | $28,182 | $0 |
Property History
| Date | Event | Price | List to Sale | Price per Sq Ft |
|---|---|---|---|---|
| 10/30/2025 10/30/25 | For Sale | $735,000 | -- | $353 / Sq Ft |
Purchase History
| Date | Type | Sale Price | Title Company |
|---|---|---|---|
| Warranty Deed | $688,100 | Pgp Title |
Mortgage History
| Date | Status | Loan Amount | Loan Type |
|---|---|---|---|
| Open | $288,073 | New Conventional |
About the Listing Agent
Heather's Other Listings
Source: Naples Area Board of REALTORS®
MLS Number: 225077492
APN: 30-46-27-L1-0200C.0910
- 20088 Kingmont Dr
- 20024 Hartford Blvd
- 18282 Parksville Dr
- 20101 Hartford Blvd
- 20989 Napa Loop
- 20072 Napa Loop
- 18336 Parksville Dr
- 19752 the Place Blvd
- 19724 the Place Blvd
- 18271 Ridgeline Dr
- 19121 Hinkley Dr
- 19553 Hinkley Dr
- 19573 Hinkley Dr
- 19564 Hinkley Dr
- 19701 Deming Ln
- 18311 Ridgeline Dr
- 17920 Pratt Ct
- 19617 Hinkley Dr
- 21379 Bella Terra Blvd
- 20223 Ainsley St
