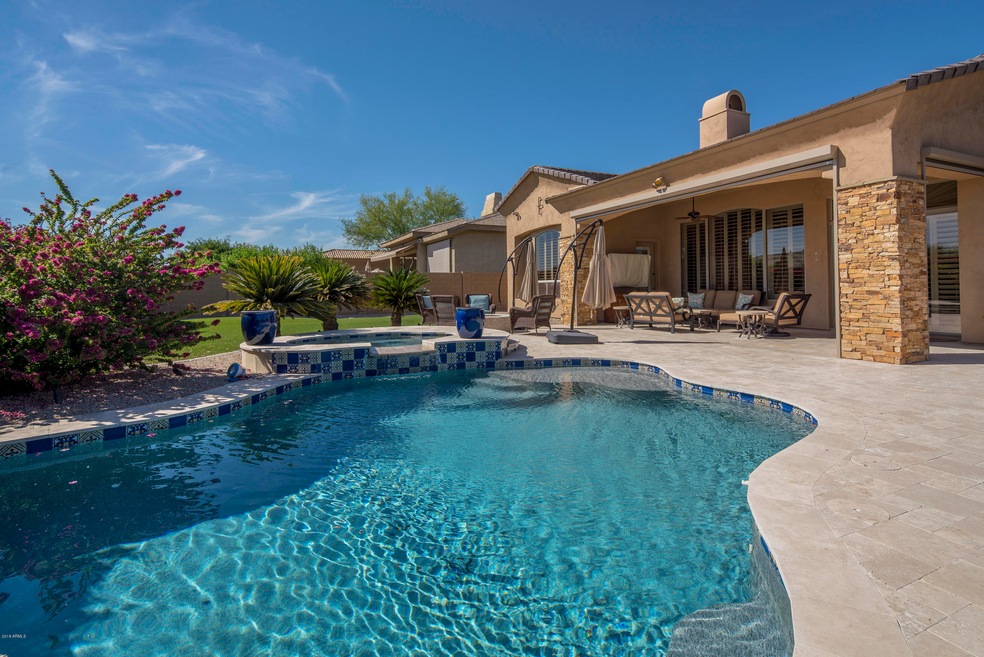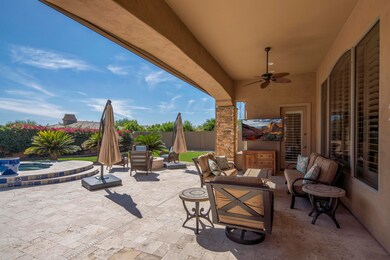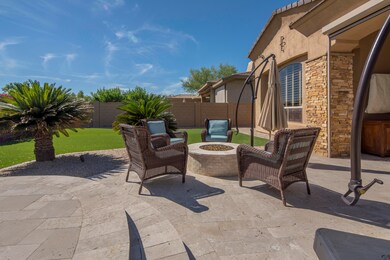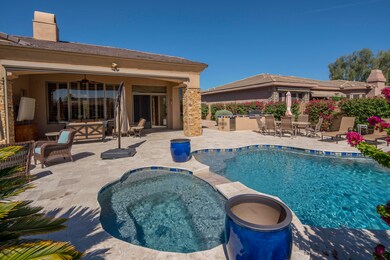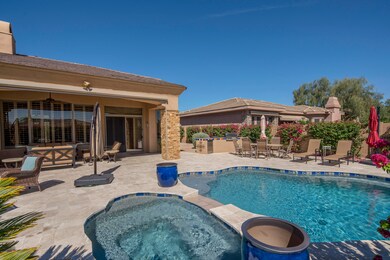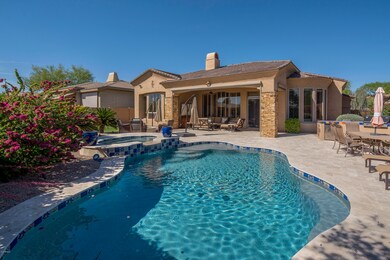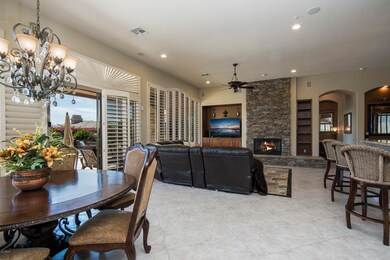
20108 N 85th Way Scottsdale, AZ 85255
Grayhawk NeighborhoodHighlights
- Golf Course Community
- Gated with Attendant
- 0.26 Acre Lot
- Grayhawk Elementary School Rated A
- Heated Spa
- Family Room with Fireplace
About This Home
As of November 2018Come enjoy this highly sought after great room plan in the luxurious, guard gated community of the Retreat at Grayhawk. Remarkably finished inside and out; from the stunning backyard with a refreshing heated pool & spa to the expansive travertine sunning patios to the cozy fire pit & the fully equipped outdoor kitchen w/ BBQ, refrigerator & Sink... this backyard is a perfect 10! Not to be outdone by the outdoors, the interior is equally as impressive; starting w/ the perfect open great room floor plan featuring a gourmet kitchen, 3 private en-suites, a den and 3.5 bathrooms all impeccably finished and move in ready. From top to bottom this home is move-in ready with a new roof complete w/ warranty, 2 new top of the line Train HVAC units complete with variable speed motors & warranties, a new soft water system, new foam insulation in the attic, 2 large motorized sunscreens for the back patio, plantation shutters thru ought the home, as well as an oversized 3 car garage with beautiful epoxy floors & built-in cabinets.
Last Agent to Sell the Property
Engel & Voelkers Scottsdale License #SA531543000 Listed on: 05/11/2018

Home Details
Home Type
- Single Family
Est. Annual Taxes
- $7,219
Year Built
- Built in 2001
Lot Details
- 0.26 Acre Lot
- Private Streets
- Desert faces the front and back of the property
- Block Wall Fence
- Artificial Turf
- Front and Back Yard Sprinklers
- Sprinklers on Timer
HOA Fees
Parking
- 3 Car Garage
- Garage Door Opener
Home Design
- Santa Barbara Architecture
- Wood Frame Construction
- Tile Roof
- Stucco
Interior Spaces
- 2,963 Sq Ft Home
- 1-Story Property
- Furnished
- Ceiling height of 9 feet or more
- Ceiling Fan
- Gas Fireplace
- Double Pane Windows
- Low Emissivity Windows
- Mechanical Sun Shade
- Solar Screens
- Family Room with Fireplace
- 2 Fireplaces
- Smart Home
- Washer and Dryer Hookup
Kitchen
- Eat-In Kitchen
- Electric Cooktop
- Built-In Microwave
- Kitchen Island
- Granite Countertops
Flooring
- Wood
- Stone
- Tile
Bedrooms and Bathrooms
- 3 Bedrooms
- Primary Bathroom is a Full Bathroom
- 3.5 Bathrooms
- Dual Vanity Sinks in Primary Bathroom
- Hydromassage or Jetted Bathtub
- Bathtub With Separate Shower Stall
Accessible Home Design
- No Interior Steps
Pool
- Heated Spa
- Play Pool
Outdoor Features
- Covered patio or porch
- Fire Pit
- Built-In Barbecue
- Playground
Schools
- Grayhawk Elementary School
- Mountain Trail Middle School
- Pinnacle High School
Utilities
- Zoned Heating and Cooling System
- Heating System Uses Natural Gas
- Water Softener
- High Speed Internet
- Cable TV Available
Listing and Financial Details
- Tax Lot 33
- Assessor Parcel Number 212-43-634
Community Details
Overview
- Association fees include ground maintenance, street maintenance
- Grayhawk Comm Assoc Association, Phone Number (480) 563-9708
- Retreat At Grayhawk Association, Phone Number (480) 563-9708
- Association Phone (480) 563-9708
- Built by TW Lewis
- Grayhawk Subdivision, Semi Custom Floorplan
Recreation
- Golf Course Community
- Tennis Courts
- Community Playground
- Heated Community Pool
- Community Spa
- Bike Trail
Security
- Gated with Attendant
Ownership History
Purchase Details
Purchase Details
Home Financials for this Owner
Home Financials are based on the most recent Mortgage that was taken out on this home.Purchase Details
Home Financials for this Owner
Home Financials are based on the most recent Mortgage that was taken out on this home.Purchase Details
Home Financials for this Owner
Home Financials are based on the most recent Mortgage that was taken out on this home.Purchase Details
Purchase Details
Home Financials for this Owner
Home Financials are based on the most recent Mortgage that was taken out on this home.Purchase Details
Home Financials for this Owner
Home Financials are based on the most recent Mortgage that was taken out on this home.Purchase Details
Home Financials for this Owner
Home Financials are based on the most recent Mortgage that was taken out on this home.Purchase Details
Home Financials for this Owner
Home Financials are based on the most recent Mortgage that was taken out on this home.Purchase Details
Similar Homes in Scottsdale, AZ
Home Values in the Area
Average Home Value in this Area
Purchase History
| Date | Type | Sale Price | Title Company |
|---|---|---|---|
| Quit Claim Deed | -- | Kenn Kelly | |
| Warranty Deed | $1,100,000 | Lawyers Title Of Arizona Inc | |
| Warranty Deed | $850,000 | Fidelity National Title Agen | |
| Cash Sale Deed | $925,000 | Equity Title Agency Inc | |
| Interfamily Deed Transfer | -- | None Available | |
| Interfamily Deed Transfer | -- | Equity Title Agency Inc | |
| Interfamily Deed Transfer | -- | Equity Title Agency Inc | |
| Warranty Deed | $955,000 | Equity Title Agency Inc | |
| Interfamily Deed Transfer | -- | -- | |
| Interfamily Deed Transfer | -- | -- | |
| Warranty Deed | $538,872 | Chicago Title Insurance Comp | |
| Cash Sale Deed | $461,000 | Security Title Agency |
Mortgage History
| Date | Status | Loan Amount | Loan Type |
|---|---|---|---|
| Previous Owner | $250,000 | Credit Line Revolving | |
| Previous Owner | $548,250 | New Conventional | |
| Previous Owner | $650,000 | Adjustable Rate Mortgage/ARM | |
| Previous Owner | $93,700 | Credit Line Revolving | |
| Previous Owner | $463,000 | New Conventional | |
| Previous Owner | $395,600 | New Conventional | |
| Previous Owner | $414,300 | Unknown | |
| Previous Owner | $165,800 | Credit Line Revolving | |
| Previous Owner | $250,000 | Credit Line Revolving | |
| Previous Owner | $417,000 | Purchase Money Mortgage | |
| Previous Owner | $190,000 | New Conventional | |
| Previous Owner | $322,700 | Unknown | |
| Previous Owner | $34,555 | Unknown | |
| Previous Owner | $320,000 | New Conventional |
Property History
| Date | Event | Price | Change | Sq Ft Price |
|---|---|---|---|---|
| 11/06/2018 11/06/18 | Sold | $850,000 | 0.0% | $287 / Sq Ft |
| 10/02/2018 10/02/18 | Pending | -- | -- | -- |
| 08/30/2018 08/30/18 | Price Changed | $850,000 | -2.9% | $287 / Sq Ft |
| 08/14/2018 08/14/18 | Price Changed | $875,000 | -2.2% | $295 / Sq Ft |
| 08/05/2018 08/05/18 | Price Changed | $895,000 | -3.2% | $302 / Sq Ft |
| 05/11/2018 05/11/18 | For Sale | $925,000 | 0.0% | $312 / Sq Ft |
| 08/29/2016 08/29/16 | Sold | $925,000 | -2.6% | $312 / Sq Ft |
| 06/09/2016 06/09/16 | Price Changed | $950,000 | -2.6% | $321 / Sq Ft |
| 05/20/2016 05/20/16 | For Sale | $975,000 | -- | $329 / Sq Ft |
Tax History Compared to Growth
Tax History
| Year | Tax Paid | Tax Assessment Tax Assessment Total Assessment is a certain percentage of the fair market value that is determined by local assessors to be the total taxable value of land and additions on the property. | Land | Improvement |
|---|---|---|---|---|
| 2025 | $5,017 | $83,274 | -- | -- |
| 2024 | $7,271 | $79,309 | -- | -- |
| 2023 | $7,271 | $99,050 | $19,810 | $79,240 |
| 2022 | $7,167 | $75,100 | $15,020 | $60,080 |
| 2021 | $7,296 | $68,510 | $13,700 | $54,810 |
| 2020 | $6,587 | $66,120 | $13,220 | $52,900 |
| 2019 | $6,878 | $65,060 | $13,010 | $52,050 |
| 2018 | $7,550 | $65,210 | $13,040 | $52,170 |
| 2017 | $7,219 | $64,260 | $12,850 | $51,410 |
| 2016 | $6,539 | $62,770 | $12,550 | $50,220 |
| 2015 | $6,203 | $60,980 | $12,190 | $48,790 |
Agents Affiliated with this Home
-

Seller's Agent in 2018
Dana Bloom
Engel & Voelkers Scottsdale
(480) 600-6606
41 Total Sales
-
J
Seller Co-Listing Agent in 2018
Jeff Bloom
Engel & Voelkers Scottsdale
(602) 418-1723
27 Total Sales
-

Buyer's Agent in 2018
April Audiss
Real Broker
(480) 267-3601
46 Total Sales
-

Seller's Agent in 2016
Darren Tackett
eXp Realty
(602) 622-1226
46 in this area
283 Total Sales
-

Seller Co-Listing Agent in 2016
Chris Usher
eXp Realty
(480) 861-6624
9 in this area
128 Total Sales
-

Buyer's Agent in 2016
Tracey Zemer
RETSY
(602) 478-0607
75 Total Sales
Map
Source: Arizona Regional Multiple Listing Service (ARMLS)
MLS Number: 5765121
APN: 212-43-634
- 20300 N 86th St
- 19910 N 84th St
- 19475 N Grayhawk Dr Unit 2151
- 19475 N Grayhawk Dr Unit 1039
- 19475 N Grayhawk Dr Unit 1046
- 20750 N 87th St Unit 1005
- 20750 N 87th St Unit 2139
- 20750 N 87th St Unit 2062
- 20750 N 87th St Unit 2103
- 20750 N 87th St Unit 2115
- 20750 N 87th St Unit 1024
- 20750 N 87th St Unit 2038
- 20750 N 87th St Unit 1009
- 8889 E Flathorn Dr
- 8874 E Flathorn Dr
- 8845 E Sierra Pinta Dr
- 19550 N Grayhawk Dr Unit 1144
- 19550 N Grayhawk Dr Unit 1039
- 19550 N Grayhawk Dr Unit 1049
- 19550 N Grayhawk Dr Unit 1044
